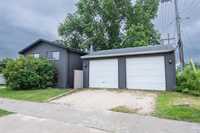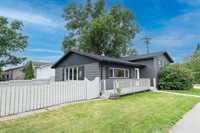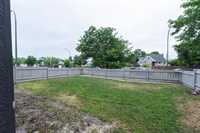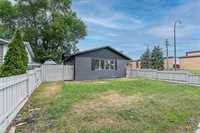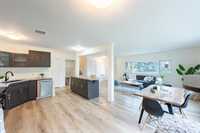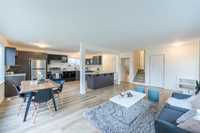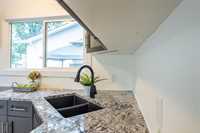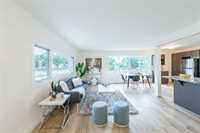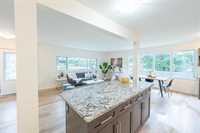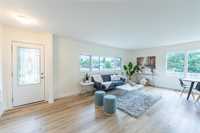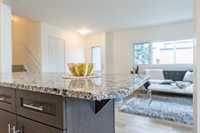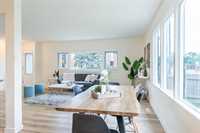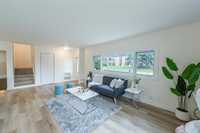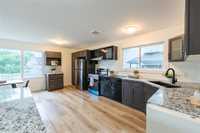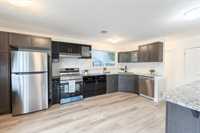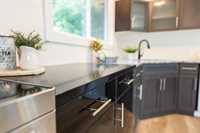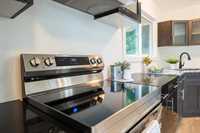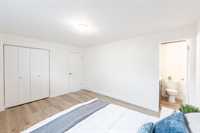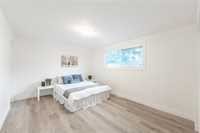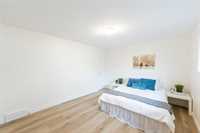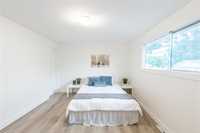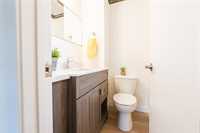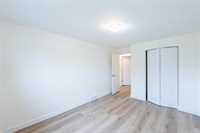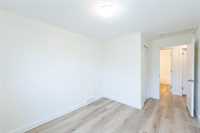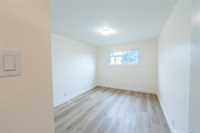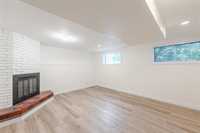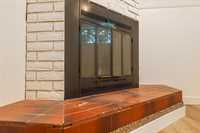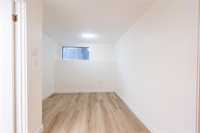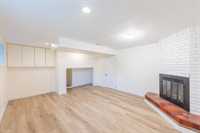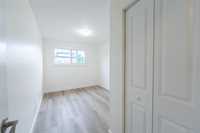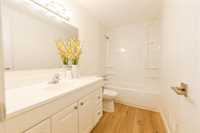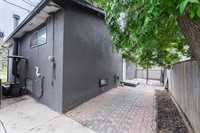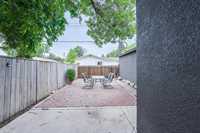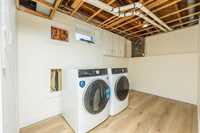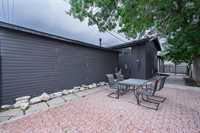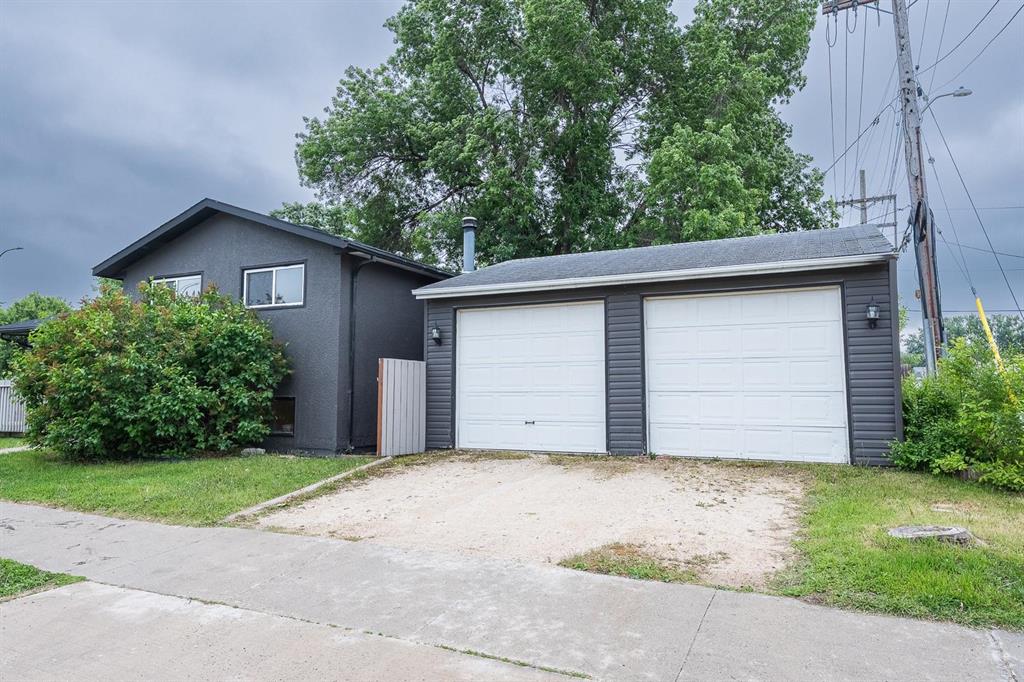
S/S now.. Offer presented 18 June 7PM.
welcome to this beautifully maintained 1209 sqft,3-level split home ideally situated close to all levels of schools-making it an excellent choice for growing families.
Upper level features 3 generously sized bedrooms including a primary suite with its own private ensuite. Main floor offers a bright and inviting eat-in kitchen with cabinet space, while cozy dining area is surrounded by large windows that flood area with natural light.
On lower level spacious family room complete with wood burning fireplace-perfect spot for relaxing evenings. This level also includes large laundry/utility room and access to massive crawl space for extra storage.
Step outside to enjoy fully fenced yard with secluded patio area, ideal for summer barbecues or quiet coffee.Front drive access to an oversized double detached car garage.
Don't miss your chance to own well appointed family friendly home in highly desirable neighbourhood.
- Basement Development Fully Finished
- Bathrooms 2
- Bathrooms (Full) 1
- Bathrooms (Partial) 1
- Bedrooms 3
- Building Type Split-3 Level
- Built In 1964
- Depth 102.00 ft
- Exterior Stucco, Wood Siding
- Fireplace Other - See remarks
- Fireplace Fuel Wood
- Floor Space 1209 sqft
- Frontage 53.00 ft
- Gross Taxes $4,600.31
- Neighbourhood Westwood
- Property Type Residential, Single Family Detached
- Rental Equipment None
- School Division Winnipeg (WPG 1)
- Tax Year 2024
- Features
- Air Conditioning-Central
- Goods Included
- Dryer
- Dishwasher
- Refrigerator
- Washer
- Parking Type
- Double Detached
- Site Influences
- Corner
- Golf Nearby
- Back Lane
- Public Transportation
Rooms
| Level | Type | Dimensions |
|---|---|---|
| Upper | Primary Bedroom | 10.1 ft x 13.07 ft |
| Bedroom | 8.06 ft x 13.09 ft | |
| Bedroom | 9.05 ft x 13.09 ft | |
| Two Piece Ensuite Bath | 4 ft x 5 ft | |
| Four Piece Bath | 9.5 ft x 13.09 ft | |
| Lower | Laundry Room | 6.07 ft x 7.02 ft |
| Recreation Room | 13.07 ft x 17.04 ft | |
| Other | 7.02 ft x 13.07 ft |



