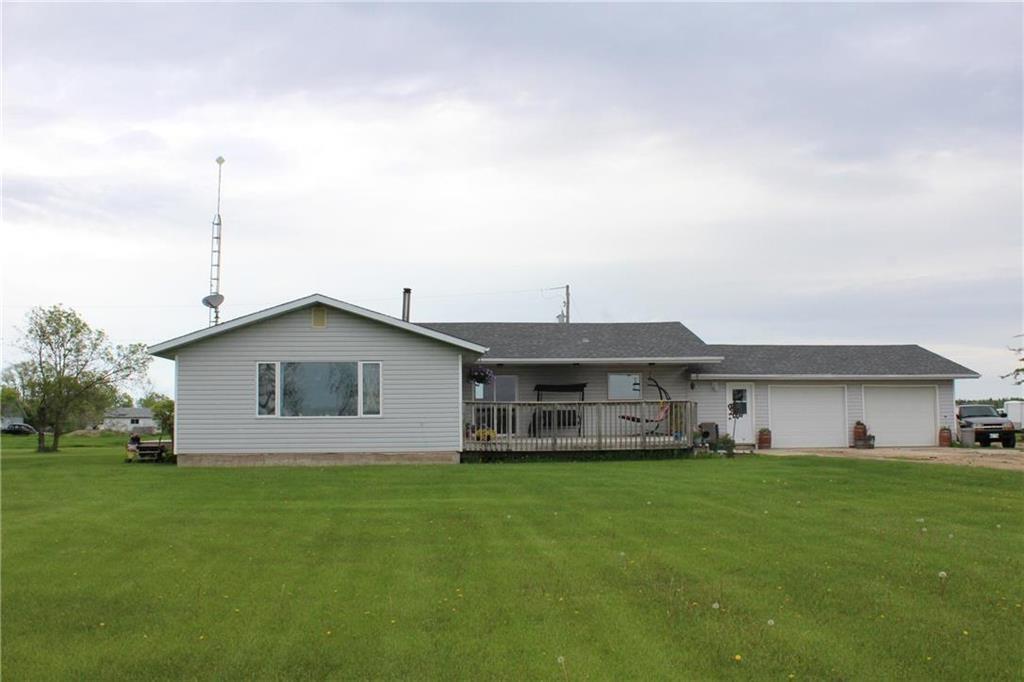Royal LePage - JMB & Assoc.
P.O. Box 1588, Gimli, MB, R0C 1B0

6.10 acres! Just waiting on the final paperwork for the subdivision. Taxes will also be adjusted. Look no further... this property has something for everyone! This 1970 sq ft home has four large bedrooms, including a huge primary bedroom with doors leading to a private deck overlooking the west side of the yard. This home features a remodeled kitchen, with an absolutely huge pantry, a large dining area with sliding doors off to the partially covered deck and a wood stove to help through the winter months. The massive living room can accommodate larger furniture with ease and has a big south facing window for loads of natural light. The full bathroom is very spacious and has additional hook ups for washer/dryer, (presently the washer and dryer are hooked up by one of the entrances.) The double attached garage (24 x 24.6) will be a game changer for winter! Outside there is a large garden area as well as many out buildings, two long barns, (40 x 100), 4 grains bins and 2 hopper bottom bins as well as a hayshed. Don't miss out on this opportunity!
| Level | Type | Dimensions |
|---|---|---|
| Main | Four Piece Bath | - |
| Bedroom | 9.7 ft x 9.1 ft | |
| Bedroom | 9.7 ft x 10.1 ft | |
| Bedroom | 9.7 ft x 10.2 ft | |
| Primary Bedroom | 14.5 ft x 13.8 ft | |
| Kitchen | 15.2 ft x 13.4 ft | |
| Dining Room | 13.4 ft x 17.3 ft | |
| Living Room | 23.3 ft x 15.7 ft | |
| Laundry Room | 13.4 ft x 7.1 ft | |
| Other | 6.3 ft x 6 ft | |
| Utility Room | 9.7 ft x 7.1 ft | |
| Pantry | 9.1 ft x 4.2 ft |