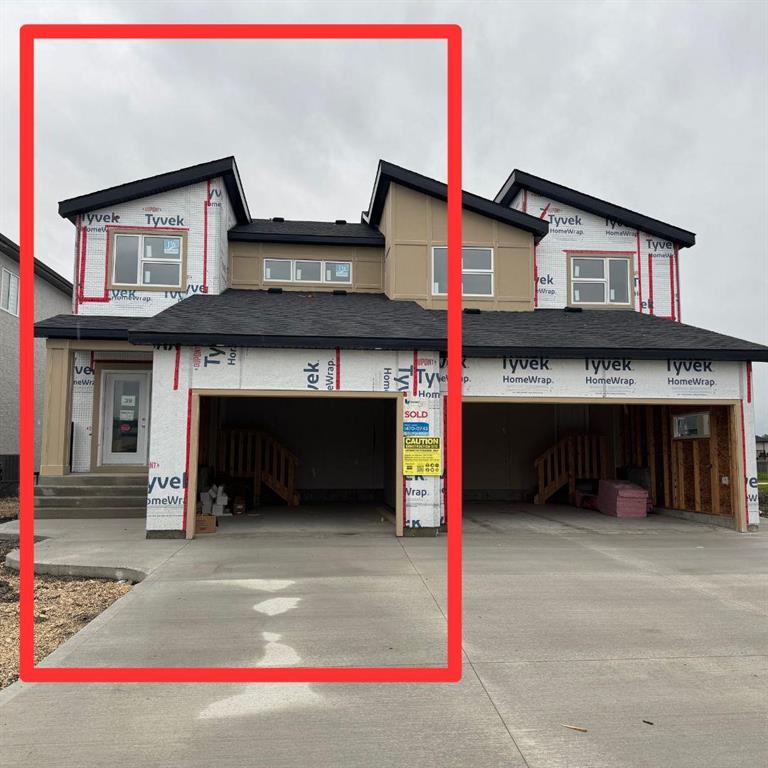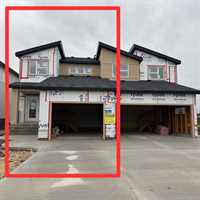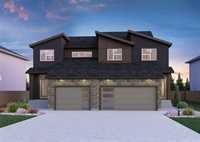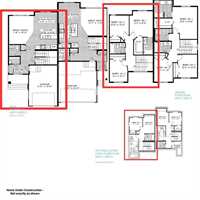
Introducing Broadview Home's newest single family attached plan, the Maverick (Unit 1)! This 2-storey home is finished with 3 bedrooms, 2.5 bathrooms and 1,414 square feet. The kitchen features upscale finishes including quartz countertops and a ceramic tile backsplash. Ideal for entertaining. Laminate flooring spans throughout the main floor, offering a beautiful aesthetic and durable surface, perfect for growing families. . The spacious second-floor laundry room provides convenience with a built-in linen shelf. Interior and exterior colors have been selected by builder and cannot be changed.
- Basement Development Insulated, Unfinished
- Bathrooms 3
- Bathrooms (Full) 2
- Bathrooms (Partial) 1
- Bedrooms 3
- Building Type Two Storey
- Built In 2024
- Exterior Brick, Stucco, Vinyl
- Floor Space 1414 sqft
- Frontage 30.00 ft
- Neighbourhood R07
- Property Type Residential, Single Family Attached
- Rental Equipment None
- School Division Seine River
- Tax Year 25
- Goods Included
- Garage door opener remote(s)
- Parking Type
- Single Attached
- Site Influences
- Country Residence
- No Back Lane
Rooms
| Level | Type | Dimensions |
|---|---|---|
| Upper | Primary Bedroom | 12.3 ft x 10 ft |
| Bedroom | 10 ft x 10 ft | |
| Bedroom | 9.6 ft x 10 ft | |
| Four Piece Ensuite Bath | - | |
| Four Piece Bath | - | |
| Main | Two Piece Bath | - |





