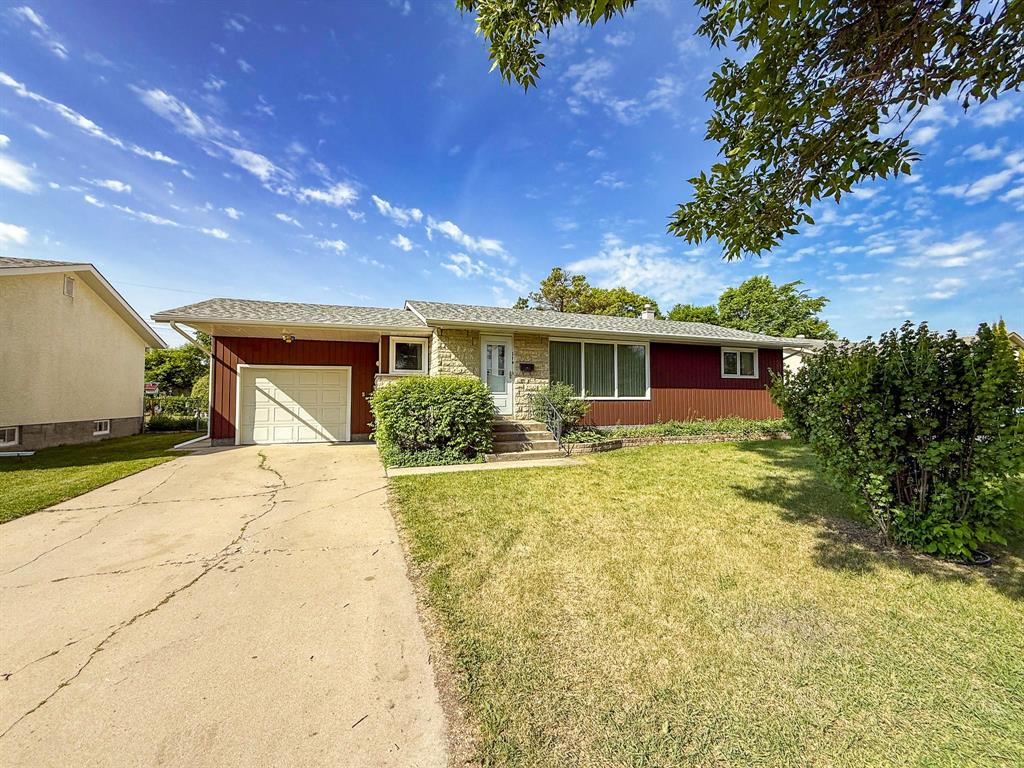Kasey Hacking
Kasey Hacking Personal Real Estate Corporation
Office: (204) 453-7653 Mobile: (204) 485-5303hhteam@century21.ca
Century 21 Bachman & Associates
360 McMillan Avenue, Winnipeg, MB, R3L 0N2

Sweet & Spacious on Sutherland! Welcome to this well-loved 1,180 SqFt bungalow, perfectly situated on a beautiful 70x133 lot. Main floor offers a generous & inviting living room with hardwood floors, big, bright windows filling the space with natural light & flows seamlessly into the dining room, complete with built-in cabinet for added charm & functionality. Classic, practical eat-in kitchen with access to rear entry offering additional storage & door to deck & stunning yard. Oversized primary bedrm with double closets & built-in shelves/drawers. 2nd spacious bedrm & former 3rd bedrm—converted into main flr laundry & office—can easily be converted back. 4pc features a walk-in tub, ideal for aging in place or those with mobility considerations. Downstairs find a lrg rec room, 3pc, additional bedrm (window does not meet current egress code), plus a second laundry area & ample storage/utility space. Step outside & fall in love with your private backyard oasis, complete with lush, mature greenery, huge garden & a handy storage shed. Insulated single AT garage. Wonderful location close to all levels of schools, great neighbours, this is a home you can grow into or gracefully settle into for years to come.
| Level | Type | Dimensions |
|---|---|---|
| Main | Kitchen | 12.58 ft x 10.55 ft |
| Living Room | 16.25 ft x 12.08 ft | |
| Dining Room | 11.25 ft x 8.15 ft | |
| Four Piece Bath | 9.17 ft x 6.5 ft | |
| Bedroom | 9.08 ft x 9 ft | |
| Bedroom | 12.08 ft x 9.17 ft | |
| Primary Bedroom | 12.17 ft x 12.08 ft | |
| Basement | Three Piece Bath | 8.75 ft x 5.17 ft |
| Recreation Room | 27.17 ft x 14.25 ft | |
| Bedroom | 10.25 ft x 10.25 ft | |
| Workshop | 16.5 ft x 9.25 ft | |
| Laundry Room | 17.67 ft x 9.42 ft |