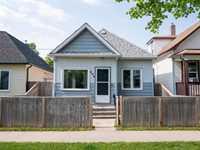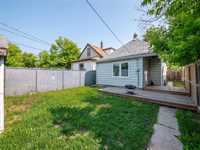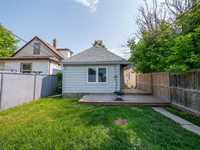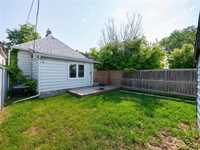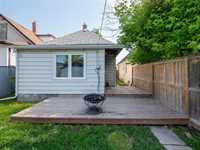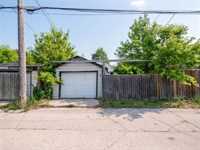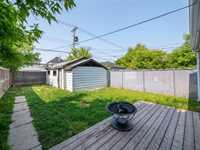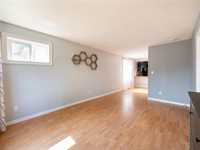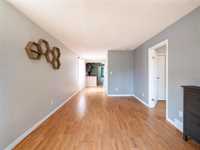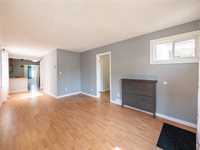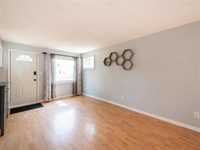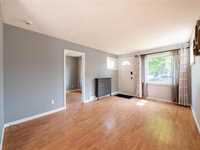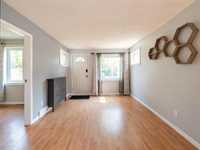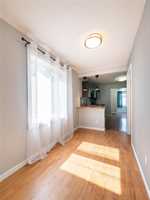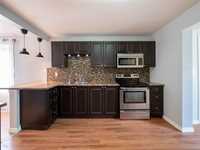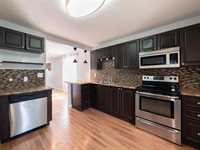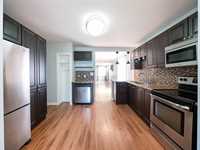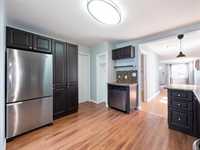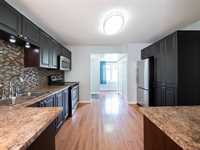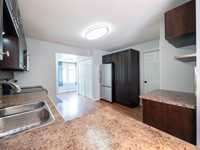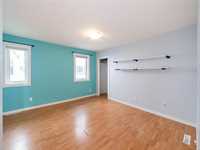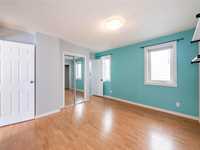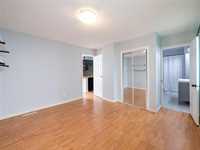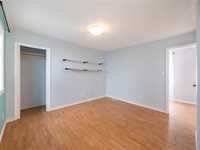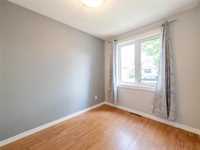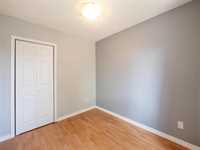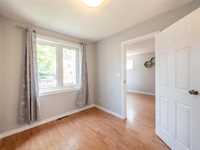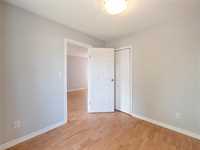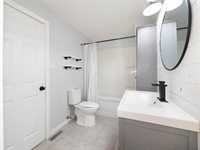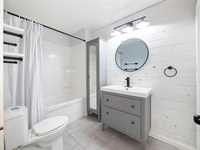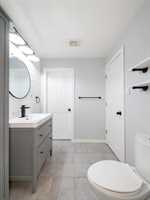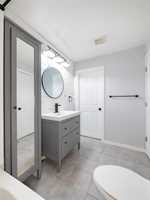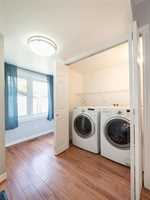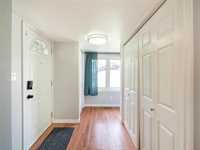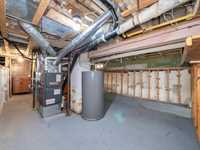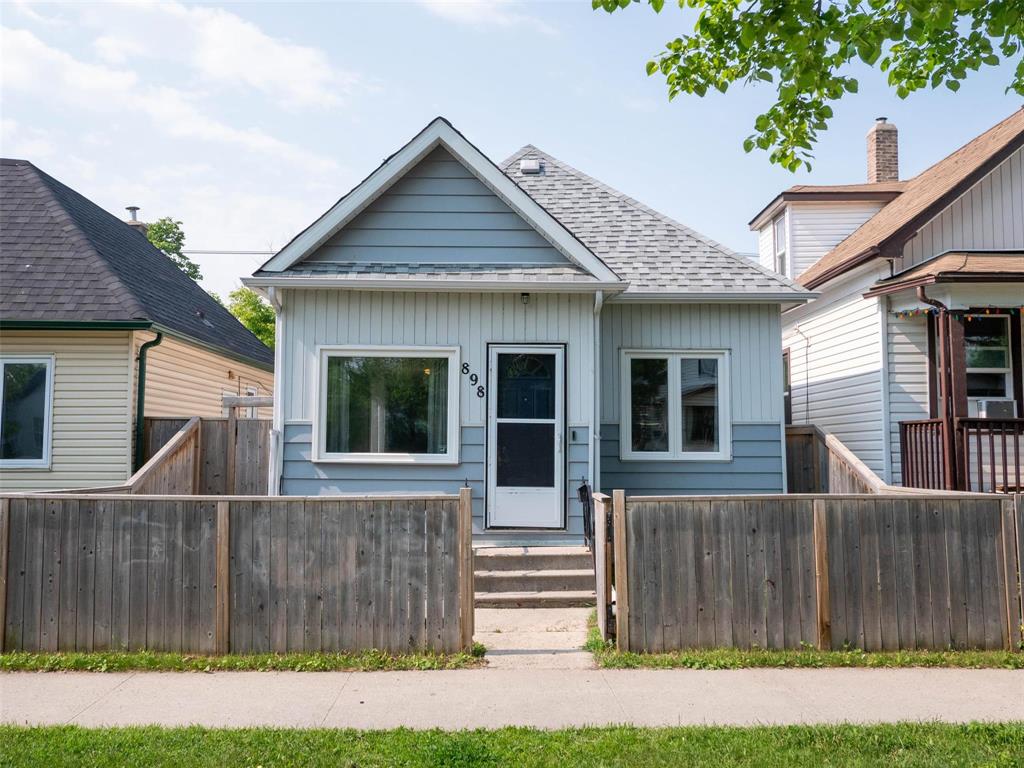
Open house Saturday June 21 1-3pm, Offers anytime! Dreaming of home ownership but don’t want a massive mortgage? This charming, move-in ready bungalow might be your perfect first step. Welcome to 898 Pritchard — a bright and updated home with everything you need to ditch the rental and start building equity. Inside, you’ll find a modern open-concept layout with an updated kitchen and bathroom, main floor laundry and a spacious primary bedroom. The high-efficiency furnace keeps heating costs down, central air keeps things cool, and all the appliances are included. Bonus: there’s a detached garage and extra parking in the back! The fully fenced yard & deck offers space for pets, kids, or simply enjoying a sunny afternoon outside. Located with easy access to public transit and shopping, this home is both affordable and convenient. With PIT (principal, interest, taxes), under $1,300/month*, owning a home like this may cost less than your rent. Whether you’re starting out or starting fresh, this one is worth a look. (PIT with 5% down and 3.99% interest). Updates: Shingles, soffits, fascia 2023, updated kitchen, bathroom, windows & furnace.
- Basement Development Insulated
- Bathrooms 1
- Bathrooms (Full) 1
- Bedrooms 2
- Building Type Bungalow
- Built In 1914
- Depth 110.00 ft
- Exterior Vinyl
- Floor Space 900 sqft
- Frontage 27.00 ft
- Gross Taxes $2,046.65
- Neighbourhood Burrows Central
- Property Type Residential, Single Family Detached
- Remodelled Bathroom, Kitchen, Other remarks, Roof Coverings, Windows
- Rental Equipment Hot Water Heater
- School Division Winnipeg (WPG 1)
- Tax Year 24
- Features
- Air Conditioning-Central
- Deck
- High-Efficiency Furnace
- Laundry - Main Floor
- Main floor full bathroom
- Smoke Detectors
- Goods Included
- Dryer
- Dishwasher
- Refrigerator
- Microwave
- Stove
- Window Coverings
- Washer
- Parking Type
- Single Detached
- Parking Pad
- Rear Drive Access
- Site Influences
- Fenced
- Flat Site
- Back Lane
- Landscaped deck
- Paved Street
- Playground Nearby
- Shopping Nearby
- Public Transportation
Rooms
| Level | Type | Dimensions |
|---|---|---|
| Main | Living Room | 16 ft x 10 ft |
| Dining Room | 11 ft x 6 ft | |
| Kitchen | 19.5 ft x 12 ft | |
| Laundry Room | 5 ft x 3 ft | |
| Four Piece Bath | 6 ft x 9 ft | |
| Primary Bedroom | 12.33 ft x 11.25 ft | |
| Bedroom | 9.17 ft x 7.83 ft |


