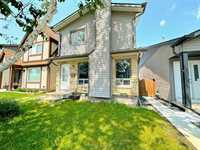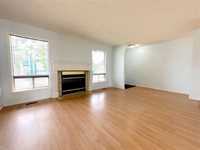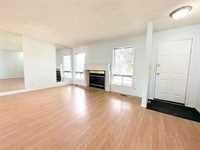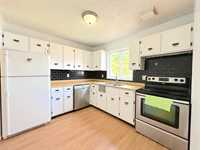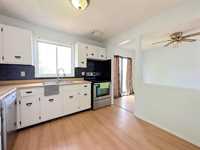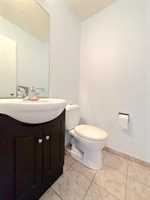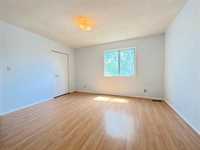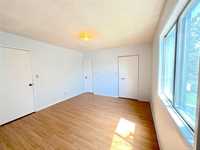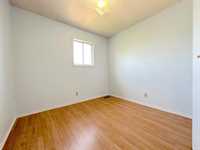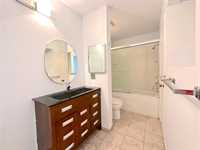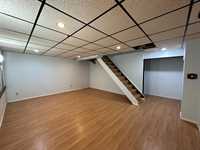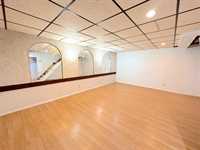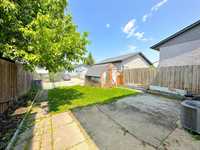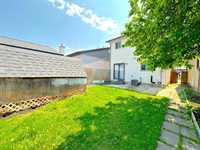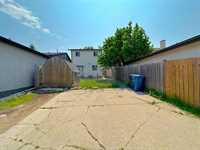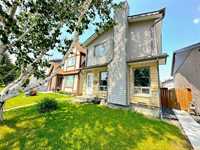
Offers to be presented June 18 Wednesday evening. Welcome to St. Vital! This 1,200 sq ft two storey home offers 3 bedrooms, 1.5 bathrooms, spacious living room with fireplace, formal dining room, good-sized kitchen and more! The basement is fully finished with large rec-room and extra den! The property is fully fenced and landscaped with parking in the back for 2+ vehicles. Some updates include: HE furnace (2020), central air (2020), hot water tank (2020) shingles (2018). This home has tons of potential to add further value! Desirable location close to St. Vital Mall, College Jeane Sauve HS, Jonathan Toews Sportsplex, public transportation and more! Don't miss out on this opportunity, call now to book your private viewing!
- Basement Development Fully Finished
- Bathrooms 2
- Bathrooms (Full) 1
- Bathrooms (Partial) 1
- Bedrooms 3
- Building Type Two Storey
- Built In 1981
- Depth 97.00 ft
- Exterior Brick, Wood Siding
- Fireplace Tile Facing
- Floor Space 1200 sqft
- Frontage 26.00 ft
- Gross Taxes $3,500.22
- Neighbourhood Meadowood
- Property Type Residential, Single Family Detached
- Rental Equipment None
- School Division Winnipeg (WPG 1)
- Tax Year 24
- Features
- Air Conditioning-Central
- Ceiling Fan
- Smoke Detectors
- Goods Included
- Dryer
- Dishwasher
- Refrigerator
- Storage Shed
- Stove
- Window Coverings
- Washer
- Parking Type
- Parking Pad
- Rear Drive Access
- Site Influences
- Fenced
- Back Lane
- Landscape
- Paved Street
- Playground Nearby
- Shopping Nearby
- Public Transportation
Rooms
| Level | Type | Dimensions |
|---|---|---|
| Main | Living Room | 19 ft x 11.25 ft |
| Dining Room | 13.25 ft x 8.25 ft | |
| Kitchen | 10 ft x 8.75 ft | |
| Two Piece Bath | - | |
| Upper | Primary Bedroom | 13.67 ft x 11.75 ft |
| Bedroom | 10.42 ft x 9.42 ft | |
| Bedroom | 10 ft x 9 ft | |
| Four Piece Bath | - | |
| Lower | Recreation Room | - |
| Den | - |



