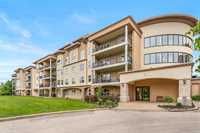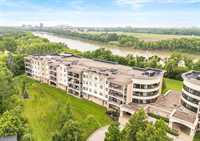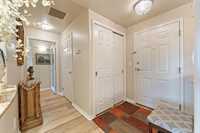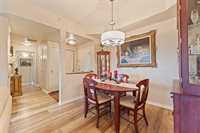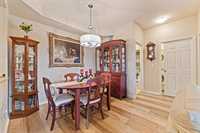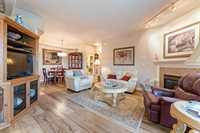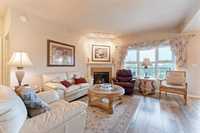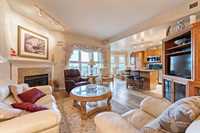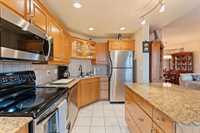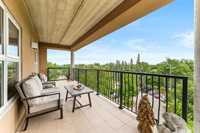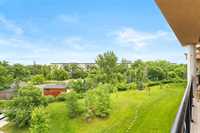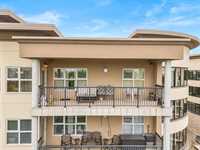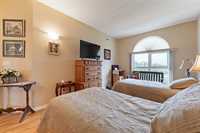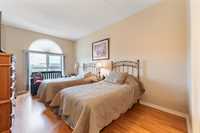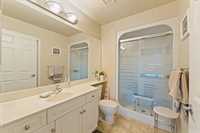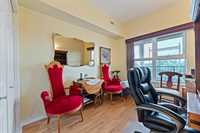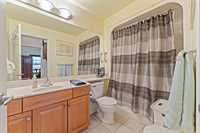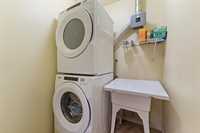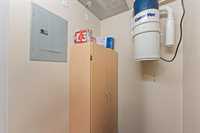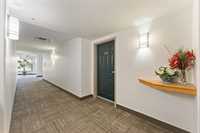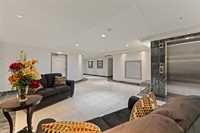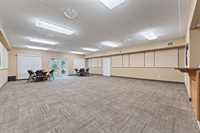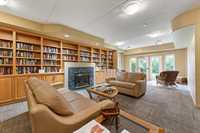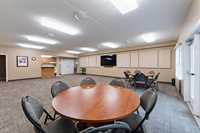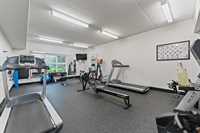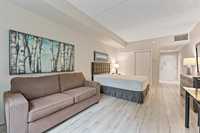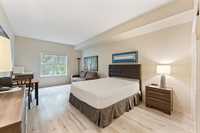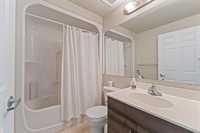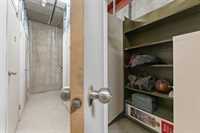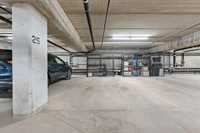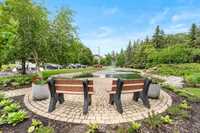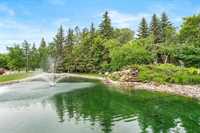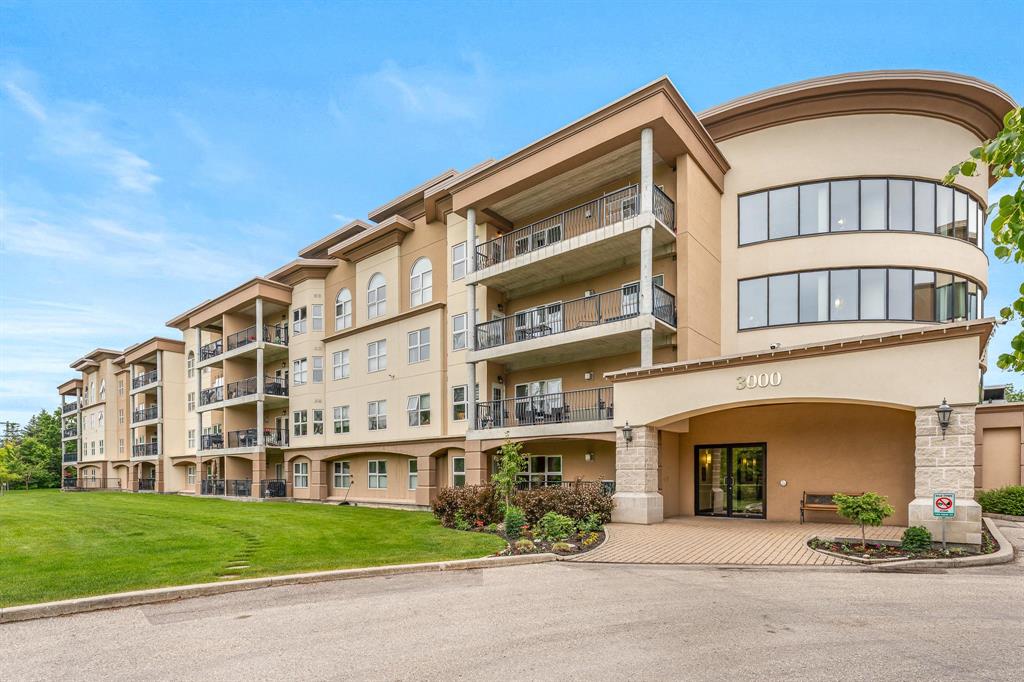
A must see - Penthouse (Top Floor) loads of builder upgrades in this bright spacious 2 bedroom, 2 bathroom, excellent floor plan, great room,gas fireplace with granite surround, dining room, large kitchen granite counter tops, appliances included breakfast island open to the great room plus sunny eating area with garden door to large 25 x 6 private balcony (gas barbecue hook up) ,2 good sized bedrooms, ensuite and walk in closet with built-ins, off primary bedroom, in suite laundry/with sink, separate storage room, PLUS 2 PARKING STALLS, one underground and one outside stall close to front entrance, storage cage infront of underground parking plus private storage locker close by, building closest to river beautiful view over looking the green space, amenities include-gym,guest room, library and common room, shows AAA, book your appointment today!!
- Bathrooms 2
- Bathrooms (Full) 2
- Bedrooms 2
- Building Type One Level
- Built In 2004
- Condo Fee $565.63 Monthly
- Exterior Stone, Stucco
- Fireplace Corner
- Fireplace Fuel Gas
- Floor Space 1138 sqft
- Gross Taxes $4,104.81
- Neighbourhood St Vital
- Property Type Condominium, Apartment
- Remodelled Flooring
- Rental Equipment None
- School Division Louis Riel (WPG 51)
- Tax Year 2025
- Total Parking Spaces 2
- Amenities
- Elevator
- Fitness workout facility
- Garage Door Opener
- Guest Suite
- In-Suite Laundry
- Visitor Parking
- Party Room
- Professional Management
- Security Entry
- Condo Fee Includes
- Contribution to Reserve Fund
- Caretaker
- Heat
- Hot Water
- Hydro
- Insurance-Common Area
- Landscaping/Snow Removal
- Management
- Recreation Facility
- Water
- Features
- Air Conditioning-Central
- Balcony - One
- Microwave built in
- Goods Included
- Dryer
- Dishwasher
- Refrigerator
- Stove
- Washer
- Parking Type
- Garage door opener
- Heated
- Outdoor Stall
- Underground
- Site Influences
- Park/reserve
- Shopping Nearby
- Public Transportation
- View
Rooms
| Level | Type | Dimensions |
|---|---|---|
| Main | Great Room | 14 ft x 14 ft |
| Dining Room | 9.75 ft x 9 ft | |
| Eat-In Kitchen | 17 ft x 8 ft | |
| Primary Bedroom | 16 ft x 10.25 ft | |
| Bedroom | 10.5 ft x 9.25 ft | |
| Storage Room | 4.25 ft x 4 ft | |
| Laundry Room | 5.25 ft x 5.25 ft | |
| Three Piece Ensuite Bath | - | |
| Four Piece Bath | - |


