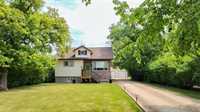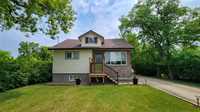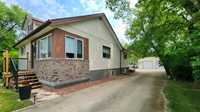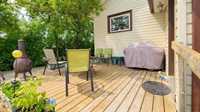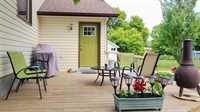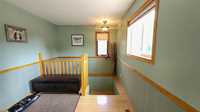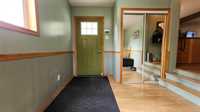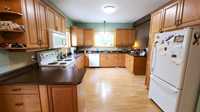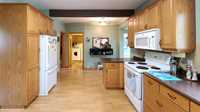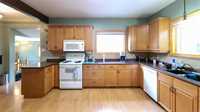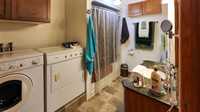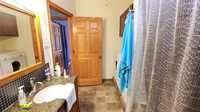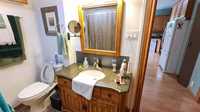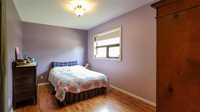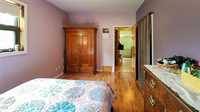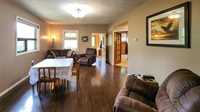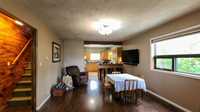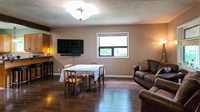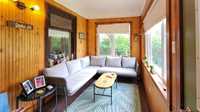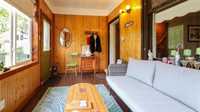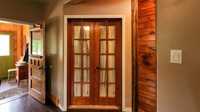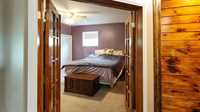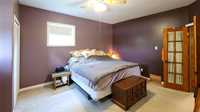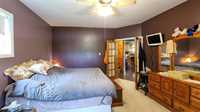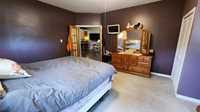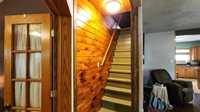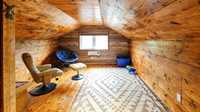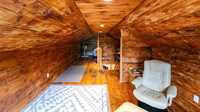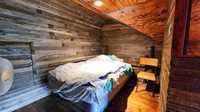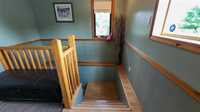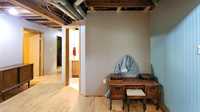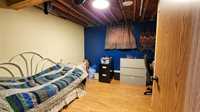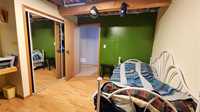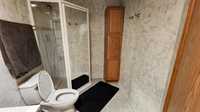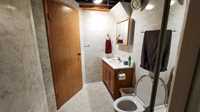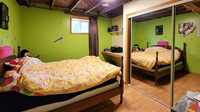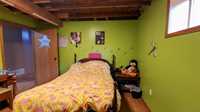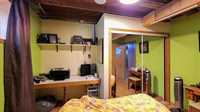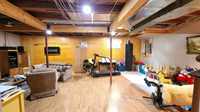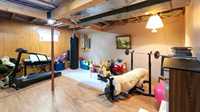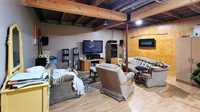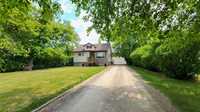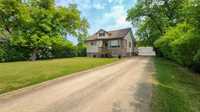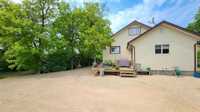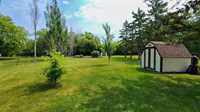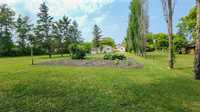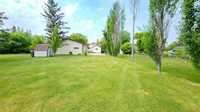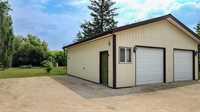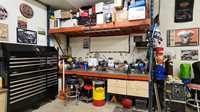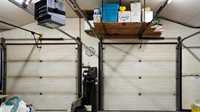
Welcome to this beautifully maintained 4-bed, 2-bath home on a spacious 0.49 acre lot in Arborg! With 1,687 Sq. Ft. of living space (plus full-size, partially-finished basement), this property offers comfort, functionality, & room to grow. The main floor features a bright & spacious layout, including a combined 4-piece bath & laundry room for added convenience, as well as a three-season sunroom! You'll love the central air, central vac, & excellent upkeep throughout. Step outside to enjoy the mature trees, fruit shrubs, vegetable garden, & two storage sheds - all nestled on a treed lot. The oversized 28x32 double detached garage (built in 2003) is fully insulated, heated, wired with 240 volts, & includes dual garage door openers - ideal for hobbyists or anyone needing extra storage. A large gravel driveway, back deck, & peaceful setting complete the picture. This property offers the perfect balance of space, comfort, & care - ready for its next owners to enjoy! Contact your REALTOR® to book a showing - this one is a must see! Measurements +/- jogs. Additional inclusions: blinds/window coverings, microwave, garage door opener remote(s), satellite dish.
- Basement Development Partially Finished
- Bathrooms 2
- Bathrooms (Full) 2
- Bedrooms 4
- Building Type One and a Half
- Depth 347.00 ft
- Exterior Brick, Vinyl
- Floor Space 1584 sqft
- Frontage 62.00 ft
- Gross Taxes $2,376.31
- Land Size 0.49 acres
- Neighbourhood RM of Bifrost
- Property Type Residential, Single Family Detached
- Rental Equipment None
- School Division Evergreen
- Tax Year 24
- Total Parking Spaces 8
- Features
- Air Conditioning-Central
- Monitored Alarm
- Deck
- Garburator
- Laundry - Main Floor
- Main floor full bathroom
- Microwave built in
- No Smoking Home
- Smoke Detectors
- Sump Pump
- Sunroom
- Goods Included
- Alarm system
- Dryer
- Dishwasher
- Fridges - Two
- Freezer
- Garage door opener
- Storage Shed
- Stove
- TV Wall Mount
- Vacuum built-in
- Washer
- Parking Type
- Double Detached
- Garage door opener
- Heated
- Insulated
- Oversized
- Site Influences
- Flat Site
- Fruit Trees/Shrubs
- Vegetable Garden
- Landscape
- No Back Lane
- Paved Street
- Shopping Nearby
- Treed Lot
Rooms
| Level | Type | Dimensions |
|---|---|---|
| Main | Foyer | 9.25 ft x 8.92 ft |
| Kitchen | 10.17 ft x 19.5 ft | |
| Living/Dining room | 20.42 ft x 13.42 ft | |
| Sunroom | 7.67 ft x 13.42 ft | |
| Primary Bedroom | 15.75 ft x 13.17 ft | |
| Bedroom | 14.17 ft x 10.08 ft | |
| Four Piece Bath | - | |
| Upper | Other | - |
| Basement | Three Piece Bath | - |
| Pantry | - | |
| Bedroom | 11.83 ft x 11.58 ft | |
| Bedroom | 11.92 ft x 11.58 ft | |
| Utility Room | 9.17 ft x 12.42 ft | |
| Recreation Room | 16.25 ft x 26.17 ft |



