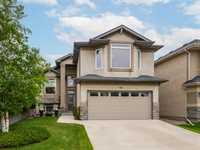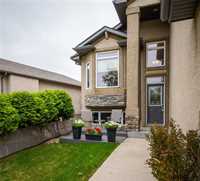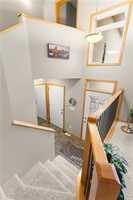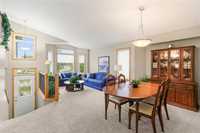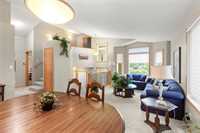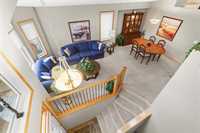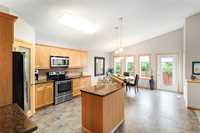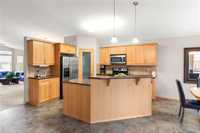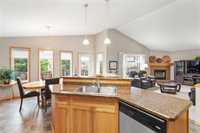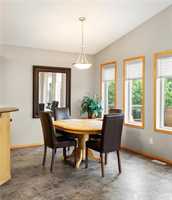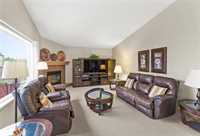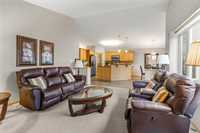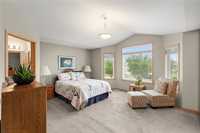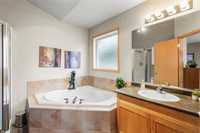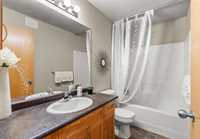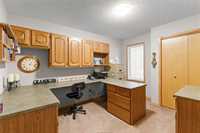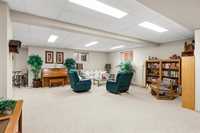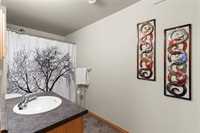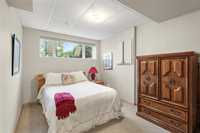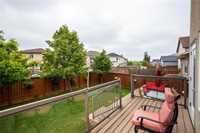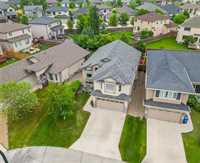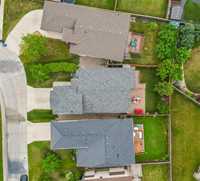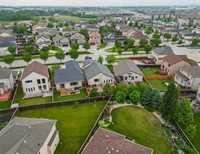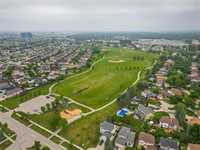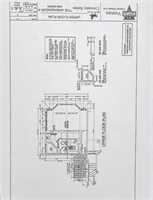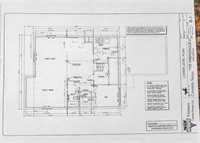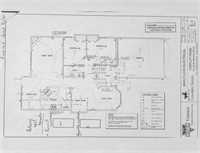
Open Houses
Saturday, June 21, 2025 12:00 p.m. to 2:00 p.m.
1929 sq ft with 4 bedrooms, 3 full baths, finished basement, vaulted ceilings, gas fireplace, 2-car garage, and tiered composite deck (120+360 sq ft) for outdoor living.
Offers as received. Open House Saturday June 21st 12-2.
This 1,929 sq ft one-owner home was built in 2010 as a Venture show home and offers well-planned space and a thoughtful design throughout. High ceilings and vaulted areas create an open feel, with remote blinds in the front living room for added convenience. The main floor includes a formal dining room, a spacious eat-in kitchen with a pantry, and a family room with a gas fireplace at the back of the home that connects to a tiered composite deck with gas BBQ hook-up—offering 120 sq ft on the upper level and 360 sq ft below, perfect for outdoor meals, lounging, or entertaining. The large primary bedroom features a walk-in closet and private ensuite with a soaker tub. With 4 bedrooms and 3 full bathrooms, there’s plenty of space for family or guests. The fully finished basement is wide open with no visible teleposts, thanks to a steel beam design. A welcoming front porch and attached 2-car garage complete the logical layout of this home. Gold cedars frame the front yard, while a Chinese silk lilac adds fragrant charm to the back.
- Basement Development Fully Finished
- Bathrooms 3
- Bathrooms (Full) 3
- Bedrooms 4
- Building Type Cab-Over
- Built In 2010
- Exterior Stucco
- Fireplace Insert
- Fireplace Fuel Gas
- Floor Space 1929 sqft
- Gross Taxes $6,008.00
- Neighbourhood South Pointe
- Property Type Residential, Single Family Detached
- Rental Equipment None
- Tax Year 24
- Goods Included
- Blinds
- Dryer
- Dishwasher
- Refrigerator
- Freezer
- Garage door opener
- Garage door opener remote(s)
- Microwave
- Stove
- Window Coverings
- Washer
- Parking Type
- Double Attached
- Site Influences
- Fenced
- Fruit Trees/Shrubs
- Landscaped deck
Rooms
| Level | Type | Dimensions |
|---|---|---|
| Main | Living Room | 13.58 ft x 10.5 ft |
| Dining Room | 11.67 ft x 8.08 ft | |
| Eat-In Kitchen | 21.67 ft x 14.5 ft | |
| Family Room | 13.08 ft x 18 ft | |
| Bedroom | 13.08 ft x 9.92 ft | |
| Bedroom | 12.67 ft x 10.08 ft | |
| Four Piece Bath | 8.92 ft x 4.92 ft | |
| Upper | Primary Bedroom | 14.92 ft x 17.92 ft |
| Four Piece Ensuite Bath | 8.92 ft x 9.33 ft | |
| Basement | Bedroom | 9.75 ft x 11.92 ft |
| Laundry Room | 10.67 ft x 11.58 ft | |
| Four Piece Bath | 5.08 ft x 11.67 ft | |
| Game Room | 17.58 ft x 13.08 ft | |
| Recreation Room | 25.58 ft x 18.92 ft |


