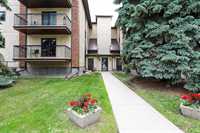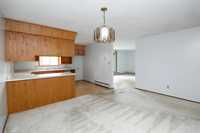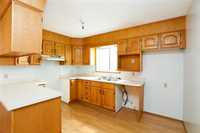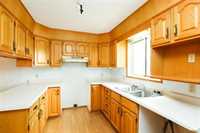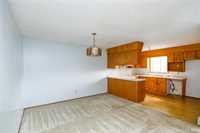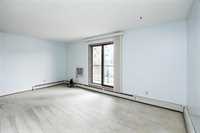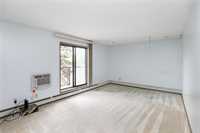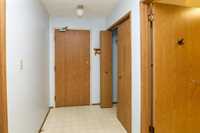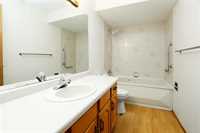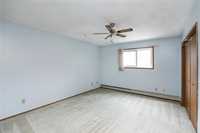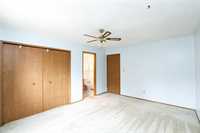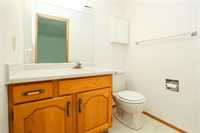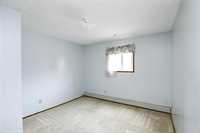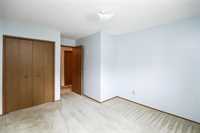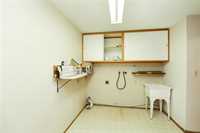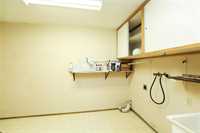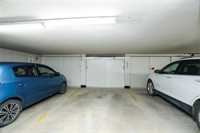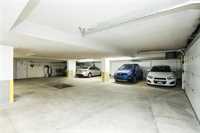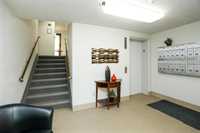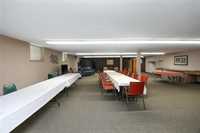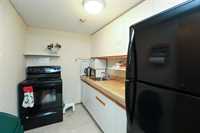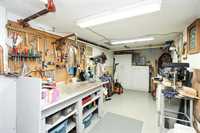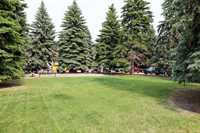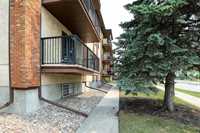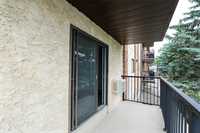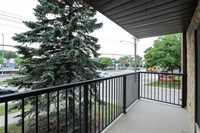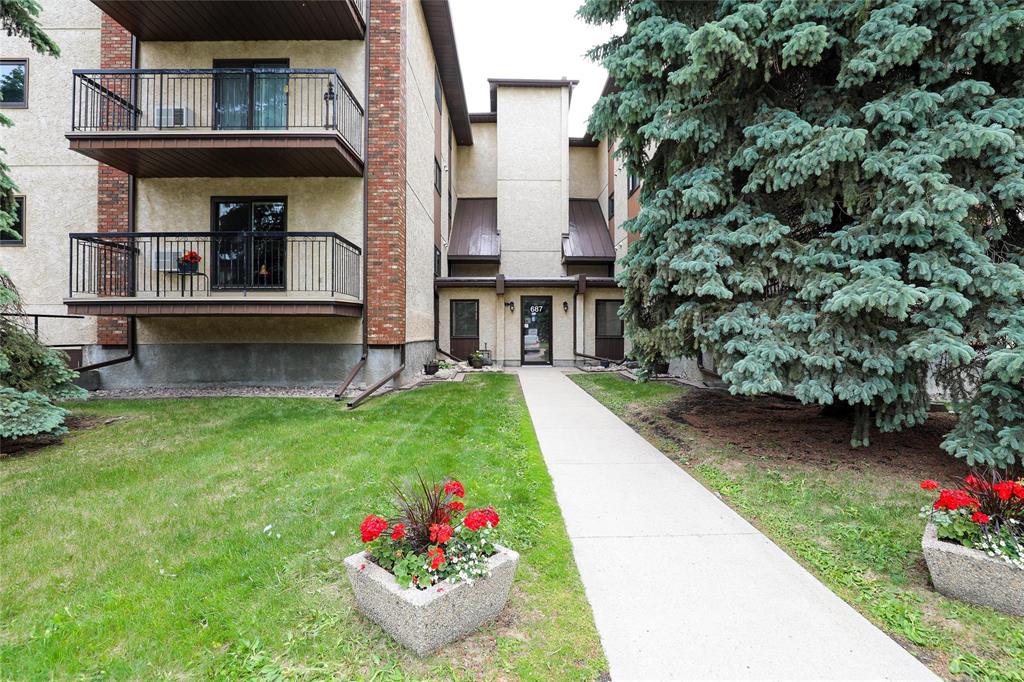
Open Houses
Thursday, June 19, 2025 6:00 p.m. to 8:00 p.m.
Spacious 1180 SF condo on the Seine River. 2 bed, 1.5 bath, in suite laundry. balcony, underground heated parking. Large trees, trails, wildlife and beautifully maintained grounds. Close to shopping, close to the perimeter.
Offers presented as received. Open house Thursday June 17 6-8pm. Look no further, this spacious 1180 SF home is waiting for you to make it your own. This condo has 2 large bedrooms, 1.5 bathrooms, spacious dining and living room. The kitchen has alot of cupboards and counter space. The in suite laundry room is a large room with room for storage. The grounds are beautifully maintained with large trees, picnic tables and sidewalks. Enjoy the green space along the Seine River which is peaceful and quiet Along with maintained hiking trails. Sit on your own balcony with new railings to get some fresh air. There is 1 heated parking spot in the underground parkade that also comes with your own storage locker. The condo has a small workshop if you need the additional space and tools for hobbies or repairs/small jobs. The condo is close to parks, shopping and transit routes. Invite your family and friends for large get together, come check out the massive recreational room with kitchen, pool table, shuffle board, tables and chairs. There is plenty of guest parking, so come out and view Brandtwood Estates for yourself!
- Bathrooms 2
- Bathrooms (Full) 1
- Bathrooms (Partial) 1
- Bedrooms 2
- Building Type One Level
- Built In 1990
- Condo Fee $572.31 Monthly
- Exterior Brick & Siding, Stucco
- Floor Space 1180 sqft
- Gross Taxes $2,639.92
- Neighbourhood St Vital
- Property Type Condominium, Apartment
- Rental Equipment None
- School Division Winnipeg (WPG 1)
- Tax Year 2025
- Condo Fee Includes
- Cable TV
- Contribution to Reserve Fund
- Heat
- Hot Water
- Insurance-Common Area
- Landscaping/Snow Removal
- Management
- Parking
- Recreation Facility
- Water
- Features
- Air conditioning wall unit
- Balcony - One
- Laundry - Main Floor
- Main floor full bathroom
- No Smoking Home
- Pets Not Allowed
- Smoke Detectors
- Workshop
- Goods Included
- Window A/C Unit
- Blinds
- Garage door opener
- Garage door opener remote(s)
- Hood fan
- Parking Type
- Single Attached
- Garage door opener
- Heated
- Insulated
- Rear Drive Access
- Single Indoor
- Underground
- Site Influences
- Fenced
- Accessibility Access
- Low maintenance landscaped
- Landscape
- Paved Street
- Playground Nearby
- Shopping Nearby
- Public Transportation
Rooms
| Level | Type | Dimensions |
|---|---|---|
| Main | Dining Room | 14.7 ft x 11.86 ft |
| Kitchen | 12 ft x 9 ft | |
| Living Room | 17.5 ft x 11.67 ft | |
| Primary Bedroom | 14.67 ft x 11.67 ft | |
| Bedroom | 12.4 ft x 10.96 ft | |
| Two Piece Ensuite Bath | 5.52 ft x 4.68 ft | |
| Four Piece Bath | 10.33 ft x 5 ft | |
| Laundry Room | 11.69 ft x 8 ft |



