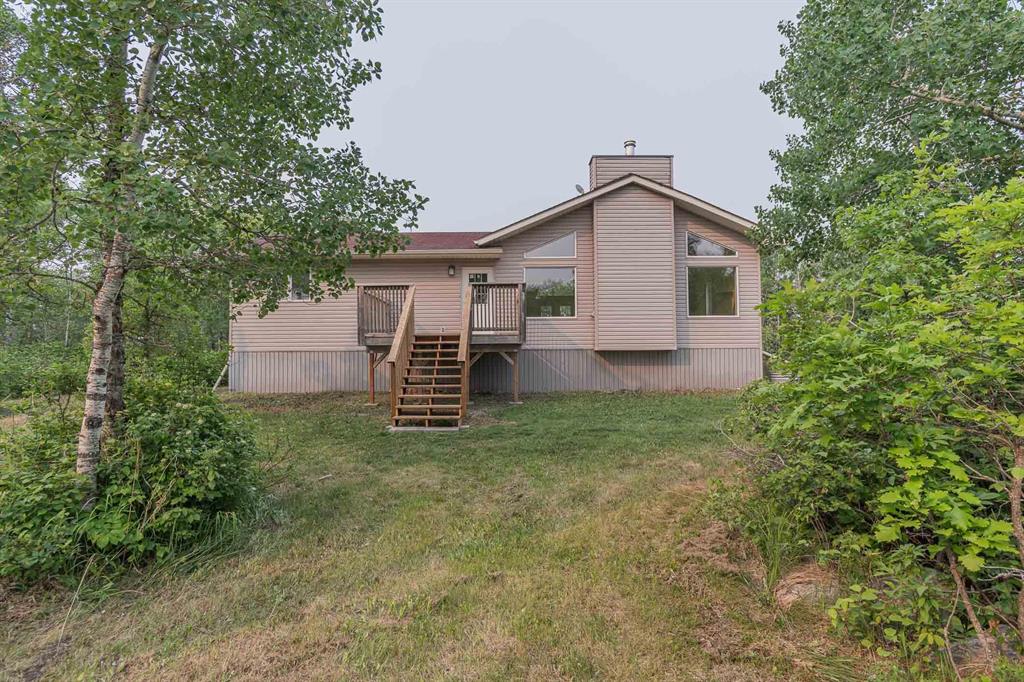RE/MAX Town & Country
Box 1146, Stonewall, MB, R0C 2Z0

80 Acres of Pure Potential – Privacy, Pasture & Peace of Mind
Welcome to your own private escape—80 acres of forest with approximately 5 acres cleared, fenced and ready for horses. This 1500 sq.ft. custom RTM bungalow, built by Olympic Homes in 2008, combines high-end finishes with modern comforts.
Inside, you'll love the open-concept layout with soaring cathedral ceilings, a stunning wood-burning fireplace, and heated tile floors in both bathrooms. The spacious kitchen features custom Alder cabinets and a walk-in pantry, while the primary suite offers a relaxing ensuite with walk-in shower and tray ceiling.The full basement features a 9 ft ceiling and is insulated, wired, and plumbed for in-floor heat—ready to finish your way. Outside, a 30' x 42' barn with stalls, underground 200 amp power and water, and a concrete center aisle (pre-plumbed for in-floor heat) adds unbeatable functionality for hobby farmers or equestrian use.Built high and dry on a gravel ridge with a 400Amp underground electrical system, quality well water, this is rural living done right. Provincial exemption certificate for the septic ejector system will be provided. Please note some rooms have been virtually staged.
| Level | Type | Dimensions |
|---|---|---|
| Main | Eat-In Kitchen | 21.92 ft x 15.17 ft |
| Living Room | 23.5 ft x 13.58 ft | |
| Four Piece Bath | 12.92 ft x 5.58 ft | |
| Primary Bedroom | 16.5 ft x 15.08 ft | |
| Three Piece Ensuite Bath | 9.92 ft x 5.08 ft | |
| Bedroom | 12.08 ft x 10.17 ft | |
| Laundry Room | 12.17 ft x 6.25 ft |