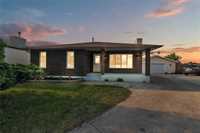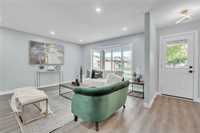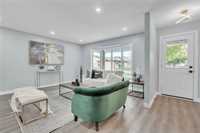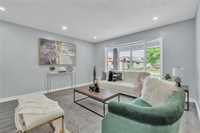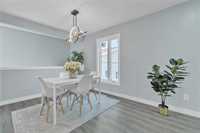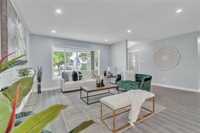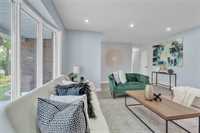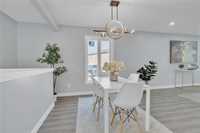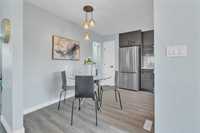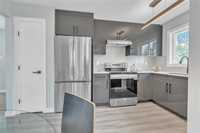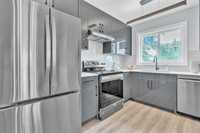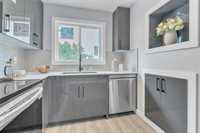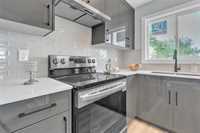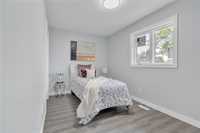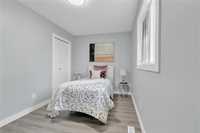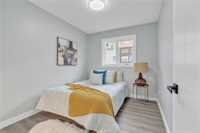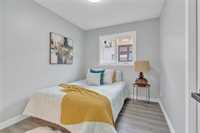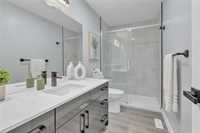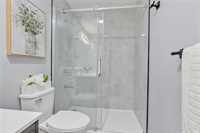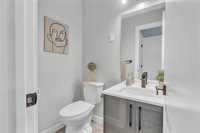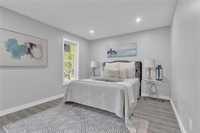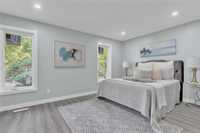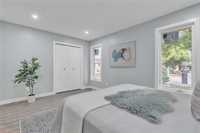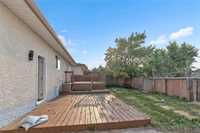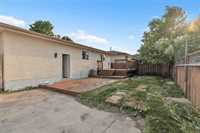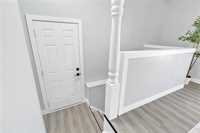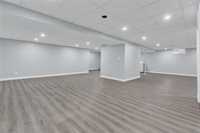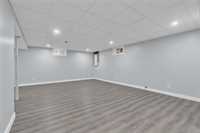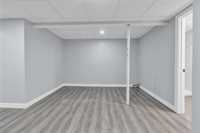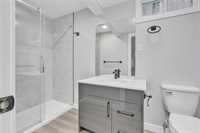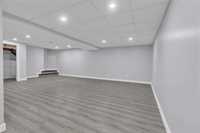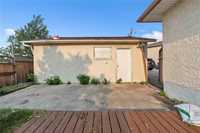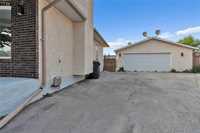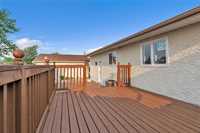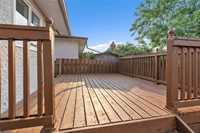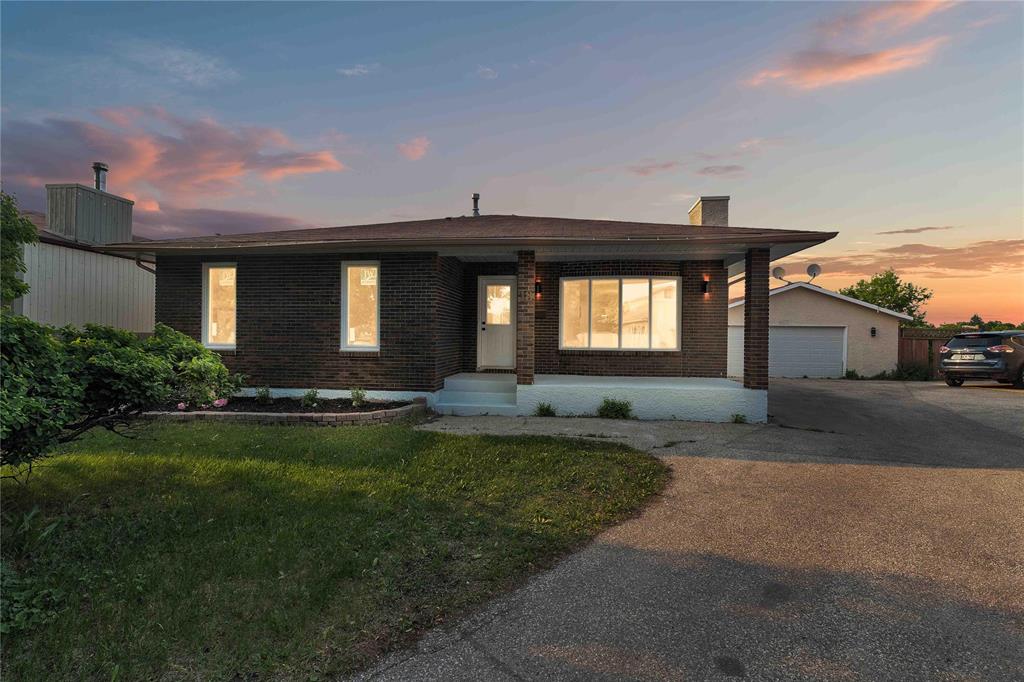
S/S Now, Offers as received. Discover this beautifully renovated bungalow in Winnipeg’s Meadows West. Move-in ready with three bedrooms, two and a half baths, and basement suite potential. Main floor boasts an L-shaped living room/dining and brand new eat-in kitchen with loads of cabinets, quartz countertops and stainless steel fridge, stove and dishwasher. Window overlooks backyard with great sightlines for watching as kids play while you meal prep. Level is complete with primary bedroom with 2 piece ensuite, 2 additional bedrooms and 4 piece bath. Lower level is finished with rec room, 3 piece bath, laundry area with side door access, making it ideal for further development potential or family enjoyment. Front drive access to oversized freshly painted double detached dry-walled garage with front drive access. Backyard is fenced and ready to enjoy those long Winnipeg summer days. Upgrades include brand-new vinyl flooring, energy-efficient windows and doors, freshly painted inside and out, with a 200-amp electrical panel and professionally landscaped yard for great curb appeal. Steps from Meadows West School, parks, shopping, transit, and more.
- Basement Development Fully Finished
- Bathrooms 3
- Bathrooms (Full) 2
- Bathrooms (Partial) 1
- Bedrooms 3
- Building Type Bungalow
- Built In 1983
- Exterior Brick, Stucco
- Floor Space 1273 sqft
- Frontage 48.00 ft
- Gross Taxes $3,430.61
- Neighbourhood Meadows West
- Property Type Residential, Single Family Detached
- Remodelled Basement, Bathroom, Electrical, Exterior, Flooring, Kitchen, Plumbing, Windows
- Rental Equipment None
- School Division Winnipeg (WPG 1)
- Tax Year 2024
- Total Parking Spaces 4
- Features
- Air Conditioning-Central
- Deck
- Hood Fan
- Main floor full bathroom
- Goods Included
- Dryer
- Dishwasher
- Refrigerator
- Stove
- Washer
- Parking Type
- Double Detached
- Front Drive Access
- Site Influences
- Cul-De-Sac
- Fenced
- Landscaped deck
- No Back Lane
- Paved Street
- Playground Nearby
- Shopping Nearby
- Public Transportation
Rooms
| Level | Type | Dimensions |
|---|---|---|
| Basement | Recreation Room | 36 ft x 25 ft |
| Three Piece Bath | - | |
| Main | Primary Bedroom | 15.5 ft x 11 ft |
| Bedroom | 10.33 ft x 8.33 ft | |
| Dining Room | 9.42 ft x 8.25 ft | |
| Living/Dining room | 15 ft x 13.33 ft | |
| Bedroom | 13.83 ft x 8 ft | |
| Eat-In Kitchen | 13.33 ft x 8 ft | |
| Three Piece Bath | - | |
| Two Piece Ensuite Bath | - |



