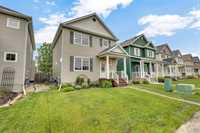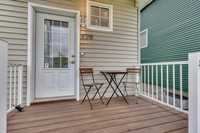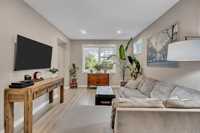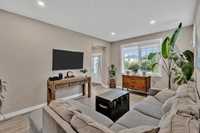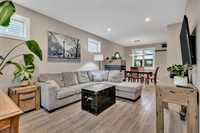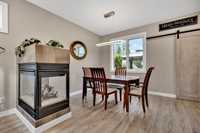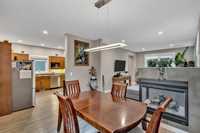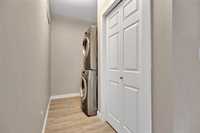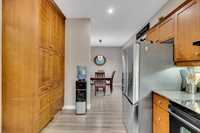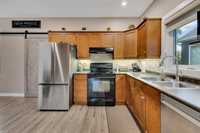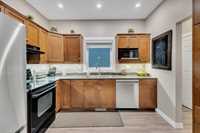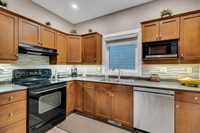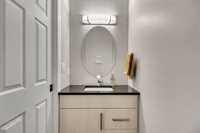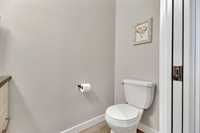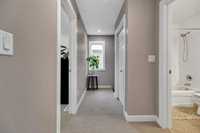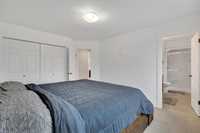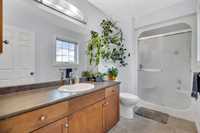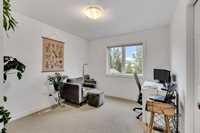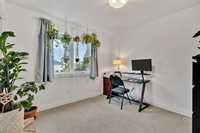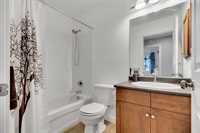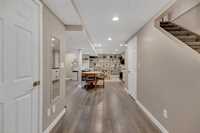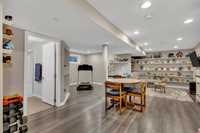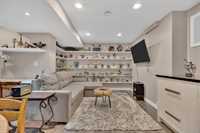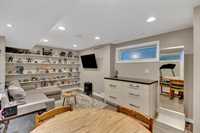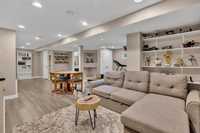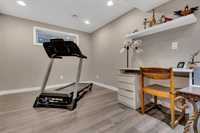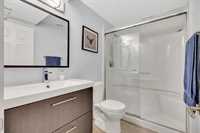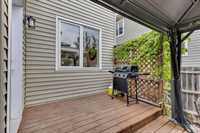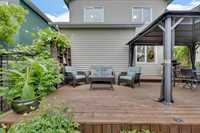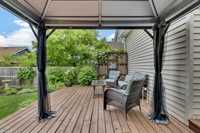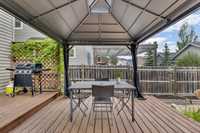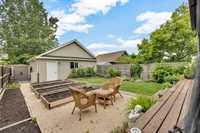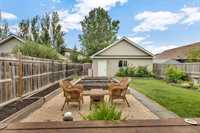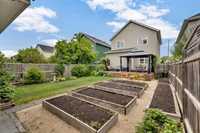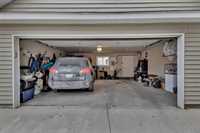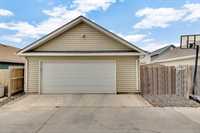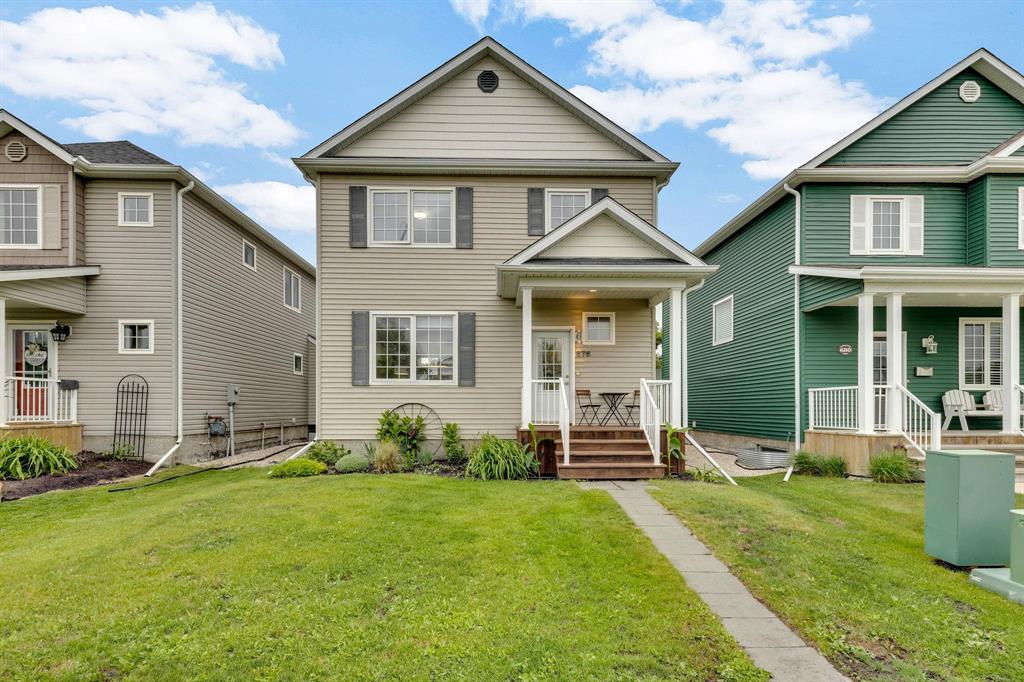
OTP June 16 in the evening. Welcome to 676 Paddington Road, A rare find in River Park South! Rock solid and built on piles, this immaculate 2-storey offers the perfect blend of space, style, and convenience for the modern family. Bright & airy layout features soaring 9 ft ceilings and elegant designer finishes throughout. Open-concept living/dining area with updated LVP floors and a striking 3-sided gas fireplace. Generous kitchen with tons of storage, pantry with pull-out drawers, with easy access to main floor laundry and a 2-piece bath. Upstairs boasts a spacious primary retreat with 3PC ensuite, two additional large bedrooms, and a full 4PCE bath. The fully finished basement adds a huge rec room, sleek dry bar with stone counters, extra 3PC bath, and loads of storage. Step into your private, fully fenced backyard with a big deck, gazebo and garden beds—ideal for summer entertaining. Massive 24 x 22 garage is insulated, drywalled, and heated. Enjoy a walkable location close to trails, top-rated schools (all levels), transit, and an amazing community. Call your realtor & book your showing today!
- Basement Development Fully Finished
- Bathrooms 4
- Bathrooms (Full) 3
- Bathrooms (Partial) 1
- Bedrooms 3
- Building Type Two Storey
- Built In 2006
- Depth 130.00 ft
- Exterior Vinyl
- Fireplace Corner, Double-sided
- Fireplace Fuel Gas
- Floor Space 1428 sqft
- Frontage 34.00 ft
- Gross Taxes $5,016.40
- Neighbourhood River Park South
- Property Type Residential, Single Family Detached
- Remodelled Flooring
- Rental Equipment None
- School Division Louis Riel (WPG 51)
- Tax Year 2024
- Features
- Air Conditioning-Central
- Bar dry
- Deck
- High-Efficiency Furnace
- Laundry - Main Floor
- No Smoking Home
- Smoke Detectors
- Sump Pump
- Goods Included
- Blinds
- Dryer
- Dishwasher
- Refrigerator
- Garage door opener
- Garage door opener remote(s)
- Microwave
- Storage Shed
- Stove
- Window Coverings
- Washer
- Parking Type
- Double Detached
- Heated
- Insulated
- Oversized
- Rear Drive Access
- Site Influences
- Vegetable Garden
- Golf Nearby
- Back Lane
- Low maintenance landscaped
- Landscaped deck
- Playground Nearby
- Shopping Nearby
- Public Transportation
Rooms
| Level | Type | Dimensions |
|---|---|---|
| Upper | Bedroom | 10.17 ft x 10.08 ft |
| Bedroom | 11.17 ft x 10.17 ft | |
| Primary Bedroom | 13.08 ft x 10.92 ft | |
| Four Piece Bath | - | |
| Three Piece Ensuite Bath | - | |
| Main | Kitchen | 10.92 ft x 10.33 ft |
| Living/Dining room | 27 ft x 11.42 ft | |
| Laundry Room | 13 ft x 5.58 ft | |
| Two Piece Bath | - | |
| Basement | Recreation Room | 31.33 ft x 21.75 ft |
| Three Piece Bath | - | |
| Storage Room | 11.58 ft x 8.92 ft |



