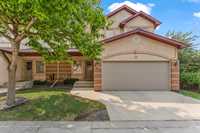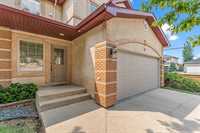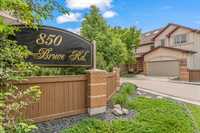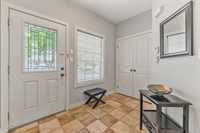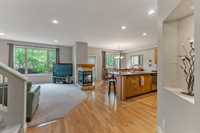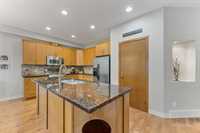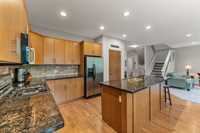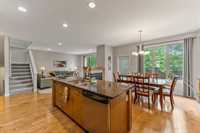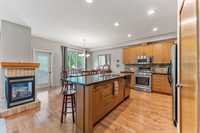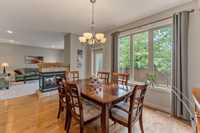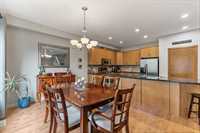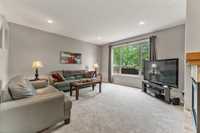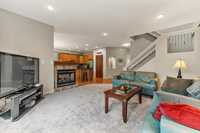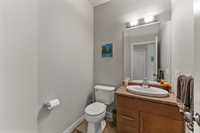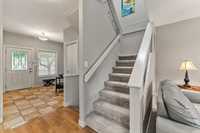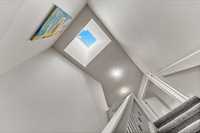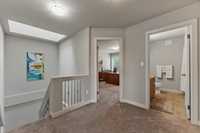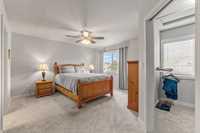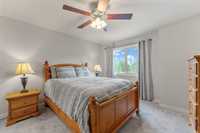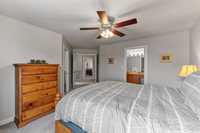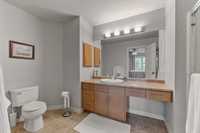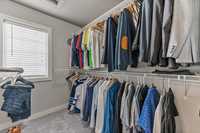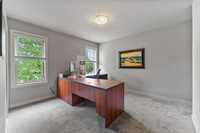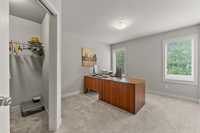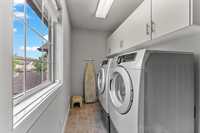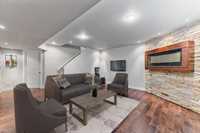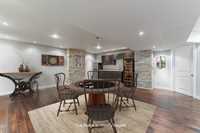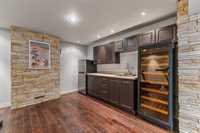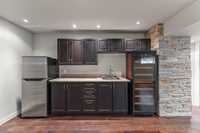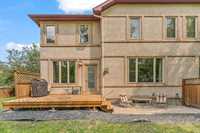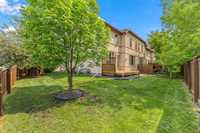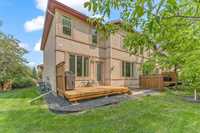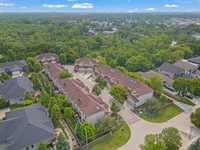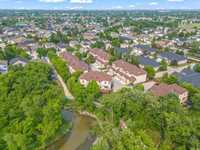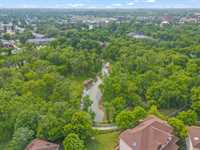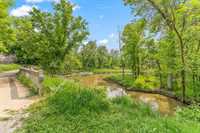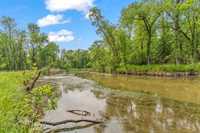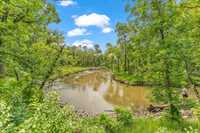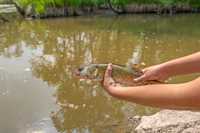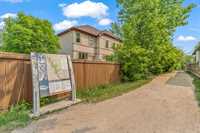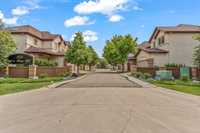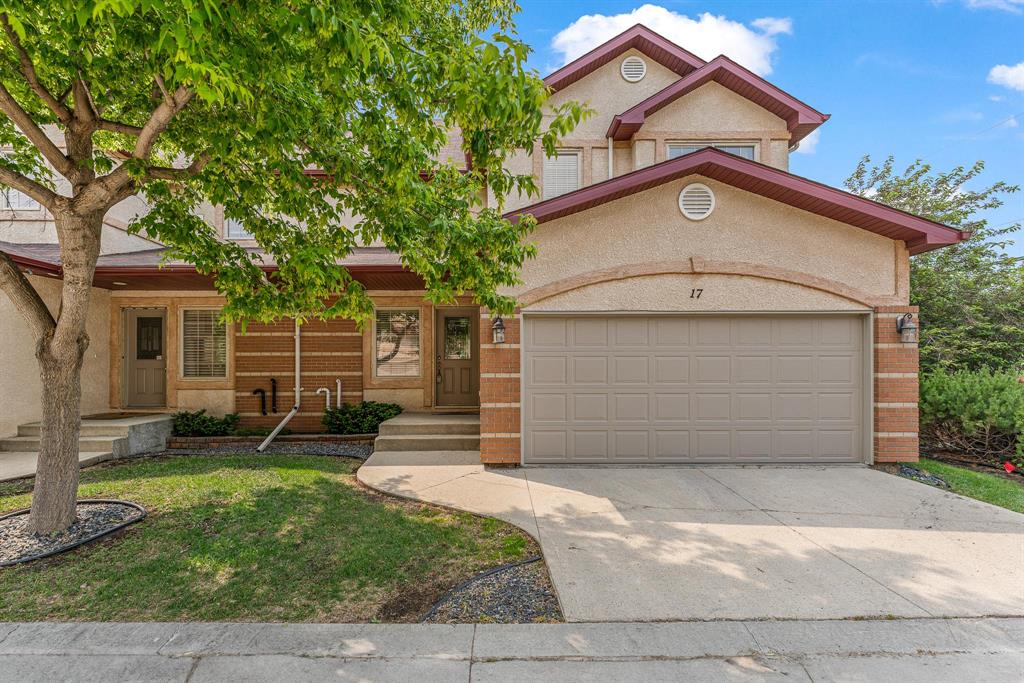
Fabulous location in Royalwood adjacent to the walking trails along the Seine River. Corner unit, west back yard with deck and patio. You really notice the large square footage in this great room plan condominium. Large window, new carpets, pot lights, 3 sided fireplace in the great room. Nice island kitchen with flat modern profile maple cabinetry, pantry, granite counters, tile backsplash, undermount sink, hardwood floors. Dining area with large window to the yard and garden door to the deck plus 3 sided fireplace and hardwood floors. Very spacious front entry with tile floors, double closet and 2 piece bathroom. Upper level with 3 bedrooms, primary with walk in closet and 3 piece ensuite. 2nd floor laundry room with built in cabinets and laundry sink. Excellent recroom development with hardwood floors over subfloor, 2nd fireplace plus games area with wet bar and fridge plus stone feature walls. Good storage area in the furnace room. Interior painted in 2024. New HE furnace in 2025. Deep garage can fit large vehicles. Pet friendly.
- Basement Development Fully Finished
- Bathrooms 3
- Bathrooms (Full) 2
- Bathrooms (Partial) 1
- Bedrooms 3
- Building Type Two Storey
- Built In 2007
- Condo Fee $450.00 Monthly
- Exterior Stucco
- Fireplace Double-sided, Stone
- Fireplace Fuel Electric, Gas
- Floor Space 1821 sqft
- Gross Taxes $5,331.61
- Neighbourhood Royalwood
- Property Type Condominium, Single Family Attached
- Rental Equipment None
- School Division Louis Riel (WPG 51)
- Tax Year 2025
- Condo Fee Includes
- Contribution to Reserve Fund
- Insurance-Common Area
- Landscaping/Snow Removal
- Management
- Features
- Air Conditioning-Central
- Bar wet
- Deck
- High-Efficiency Furnace
- Laundry - Second Floor
- Microwave built in
- Patio
- Sump Pump
- Pet Friendly
- Goods Included
- Blinds
- Dryer
- Dishwasher
- Fridges - Two
- Garage door opener remote(s)
- Stove
- Window Coverings
- Washer
- Parking Type
- Double Attached
- Front Drive Access
- Site Influences
- Landscaped deck
- Park/reserve
Rooms
| Level | Type | Dimensions |
|---|---|---|
| Main | Living Room | 15.4 ft x 14.8 ft |
| Dining Room | 14 ft x 9 ft | |
| Kitchen | 16.2 ft x 8.5 ft | |
| Two Piece Bath | - | |
| Upper | Primary Bedroom | 13.5 ft x 11.9 ft |
| Bedroom | 11.6 ft x 11.5 ft | |
| Bedroom | 11.2 ft x 11 ft | |
| Four Piece Bath | - | |
| Three Piece Ensuite Bath | - | |
| Laundry Room | 12.5 ft x 5 ft | |
| Basement | Game Room | 18.5 ft x 14 ft |
| Recreation Room | 15.8 ft x 14.7 ft | |
| Storage Room | 13.3 ft x 11.9 ft |


