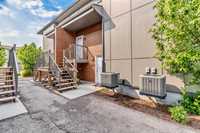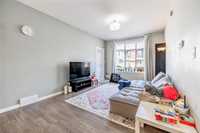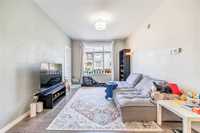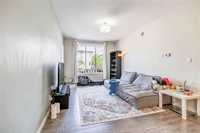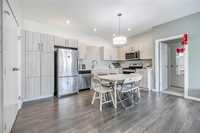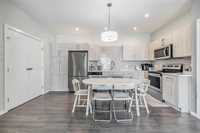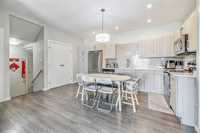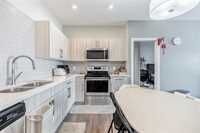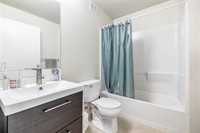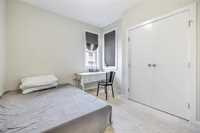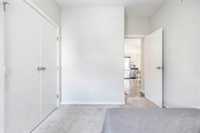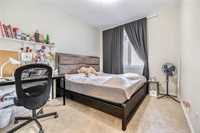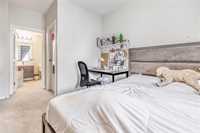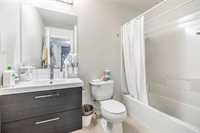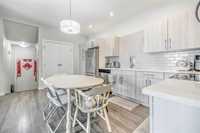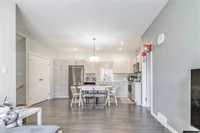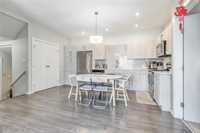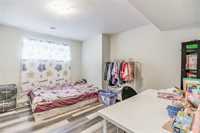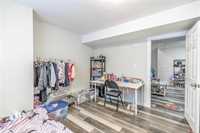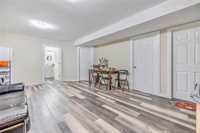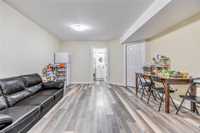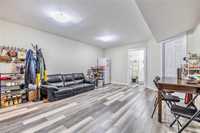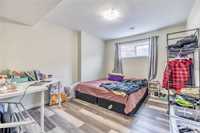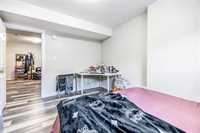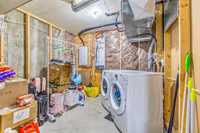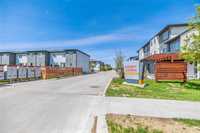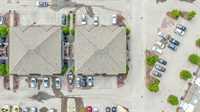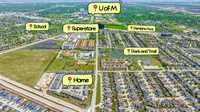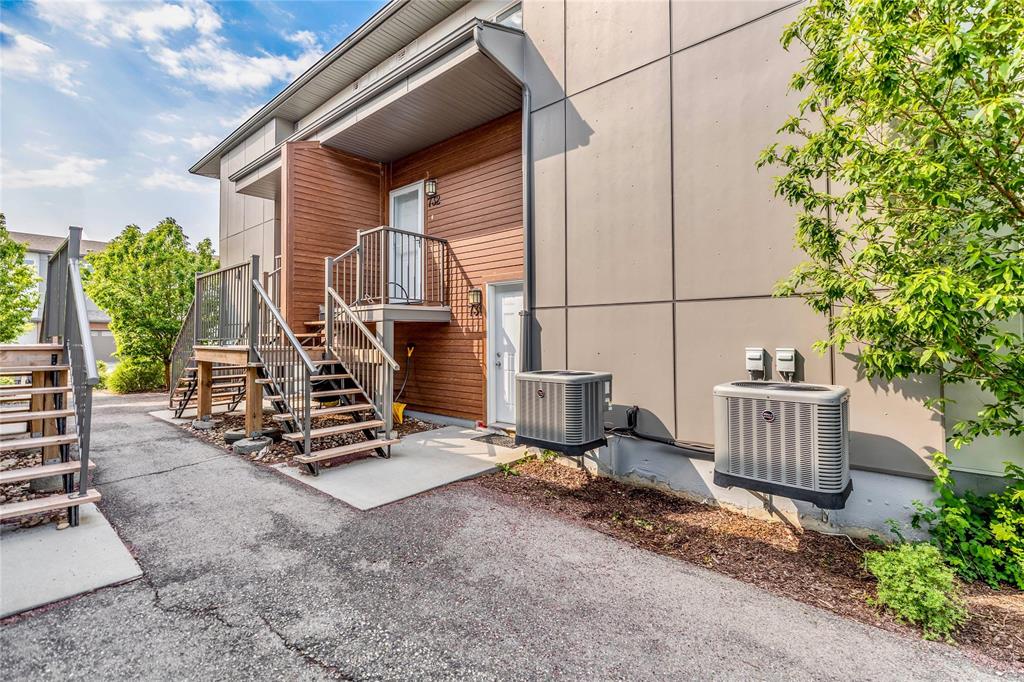
SS now, Offers Will Be Dealt With The Evening In Which It Is Received. Welcome to this beautifully designed condo located in the desirable Fairfield Park neighborhood. This spacious unit offers a total of 4 Rooms (2 on the main floor and 2 in the fully finished basement) and 3 full bathrooms, perfect for families, students, or investors. The bright, open-concept main level features a modern kitchen with quartz countertops, tile backsplash, stainless steel appliances, and laminate flooring, along with a spacious living and dining area. The primary bedroom includes a walk-in closet and private ensuite. The basement provides a large rec room, two additional rooms, a full bathroom, and ample storage space. Enjoy outdoor living on the private balcony, plus the convenience of in-suite laundry with full-size appliances and 1 dedicated parking stalls right outside the unit. Located just minutes from the University of Manitoba, Superstore, with easy access to transit, shopping, and all amenities. A fantastic opportunity for comfortable, low-maintenance living—book your showing today!
- Basement Development Fully Finished
- Bathrooms 3
- Bathrooms (Full) 3
- Bedrooms 4
- Building Type One Level
- Built In 2018
- Condo Fee $228.90 Monthly
- Exterior Composite
- Floor Space 896 sqft
- Gross Taxes $3,404.73
- Neighbourhood Fairfield Park
- Property Type Condominium, Townhouse
- Rental Equipment None
- Tax Year 2025
- Amenities
- Visitor Parking
- Condo Fee Includes
- Contribution to Reserve Fund
- Insurance-Common Area
- Landscaping/Snow Removal
- Management
- Features
- Air Conditioning-Central
- Balcony - One
- Heat recovery ventilator
- Microwave built in
- Smoke Detectors
- Pet Friendly
- Goods Included
- Dryer
- Dishwasher
- Refrigerator
- Stove
- Washer
- Parking Type
- Parking Pad
- Plug-In
- Outdoor Stall
- Site Influences
- Landscape
- Playground Nearby
- Shopping Nearby
- Public Transportation
Rooms
| Level | Type | Dimensions |
|---|---|---|
| Upper | Family Room | 10.75 ft x 14.5 ft |
| Eat-In Kitchen | 14.3 ft x 10.9 ft | |
| Primary Bedroom | 11.78 ft x 9.7 ft | |
| Four Piece Ensuite Bath | 4.87 ft x 8.32 ft | |
| Bedroom | 9.9 ft x 9.05 ft | |
| Four Piece Bath | 5.32 ft x 5.5 ft | |
| Lower | Bedroom | 12.61 ft x 10.7 ft |
| Bedroom | 12.83 ft x 10.45 ft | |
| Recreation Room | 21.33 ft x 13.88 ft | |
| Four Piece Bath | 5 ft x 10 ft |


