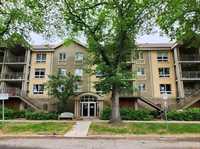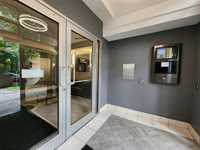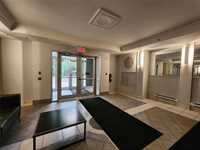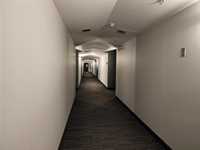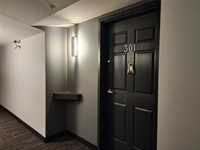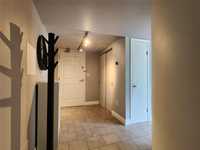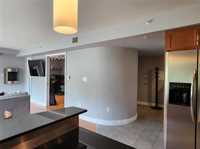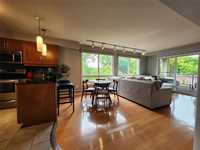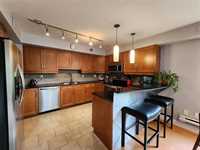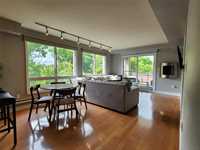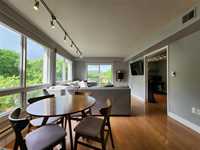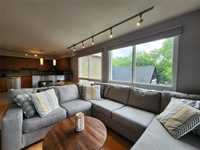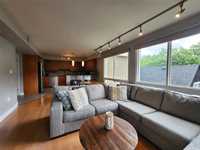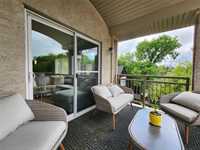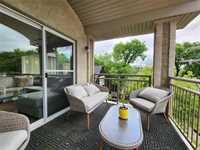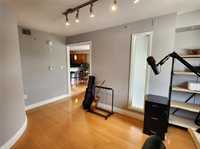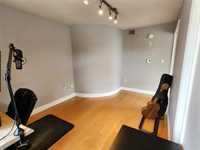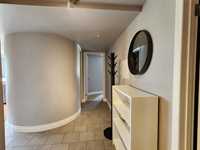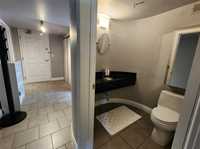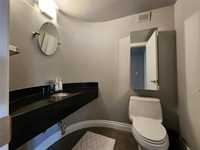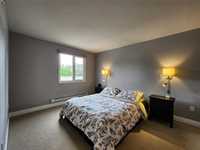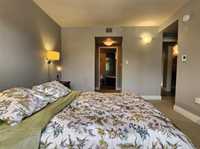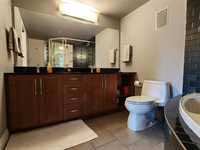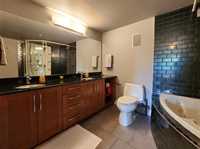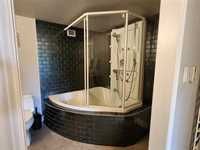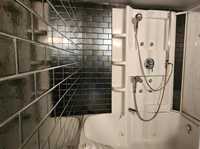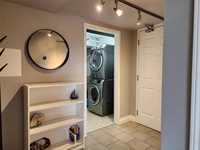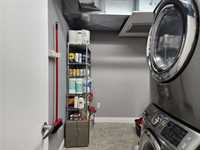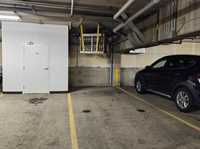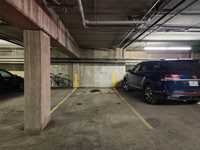
Hello Winnipegers and new to our province friends, take a look at what we have for you...TWO-bedroom, TWO BATHS, TWO UNDERGROUND HEATED PARKING SPOTS CONDOMINIUM located in the OSBORNE VILLAGE and ready for you to MOVE IN. A functional floor space with an elegant kitchen Peninsula Island GRANITE counters, featuring the spacious dining/living room areas with maple hardwood flooring, complemented by large windows to the side (corner unit) letting in plenty of natural light. The balcony will give you the space needed to set your summer patio furniture and a BBQ!!! The primary bedroom, with an en-suite, features a walk-in closet and a jetted tub, as well as one additional bedroom. This building is a quiet, solid concrete building with elevator access...THE VILLAGE, where you will find some of the city's best live music places, numerous restaurants, boutique shops, cafes, and grocery stores. Also, walking distance to the University of Winnipeg/Downtown business district & ONLY 10 km to the University of Manitoba, with accessible public transportation. Yes, our furry friends are welcome here. CALL NOW and BOOK IT, view it, move in, and enjoy the SUMMER in THE VILLAGE! Services are also provided in Spanish.
- Bathrooms 2
- Bathrooms (Full) 1
- Bathrooms (Partial) 1
- Bedrooms 2
- Building Type One Level
- Built In 2004
- Condo Fee $528.22 Monthly
- Exterior Brick, Stone, Stucco
- Fireplace Glass Door
- Fireplace Fuel Electric
- Floor Space 1036 sqft
- Gross Taxes $3,486.26
- Neighbourhood Osborne Village
- Property Type Condominium, Apartment
- Rental Equipment None
- School Division Winnipeg (WPG 1)
- Tax Year 24
- Total Parking Spaces 2
- Amenities
- Elevator
- Garage Door Opener
- In-Suite Laundry
- Professional Management
- 24-hour Security
- Condo Fee Includes
- Contribution to Reserve Fund
- Hot Water
- Insurance-Common Area
- Landscaping/Snow Removal
- Management
- Parking
- Water
- Features
- Balcony - One
- Closet Organizers
- Concrete floors
- Floor heat
- Accessibility Access
- Goods Included
- Blinds
- Dryer
- Dishwasher
- Refrigerator
- Garage door opener
- Stove
- Window Coverings
- Washer
- Parking Type
- Common garage
- Double Indoor
- Heated
- Insulated garage door
- Site Influences
- Corner
- Other/remarks
- Shopping Nearby
- Public Transportation
Rooms
| Level | Type | Dimensions |
|---|---|---|
| Main | Eat-In Kitchen | 13.42 ft x 113 ft |
| Dining Room | 13.2 ft x 11.33 ft | |
| Family Room | 15.58 ft x 11.33 ft | |
| Primary Bedroom | 13.25 ft x 10.33 ft | |
| Bedroom | 12.33 ft x 10.25 ft | |
| Four Piece Ensuite Bath | - | |
| Two Piece Bath | - | |
| Laundry Room | 5.08 ft x 5.08 ft |


