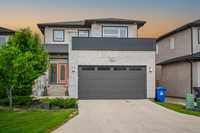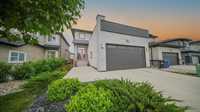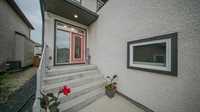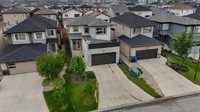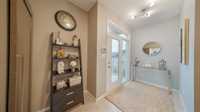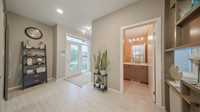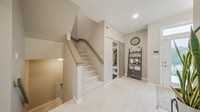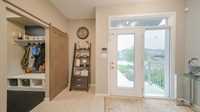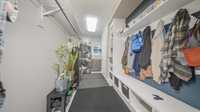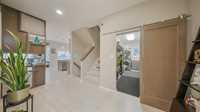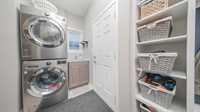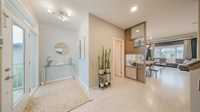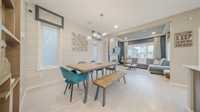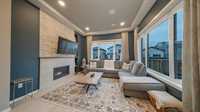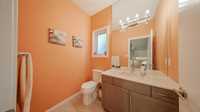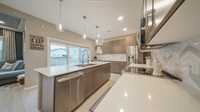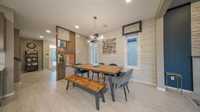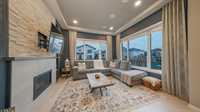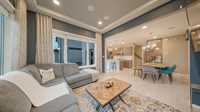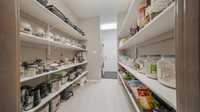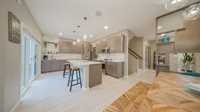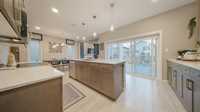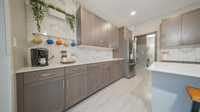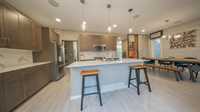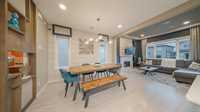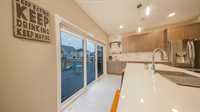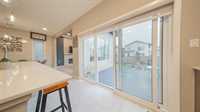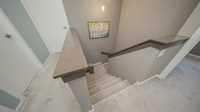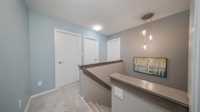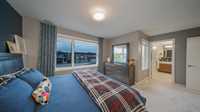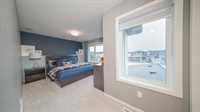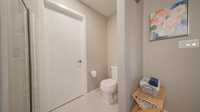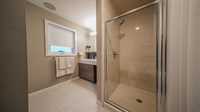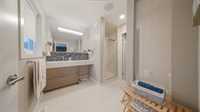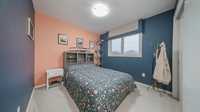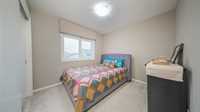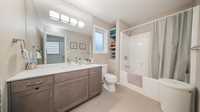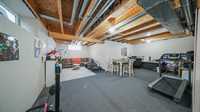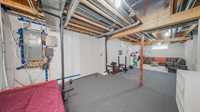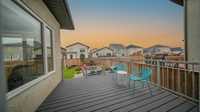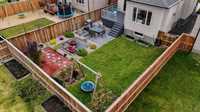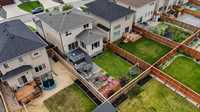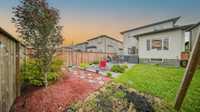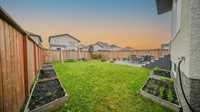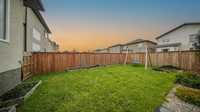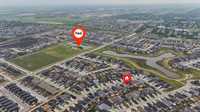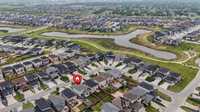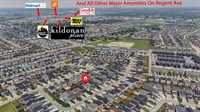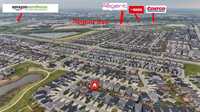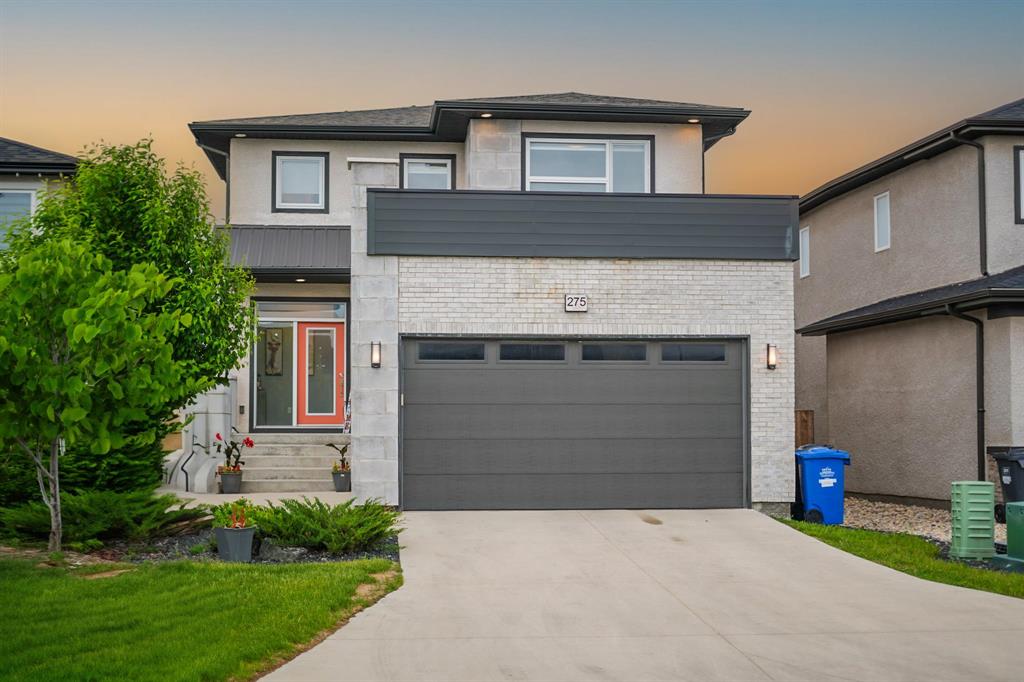
Open House Sat - Sun (June 14th-15th) 2 PM-4 PM. Offers as received. 3 Bedroom , 2.5 Bath home in Devonshire Park—formerly an A&S Show Home—Fully appointed and built with top-quality materials and craftsmanship. Loaded with all the high-end features you'd expect from an A&S home. Large foyer opens to a spacious reception room. Walk-thru pantry leads from garage entry to a gorgeous kitchen with quartz counters, extra cabinets, 8' bar-top island, huge window wall, tiled backsplash, and pot & pendant lighting. Family-sized expandable dining. Great room features 10' trayed ceilings, huge windows on two walls, and custom gas fireplace/entertainment wall. Upstairs has two bedrooms plus the master bedroom with an upscale ensuite featuring tile floor, tile & glass shower, custom vanity with makeup area, and quartz counter. Huge windows and 9' ceilings enhance the spacious feel. Custom audio system installed. Front façade completes the modern design. Built on piles with Delta wrap waterproof basement, partially finished , drywalled, ready for your personal touch. Much more! Call now!
- Basement Development Partially Finished
- Bathrooms 3
- Bathrooms (Full) 2
- Bathrooms (Partial) 1
- Bedrooms 3
- Building Type Two Storey
- Built In 2019
- Depth 118.00 ft
- Exterior Brick, Composite, Stucco
- Fireplace Direct vent, Glass Door, Stone
- Fireplace Fuel Gas
- Floor Space 1698 sqft
- Frontage 38.00 ft
- Gross Taxes $5,088.93
- Neighbourhood Devonshire Park
- Property Type Residential, Single Family Detached
- Rental Equipment None
- School Division River East Transcona (WPG 72)
- Tax Year 2024
- Features
- Air Conditioning-Central
- Engineered Floor Joist
- Exterior walls, 2x6"
- High-Efficiency Furnace
- Heat recovery ventilator
- Laundry - Main Floor
- Microwave built in
- Sump Pump
- Vacuum roughed-in
- Goods Included
- Blinds
- Dryer
- Dishwasher
- Refrigerator
- Garage door opener
- Garage door opener remote(s)
- Stove
- Washer
- Parking Type
- Double Attached
- Insulated garage door
- Site Influences
- Landscape
- No Back Lane
- Other/remarks
- Shopping Nearby
- Public Transportation
Rooms
| Level | Type | Dimensions |
|---|---|---|
| Main | Living Room | 12.33 ft x 11.42 ft |
| Dining Room | 12.5 ft x 8.25 ft | |
| Kitchen | 12.42 ft x 13.58 ft | |
| Pantry | 6.92 ft x 6.33 ft | |
| Mudroom | 9.25 ft x 6.42 ft | |
| Laundry Room | - | |
| Two Piece Bath | - | |
| Upper | Primary Bedroom | 12.42 ft x 11.42 ft |
| Bedroom | 9.83 ft x 9.92 ft | |
| Bedroom | 10 ft x 9.33 ft | |
| Walk-in Closet | 6.5 ft x 7.17 ft | |
| Three Piece Ensuite Bath | 8.5 ft x 9.25 ft | |
| Four Piece Bath | - | |
| Basement | Recreation Room | - |


