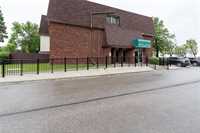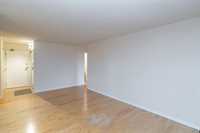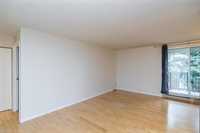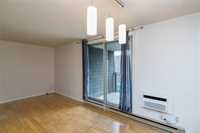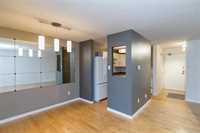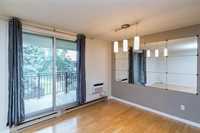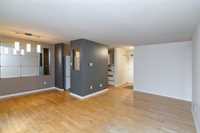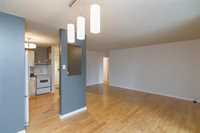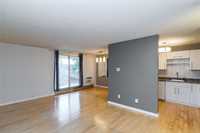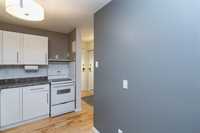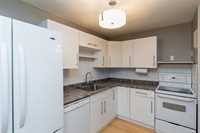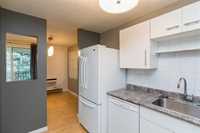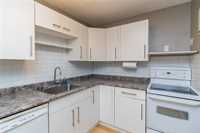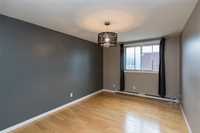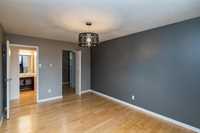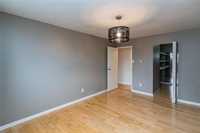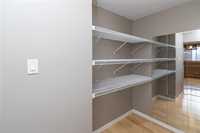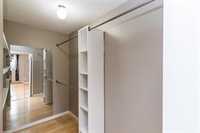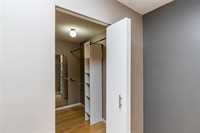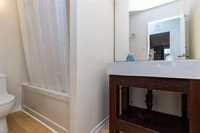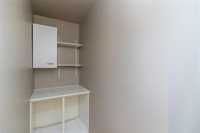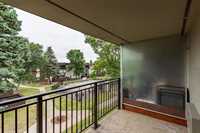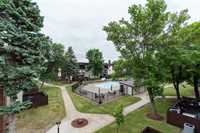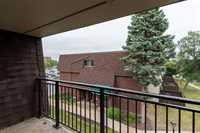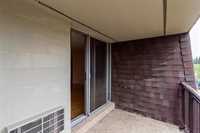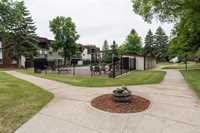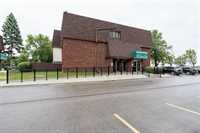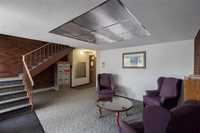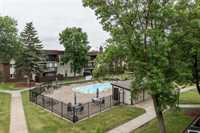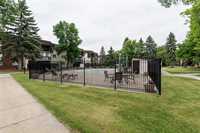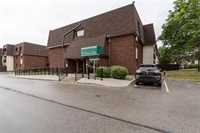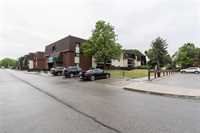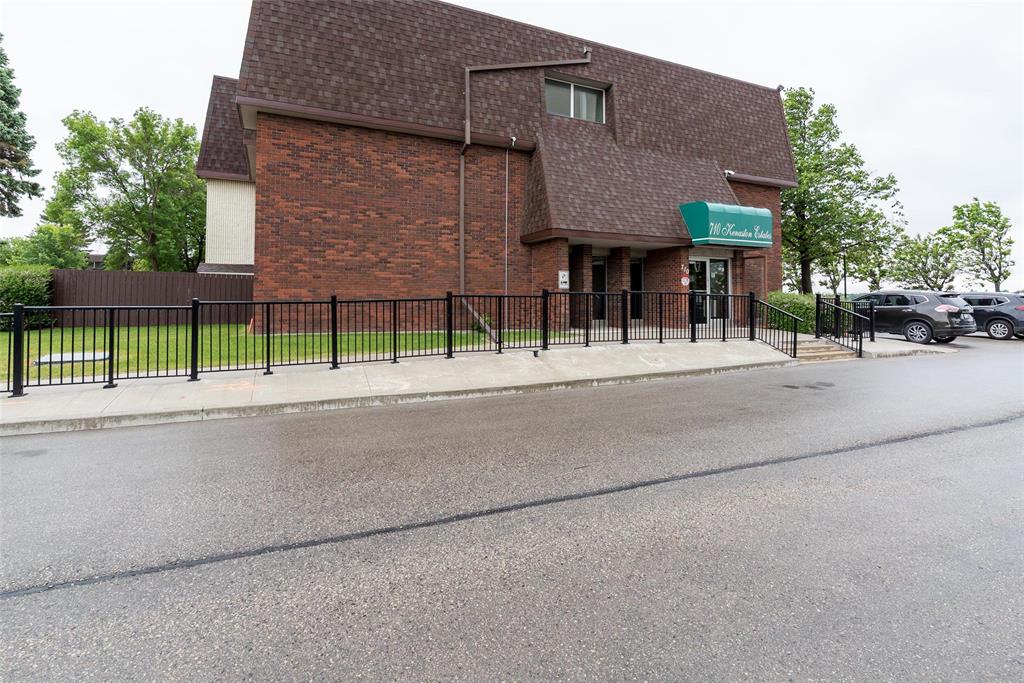
Bright and open 705 sq ft, 1 Bedroom, 1 Bath Condo located at Kenaston Estates. This unit features a functional floor plan with maple hardwood floors, new paint, modern fixtures and air conditioning. The front entrance offers a large storage closet, Bright kitchen with appliances included. A living room/dining room combo with patio doors to balcony that offers views of the courtyard/pool. The master bedroom offers a large walk-in closet. Concrete building, top floor unit, very quiet. This complex offers an inground pool to enjoy during the summer months, shared laundry, visitor parking, is pet friendly and is conveniently located mins to all amenities.
- Bathrooms 1
- Bathrooms (Full) 1
- Bedrooms 1
- Building Type One Level
- Built In 1974
- Condo Fee $359.98 Monthly
- Exterior Brick, Wood Siding
- Floor Space 705 sqft
- Gross Taxes $1,613.21
- Neighbourhood River Heights
- Property Type Condominium, Apartment
- Rental Equipment None
- School Division Winnipeg (WPG 1)
- Tax Year 24
- Total Parking Spaces 1
- Condo Fee Includes
- Contribution to Reserve Fund
- Hot Water
- Insurance-Common Area
- Landscaping/Snow Removal
- Management
- Parking
- Water
- Parking Type
- Plug-In
- Outdoor Stall
- Site Influences
- Golf Nearby
- Landscape
- Shopping Nearby
- Public Transportation
Rooms
| Level | Type | Dimensions |
|---|---|---|
| Main | Kitchen | 10.11 ft x 7 ft |
| Dining Room | 9.5 ft x 7.6 ft | |
| Living Room | 18.3 ft x 10.1 ft | |
| Primary Bedroom | 14.11 ft x 10.6 ft | |
| Four Piece Bath | - |


