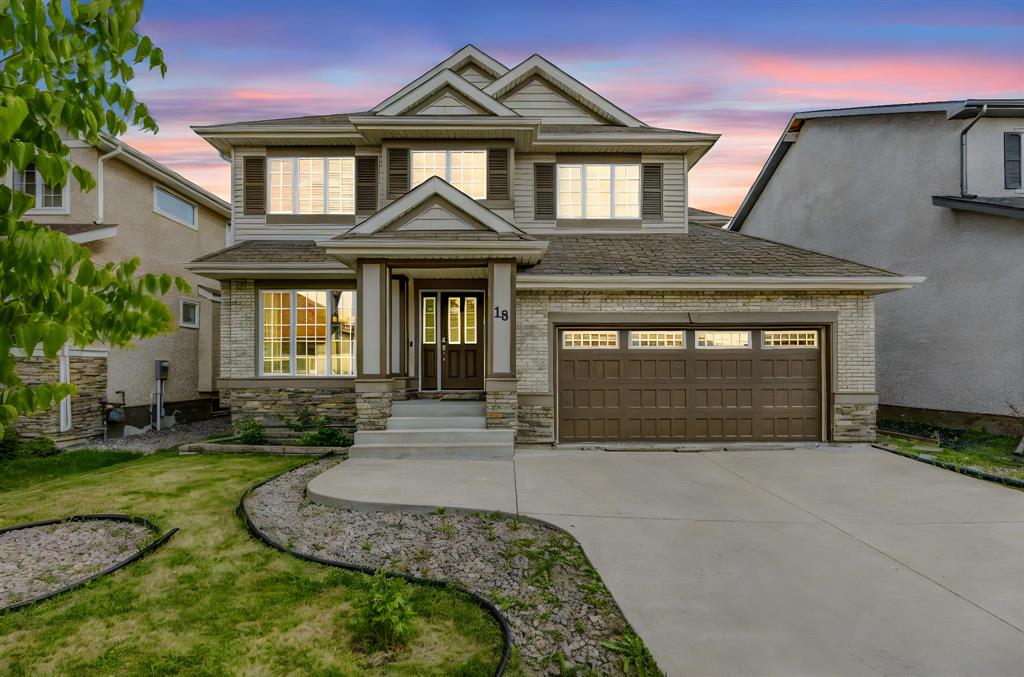Century 21 Bachman & Associates
360 McMillan Avenue, Winnipeg, MB, R3L 0N2

Offers due June 16th at 6PM. Welcome to 18 Hunterbrook Road, a spacious and beautifully designed home. Step inside and quickly find gleaming hardwood floors and large windows. Step through the walk-through pantry into the kitchen, featuring stunning maple cabinetry. It boasts a large breakfast bar island, luxurious granite countertops & stainless steel appliances. Head into the great room with18' ceilings. They create an open, airy atmosphere, with a brick-facing gas fireplace as the focal point. The main floor is completed with a two-piece bathroom, dining, & laundry room. Upstairs, you’ll be greeted by the loft, perfectly used as a home office or play area for your kids. The primary bedroom is generously sized and offers a spacious walk-in-closet and four-piece ensuite. Two additional bedrooms sharing a four-piece bathroom complete this space. The fully-finished basement provides an abundance of additional living space. It includes two large bedrooms, a wet bar, and a spacious rec room, an ideal setup for older kids, guests, or even renters. Outside, you'll love the fully-fenced, landscaped backyard, which includes a large deck perfect for summer BBQs or family gatherings. Don't miss out!
| Level | Type | Dimensions |
|---|---|---|
| Main | Great Room | 16.08 ft x 10.85 ft |
| Kitchen | 12.5 ft x 10.1 ft | |
| Dining Room | 13.3 ft x 10.85 ft | |
| Laundry Room | 8.6 ft x 5.75 ft | |
| Two Piece Bath | - | |
| Living Room | 10.4 ft x 13.3 ft | |
| Upper | Primary Bedroom | 15.68 ft x 13.3 ft |
| Four Piece Ensuite Bath | - | |
| Bedroom | 10.75 ft x 10.5 ft | |
| Bedroom | 11.5 ft x 9.66 ft | |
| Four Piece Bath | - | |
| Loft | 9.08 ft x 13.03 ft | |
| Lower | Recreation Room | 13 ft x 21 ft |
| Bedroom | 8 ft x 13 ft | |
| Bedroom | 9.1 ft x 15.5 ft | |
| Four Piece Bath | - |