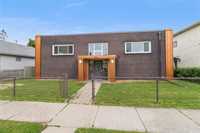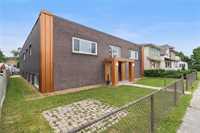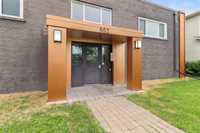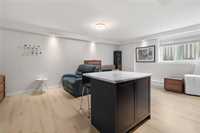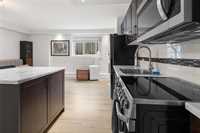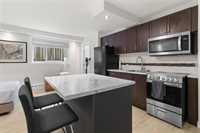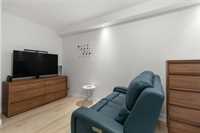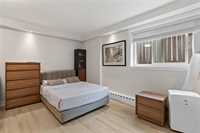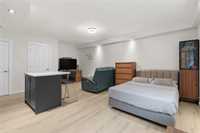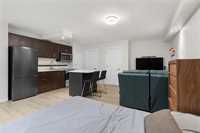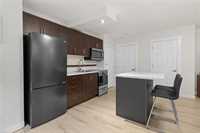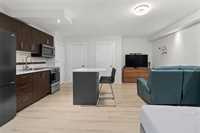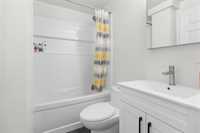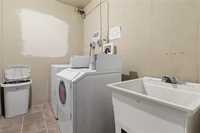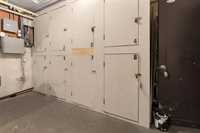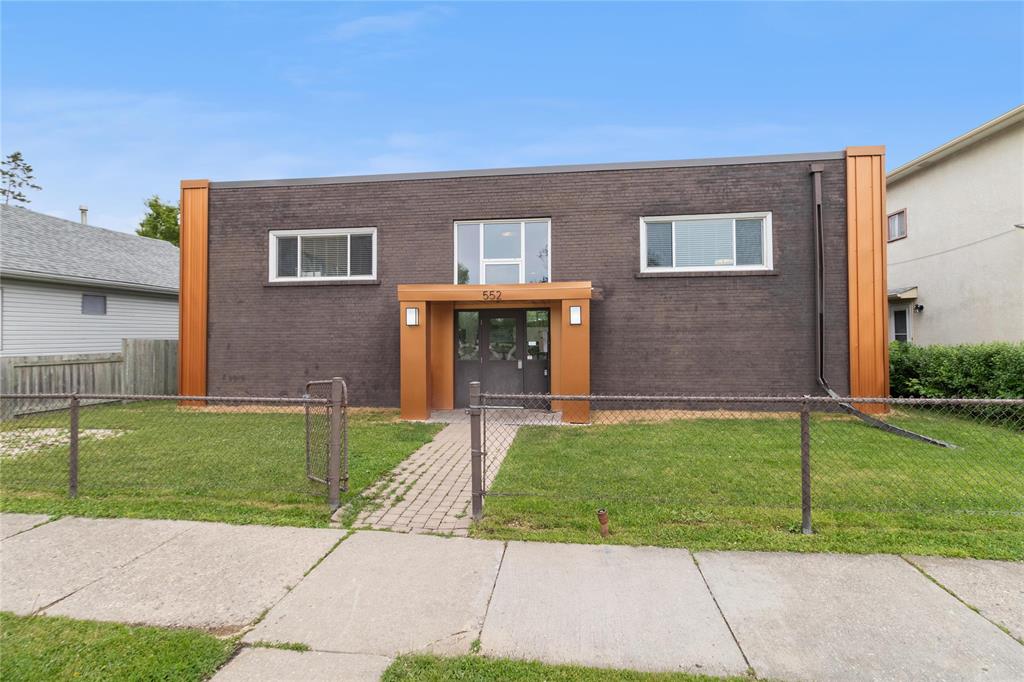
Showings Start 06/12 Thursday Offers anytime after! Open House Saturday 2:30-4:30pm | Why pay rent when you can own this stylish, fully updated studio condo for just $850/month, including condo fees (based on current mortgage rates and a 5% down payment) This is your chance to invest in your future, build equity, and embrace the pride of homeownership at an affordable price. Located in a highly walkable neighborhood, this condo is steps from St. Boniface Hospital, Shaw Park, The Forks, and Centre Culturel Franco, with vibrant boutique shops, cozy cafes, and top-notch restaurants all within easy reach. Inside, you’ll find gorgeous laminate flooring, modern lighting, and a renovated kitchen featuring sleek cabinetry, newer stainless steel appliances, and a convenient eat-in island perfect for meals. The bathroom has been updated as well!. The building’s exterior has been revitalized with new windows and enhanced insulation for a modern feel and updated efficiency. This turnkey condo is move-in ready—simply unpack and enjoy! Laundry is conveniently located near the unit, and assigned storage provides ample space for your belongings. Don’t miss this opportunity to own a home in a perfect location.
- Building Type One Level
- Built In 1959
- Condo Fee $226.64 Monthly
- Exterior Aluminum Siding, Brick
- Floor Space 365 sqft
- Gross Taxes $1,159.00
- Neighbourhood St Boniface
- Property Type Condominium, Apartment
- Remodelled Completely
- Rental Equipment None
- School Division Winnipeg (WPG 1)
- Tax Year 2024
- Amenities
- Laundry Coin-Op
- Professional Management
- Security Entry
- Condo Fee Includes
- Contribution to Reserve Fund
- Heat
- Hot Water
- Insurance-Common Area
- Landscaping/Snow Removal
- Management
- Water
- Features
- Concrete walls
- Flat Roof
- No Smoking Home
- Pet Friendly
- Goods Included
- Blinds
- Refrigerator
- Microwave
- Stove
- Parking Type
- None
- Site Influences
- Fenced
- Paved Street
- Playground Nearby
- Shopping Nearby
- Public Transportation
Rooms
| Level | Type | Dimensions |
|---|---|---|
| Main | Living/Dining room | 19.25 ft x 16 ft |


