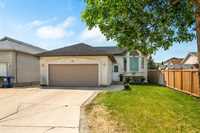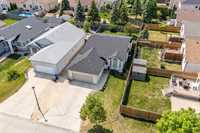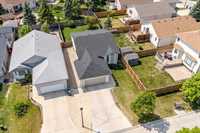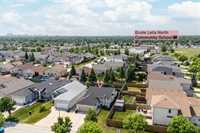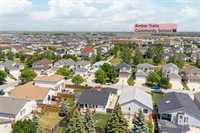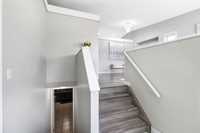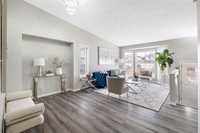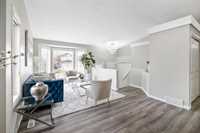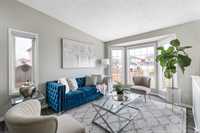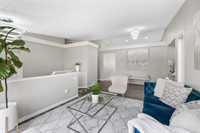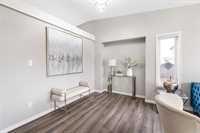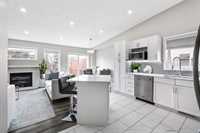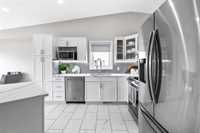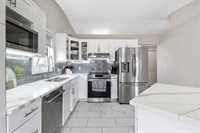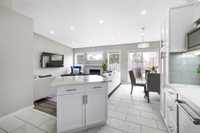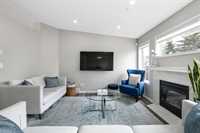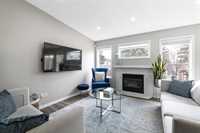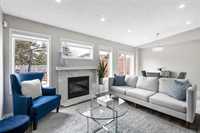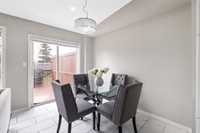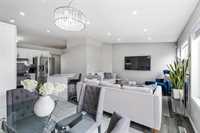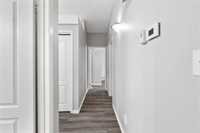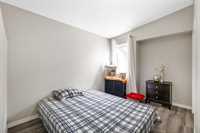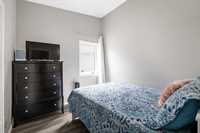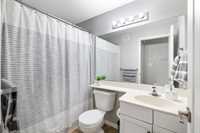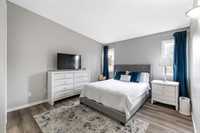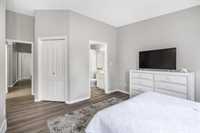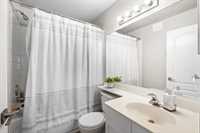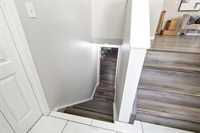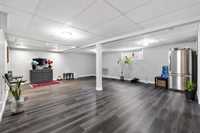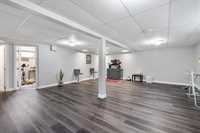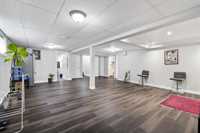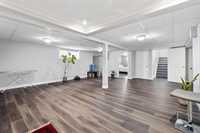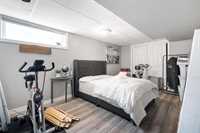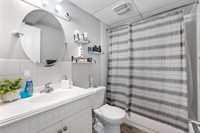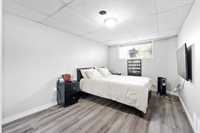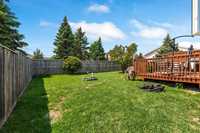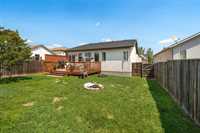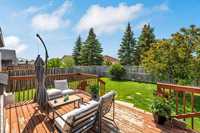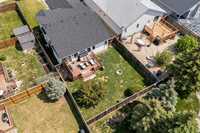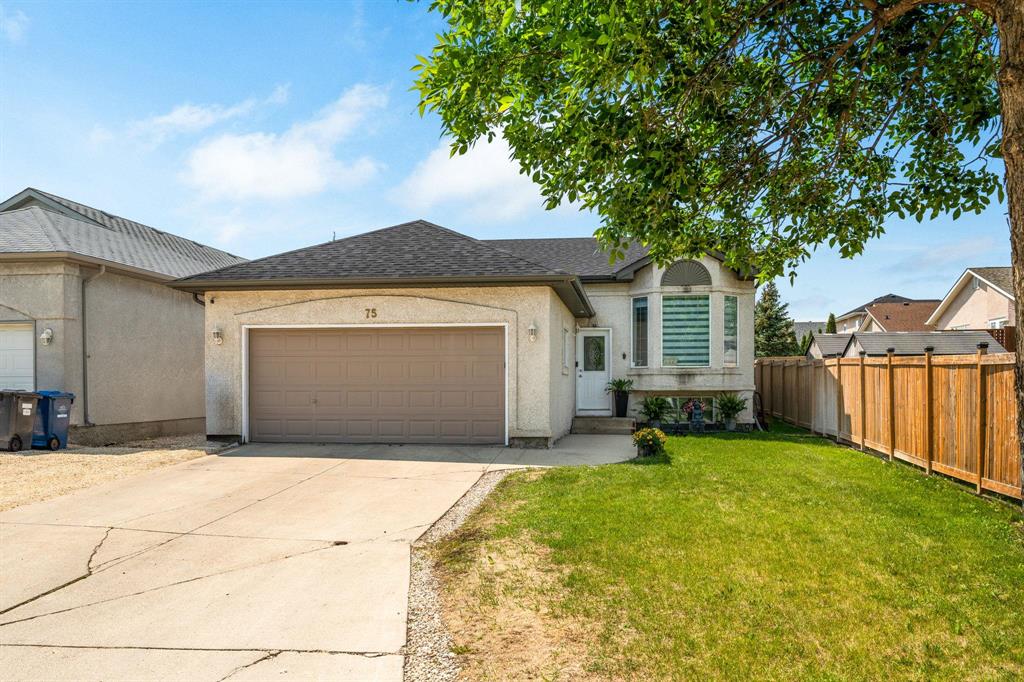
Nestled in the thriving Amber Trails area, this exquisite 5-bedroom home boasts a bi-level spanning 1383 sq.ft. The main level, flooded with natural light, where you'll find a seamless fusion of the living and dining areas. The recently renovated eat-in kitchen, adorned with quartz countertops and an island, offers both functionality and style. Continuing on the main level, discover the family room, a spacious master bedroom featuring a 4-piece ensuite bathroom and a walk-in closet, two additional bedrooms and another 4-piece bathroom. The basement level, features a recreation room, along with the fourth and fifth bedrooms, a utility/storage room, and a third 4-piece bathroom. Notable upgrades include new shingles (May 2025), the entire kitchen renovation and new flooring throughout, completed in 2021, some new flooring installed in basement. Enjoy a double attached garage, a fully fenced yard complete with a deck and landscaping, and a main floor laundry area. Situated near Ecole Leila North Community School and many major amenities minutes away.
- Basement Development Fully Finished
- Bathrooms 3
- Bathrooms (Full) 3
- Bedrooms 5
- Building Type Bi-Level
- Built In 2002
- Exterior Stucco
- Floor Space 1383 sqft
- Gross Taxes $5,730.58
- Neighbourhood Amber Trails
- Property Type Residential, Single Family Detached
- Rental Equipment None
- Tax Year 2024
- Goods Included
- Dryer
- Refrigerator
- Stove
- Washer
- Parking Type
- Double Attached
- Site Influences
- Fenced
- Landscape
- Landscaped deck
- Playground Nearby
- Shopping Nearby
- Public Transportation
Rooms
| Level | Type | Dimensions |
|---|---|---|
| Main | Living/Dining room | 21.08 ft x 12.83 ft |
| Eat-In Kitchen | 21.5 ft x 12.25 ft | |
| Family Room | 13.17 ft x 12.25 ft | |
| Primary Bedroom | 18.25 ft x 13.33 ft | |
| Bedroom | 14.17 ft x 8.5 ft | |
| Bedroom | 9.5 ft x 8.5 ft | |
| Four Piece Ensuite Bath | - | |
| Four Piece Bath | - | |
| Basement | Recreation Room | 25.5 ft x 19.5 ft |
| Bedroom | 16.25 ft x 9.5 ft | |
| Bedroom | 16.17 ft x 10 ft | |
| Utility Room | - | |
| Four Piece Bath | - |



