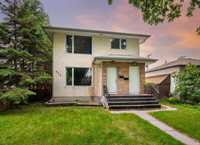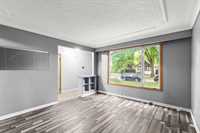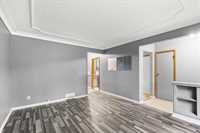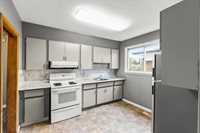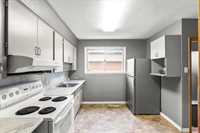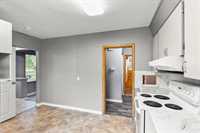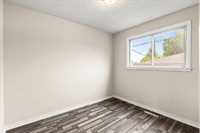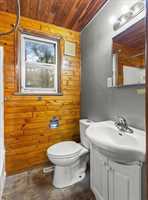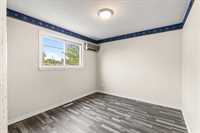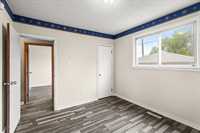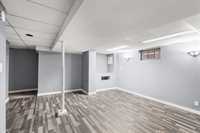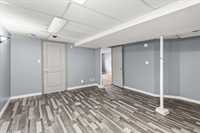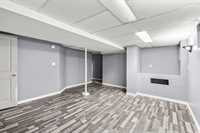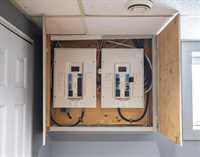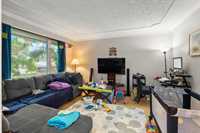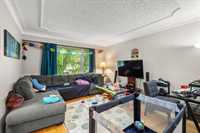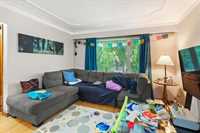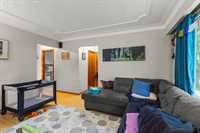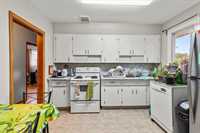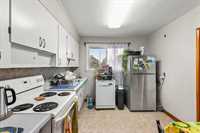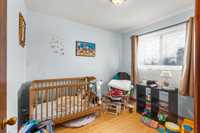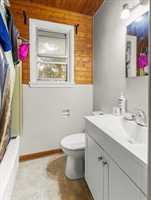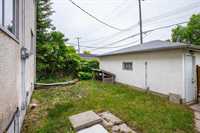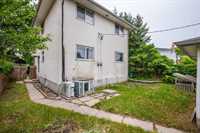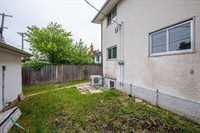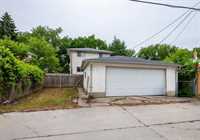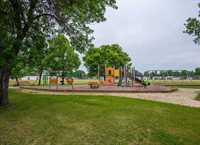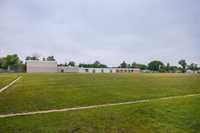
Showings start Thursday, June 12th. Offers anytime. Welcome to this well-maintained duplex offering flexibility, comfort, and rental income potential. The door on the left opens to a freshly updated unit featuring brand new flooring, a spacious main floor with 2 bedrooms, a full bathroom, and a bright, open living room. The layout is completed by a legal third bedroom and a rec room on the lower level. The door on the right leads to the upper-level suite, which offers 3 bedrooms, a full bathroom, an eat-in kitchen, and a generous living room. Outside, enjoy a fenced backyard, a double detached garage. With one unit currently vacant and the other tenant-occupied, this is the perfect opportunity to live in one or rent it out. Don’t wait—call your REALTOR® today to book your showing!
- Basement Development Fully Finished
- Bathrooms 2
- Bathrooms (Full) 2
- Bedrooms 6
- Building Type Two Storey
- Built In 1959
- Depth 105.00 ft
- Exterior Brick, Stucco
- Floor Space 1625 sqft
- Frontage 40.00 ft
- Gross Taxes $4,620.61
- Neighbourhood East Elmwood
- Property Type Residential, Duplex
- Remodelled Basement, Flooring, Furnace, Other remarks, Windows
- Rental Equipment None
- School Division Winnipeg (WPG 1)
- Tax Year 24
- Total Parking Spaces 3
- Features
- Air conditioning wall unit
- Heat pump heating
- Main floor full bathroom
- No Smoking Home
- Smoke Detectors
- Goods Included
- Dryers - Two
- Dishwasher
- Fridges - Two
- Stoves - Two
- Washers - Two
- Parking Type
- Double Detached
- Rear Drive Access
- Site Influences
- Fenced
- Back Lane
- Paved Street
- Playground Nearby
- Shopping Nearby
- Public Transportation
Rooms
| Level | Type | Dimensions |
|---|---|---|
| Main | Living Room | 13.92 ft x 11.75 ft |
| Eat-In Kitchen | 12.17 ft x 10.58 ft | |
| Primary Bedroom | 11 ft x 10.08 ft | |
| Bedroom | 9.83 ft x 9.17 ft | |
| Four Piece Bath | - | |
| Basement | Bedroom | 16.83 ft x 10.67 ft |
| Recreation Room | 17.08 ft x 13.75 ft | |
| Upper | Primary Bedroom | 11 ft x 10.08 ft |
| Bedroom | 9.83 ft x 9.17 ft | |
| Bedroom | 7.17 ft x 7.08 ft | |
| Eat-In Kitchen | 10.25 ft x 9.67 ft | |
| Living Room | 13.42 ft x 12.17 ft | |
| Four Piece Bath | - |


