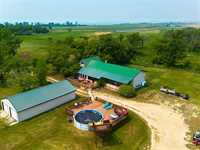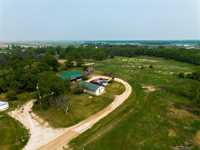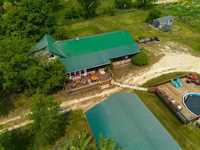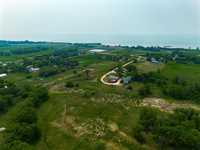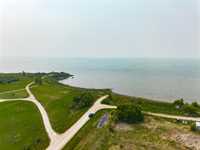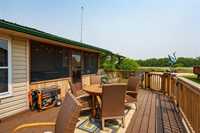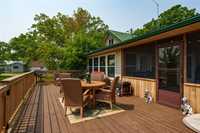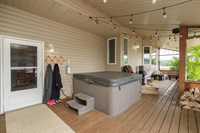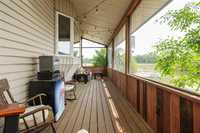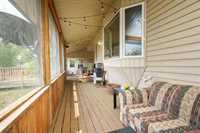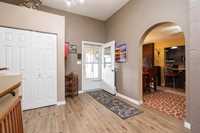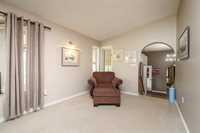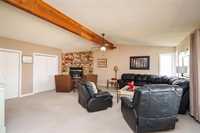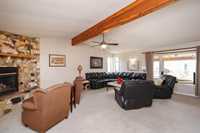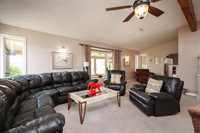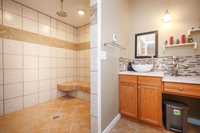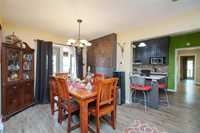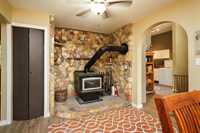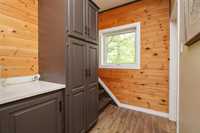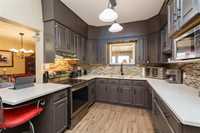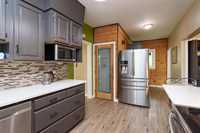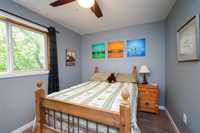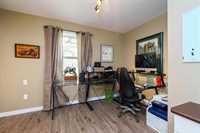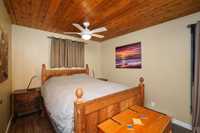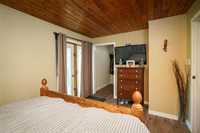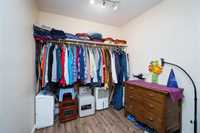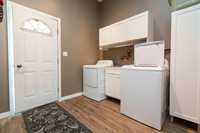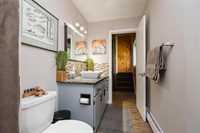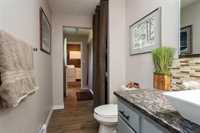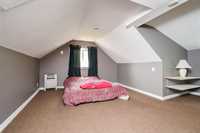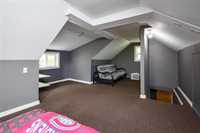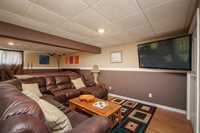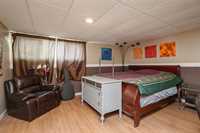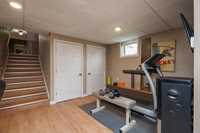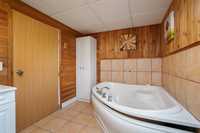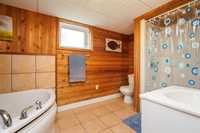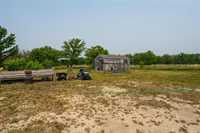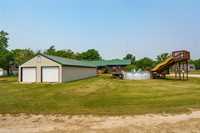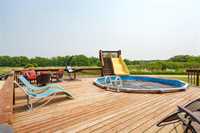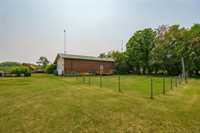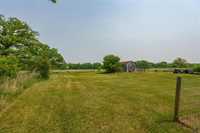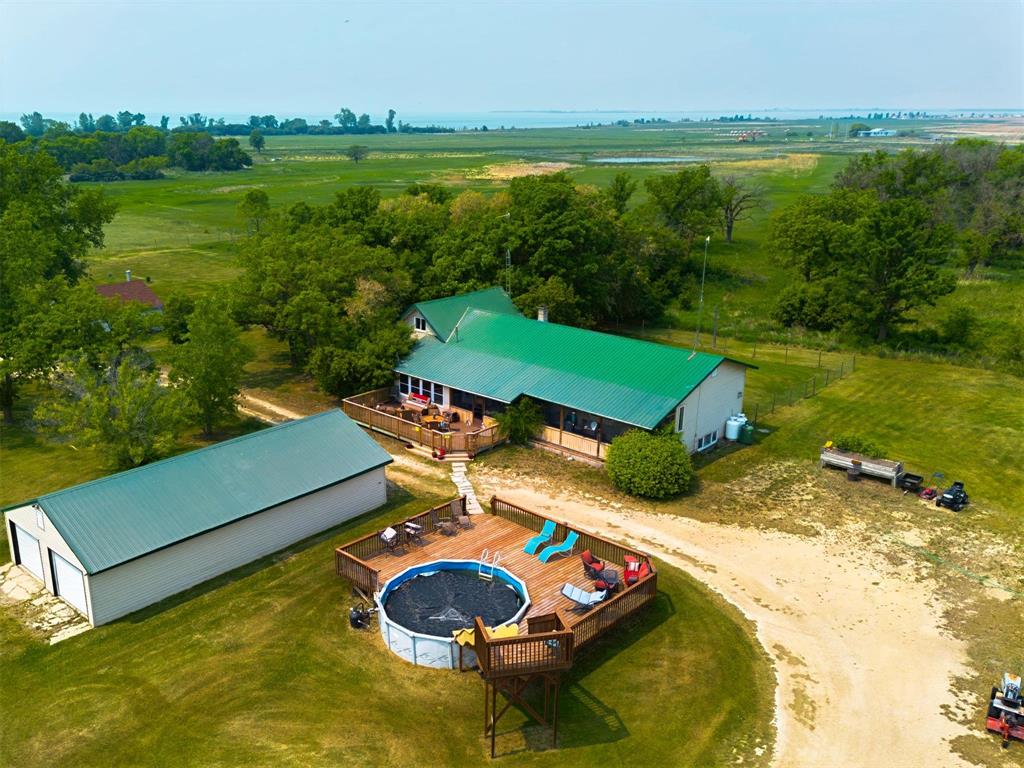
This stunning 2300 sq. ft. luxury bungalow on nearly 5 beautifully treed acres offers the perfect blend of comfort, space, and relaxation. Whether you're looking for a year-round family home, retirement retreat, or a cottage getaway, this Oak Point gem checks every box. Only 55 mins from the city and steps from the water.
Boasting 4 bedrooms (potentially 5) and 3 bathrooms, this immaculate home features a gorgeous open-concept kitchen with quartz countertops, a generous dining area with a cozy WETT-certified wood stove, and a massive entertainment-sized living room with a propane fireplace, ideal for making memories in every season.
Unwind in the 3-season cedar sunroom or lounge in the screened-in porch without a single mosquito in sight. Step outside onto the expansive deck, perfect for BBQs and sunsets, or take a dip in the above-ground pool with a wraparound deck and slide!
The oversized 1350 sq. ft. double garage comes with in-floor heat (PEX-ready) and loads of room for tools, toys, or hobbies.
Just moments from Lake Manitoba’s shoreline, this turn-key home delivers resort-style living with all the comforts of modern convenience. Don’t miss your chance to own a slice of paradise!
- Basement Development Fully Finished
- Bathrooms 3
- Bathrooms (Full) 3
- Bedrooms 4
- Building Type Split-3 Level
- Built In 1970
- Exterior Stucco, Vinyl
- Fireplace Glass Door, Stove
- Fireplace Fuel See remarks, Wood
- Floor Space 2305 sqft
- Gross Taxes $4,022.49
- Land Size 4.70 acres
- Neighbourhood RM of St Laurent
- Property Type Residential, Single Family Detached
- Remodelled Addition, Kitchen, Partly
- Rental Equipment See remarks
- Tax Year 2024
- Features
- Deck
- Hot Tub
- Jetted Tub
- Laundry - Main Floor
- Main floor full bathroom
- Patio
- Pool above ground
- Porch
- Sump Pump
- Sunroom
- Workshop
- Goods Included
- Blinds
- Dryer
- Dishwasher
- Refrigerator
- Garage door opener
- Microwave
- Storage Shed
- Stove
- Washer
- Parking Type
- Double Detached
- Site Influences
- Corner
- Country Residence
- Flat Site
- Private Setting
- Treed Lot
Rooms
| Level | Type | Dimensions |
|---|---|---|
| Upper | Bedroom | 11.5 ft x 9.25 ft |
| Living/Dining room | 23.1 ft x 19.75 ft | |
| Three Piece Bath | - | |
| Main | Primary Bedroom | 22.75 ft x 11.4 ft |
| Bedroom | 13.25 ft x 11.5 ft | |
| Bedroom | 15.25 ft x 9.5 ft | |
| Laundry Room | 8.3 ft x 8.3 ft | |
| Four Piece Bath | - | |
| Recreation Room | 23 ft x 19.75 ft | |
| Kitchen | 13.1 ft x 9.25 ft | |
| Lower | Four Piece Bath | - |



