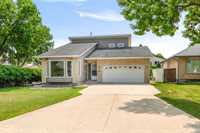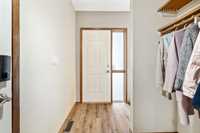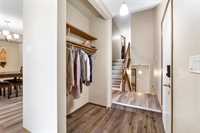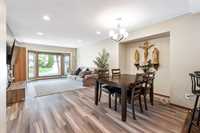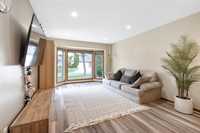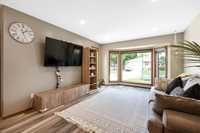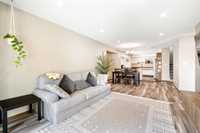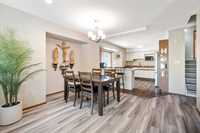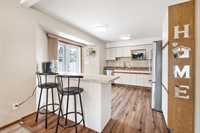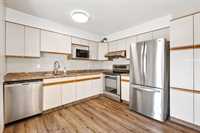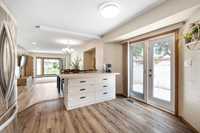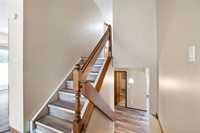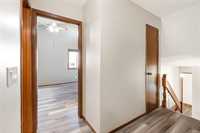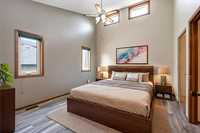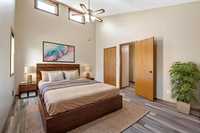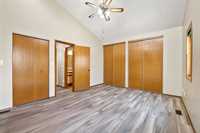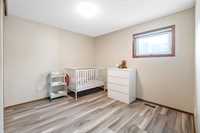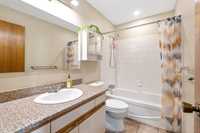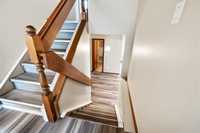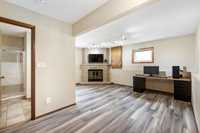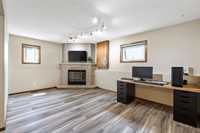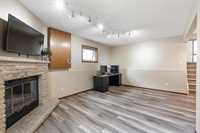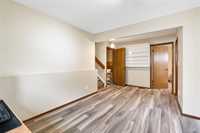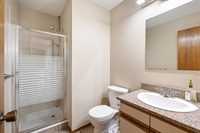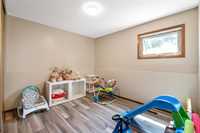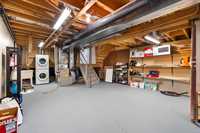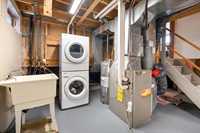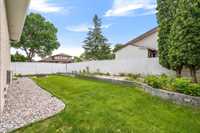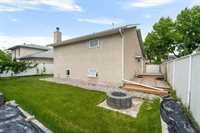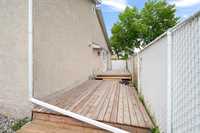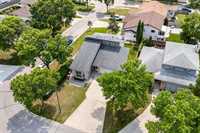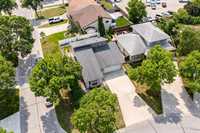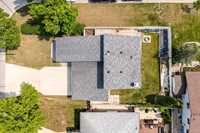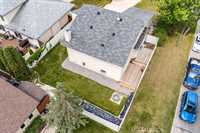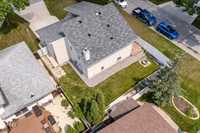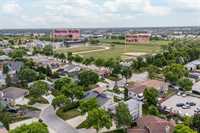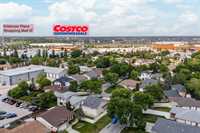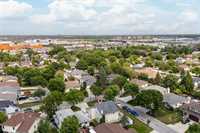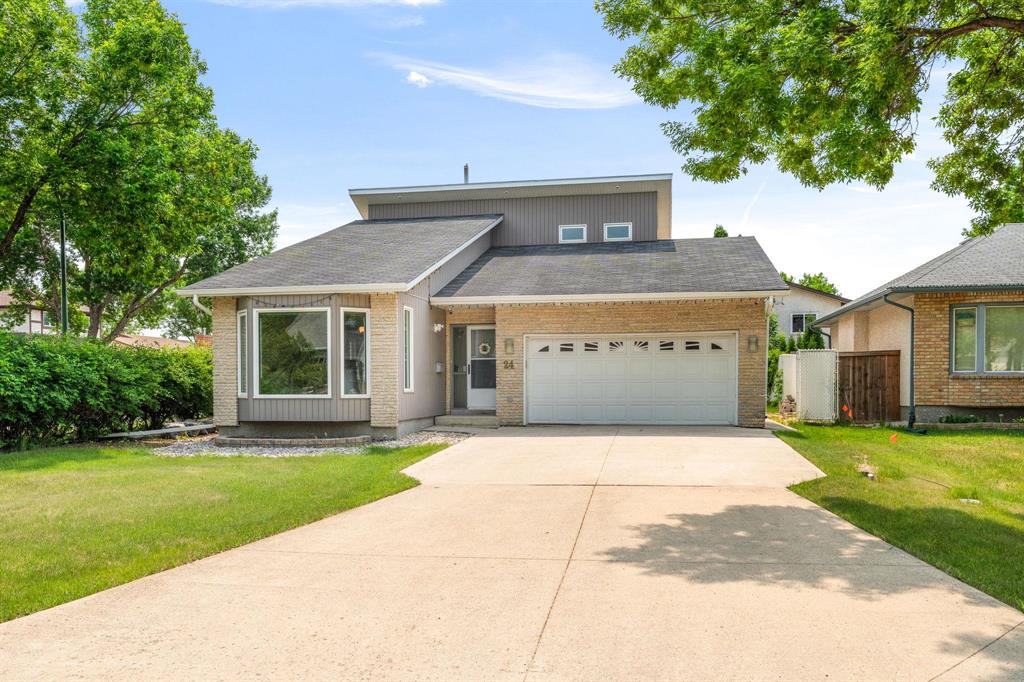
S/S now. Open house Sat & Sun June 14 & 15 from 2:30-4:30. Offers presented evening June 17. Welcome to family friendly area of Mission Gardens conveniently located just 2 min drive to Bernie Wolfe School K-8, 4 min to Costco, 3 min to KP mall, many restaurants & amenities. This cozy home features main floor open concept with garden doors off kitchen leading to side deck. Some great updates done over the years including: vinyl plank flooring throughout, sump pump, HE furnace, windows and doors. Upper level with 2 spacious bedrooms - primary room with high vaulted ceilings and double closets. Lower level with recroom and second full bathroom. Double attached garage with landscaped fenced yard. Great location, appliances included, flexible possession.. this home is ready for its next family! Call to book a private viewing! *primary room virtually staged
- Basement Development Insulated
- Bathrooms 2
- Bathrooms (Full) 2
- Bedrooms 3
- Building Type Split-4 Level
- Built In 1989
- Depth 95.00 ft
- Exterior Brick, Stucco
- Fireplace Glass Door
- Floor Space 1572 sqft
- Frontage 55.00 ft
- Gross Taxes $4,157.74
- Neighbourhood Mission Gardens
- Property Type Residential, Single Family Detached
- Remodelled Flooring
- Rental Equipment None
- Tax Year 24
- Features
- Air Conditioning-Central
- Hood Fan
- High-Efficiency Furnace
- No Pet Home
- No Smoking Home
- Sump Pump
- Parking Type
- Double Attached
- Front Drive Access
- Site Influences
- Corner
- Fenced
- Playground Nearby
Rooms
| Level | Type | Dimensions |
|---|---|---|
| Main | Kitchen | 13.5 ft x 10.5 ft |
| Dining Room | 11.2 ft x 9.2 ft | |
| Living Room | 14.1 ft x 12 ft | |
| Upper | Primary Bedroom | 15.8 ft x 11.11 ft |
| Bedroom | 11.11 ft x 11.2 ft | |
| Four Piece Bath | - | |
| Lower | Recreation Room | 16.11 ft x 10.11 ft |
| Bedroom | 11.6 ft x 10.8 ft | |
| Three Piece Bath | - |


