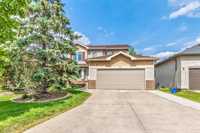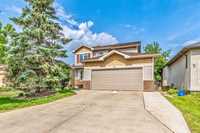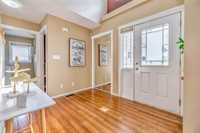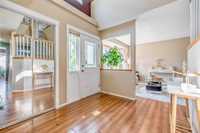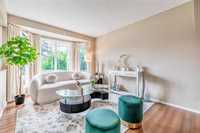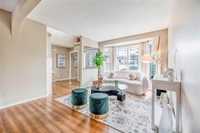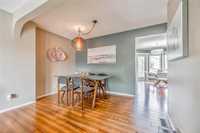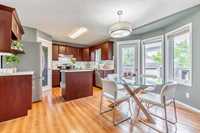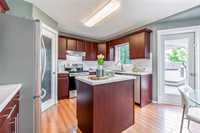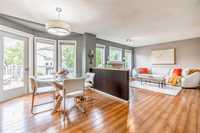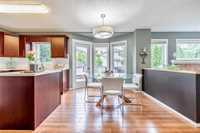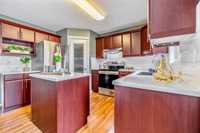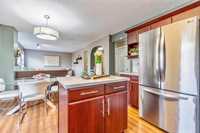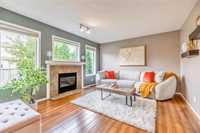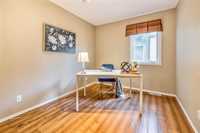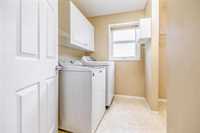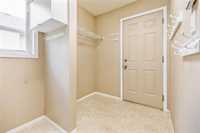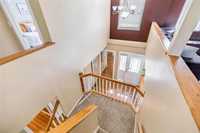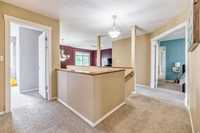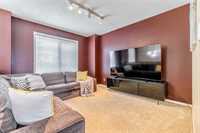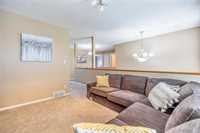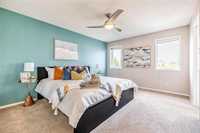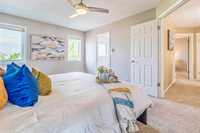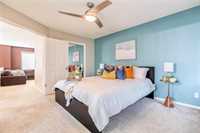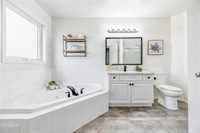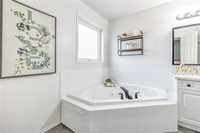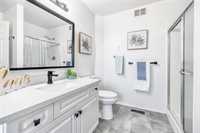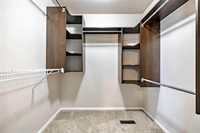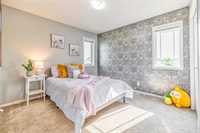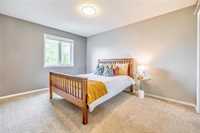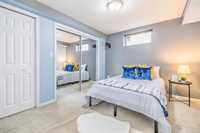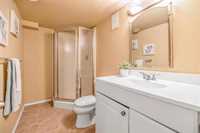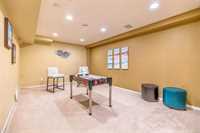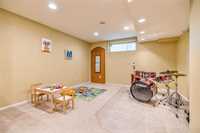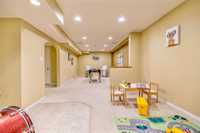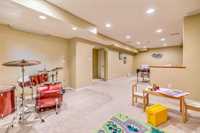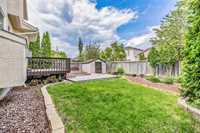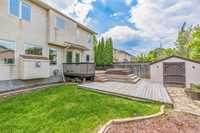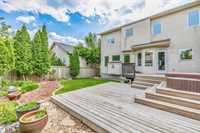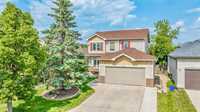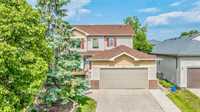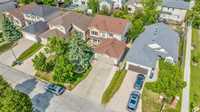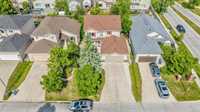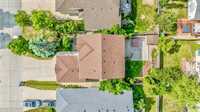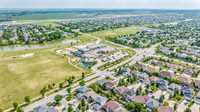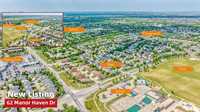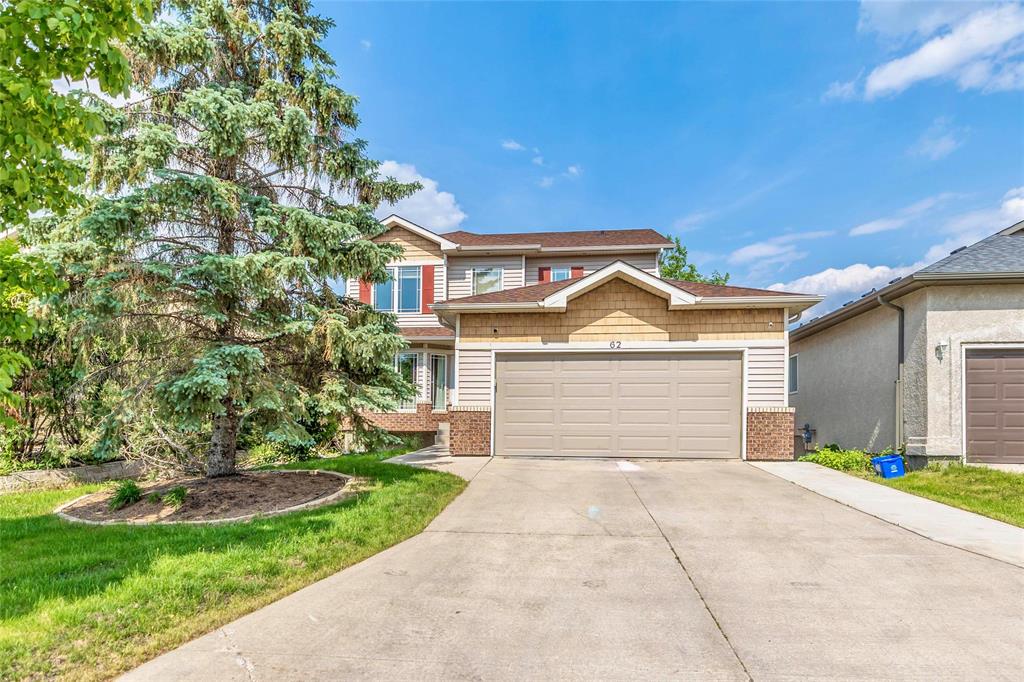
Offer reviewed June 16, Monday at 6PM. Open house June 14&15, Sat & Sun 2-4PM. Welcome to this well maintained home with 4 bedrooms and 3.5 bathrooms located in desirable River Park South! Step inside to a welcoming layout featuring a formal living room and dining room with hardwood floors. The open concept kitchen boasts quartz countertops, backsplash, ample cabinetry, and an eat-in area perfect for casual meals. Adjacent is the cozy family room with a gas fireplace. Main floor also includes an office that can easily serve as a fifth bedroom, along with a convenient laundry room. Upstairs, you’ll find three generous sized bedrooms plus a loft area. The master bedroom includes a walk in closet and deluxe ensuite with a soaker tub and separate shower. Large windows throughout the home flood the space with natural light. The fully finished basement includes a large recreation room, an additional bedroom, and a full bathroom, ideal for entertaining or hosting extended family. Enjoy outdoor living in the fully fenced backyard featuring a huge deck and hot tub. Walking distance to schools, public transit, parks and other amenities! This home has everything you’re looking for. Don’t miss this opportunity!
- Basement Development Fully Finished
- Bathrooms 4
- Bathrooms (Full) 3
- Bathrooms (Partial) 1
- Bedrooms 4
- Building Type Two Storey
- Built In 2000
- Exterior Stucco
- Fireplace Tile Facing
- Fireplace Fuel Gas
- Floor Space 2217 sqft
- Gross Taxes $6,018.21
- Neighbourhood River Park South
- Property Type Residential, Single Family Detached
- Rental Equipment None
- Tax Year 2024
- Features
- Air Conditioning-Central
- Deck
- High-Efficiency Furnace
- Laundry - Main Floor
- Sump Pump
- Goods Included
- Dryer
- Dishwasher
- Refrigerator
- Garage door opener
- Garage door opener remote(s)
- Stove
- Washer
- Parking Type
- Double Attached
- Site Influences
- Fenced
- Landscape
- Park/reserve
- Shopping Nearby
- Public Transportation
Rooms
| Level | Type | Dimensions |
|---|---|---|
| Main | Two Piece Bath | - |
| Dining Room | 12.16 ft x 8.58 ft | |
| Great Room | 14.8 ft x 12 ft | |
| Living Room | 12.9 ft x 11.16 ft | |
| Eat-In Kitchen | 16.7 ft x 12 ft | |
| Office | 10.1 ft x 8.5 ft | |
| Lower | Three Piece Bath | - |
| Bedroom | 11 ft x 9.8 ft | |
| Recreation Room | 16.33 ft x 11.25 ft | |
| Upper | Four Piece Bath | - |
| Five Piece Ensuite Bath | - | |
| Bedroom | 12.9 ft x 10.5 ft | |
| Bedroom | 13.2 ft x 10.4 ft | |
| Primary Bedroom | 15 ft x 11 ft | |
| Loft | 11 ft x 12 ft |


