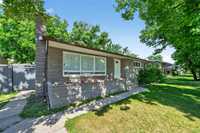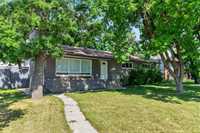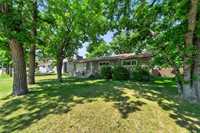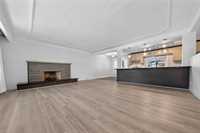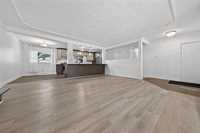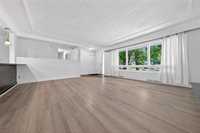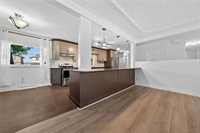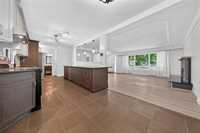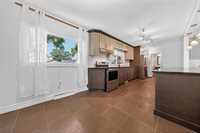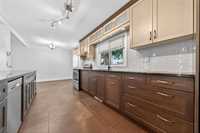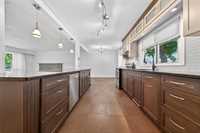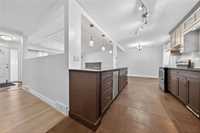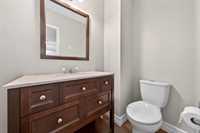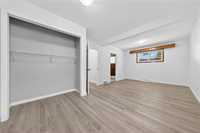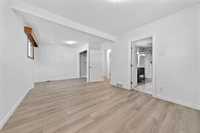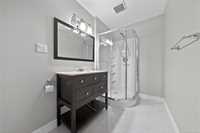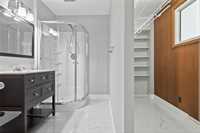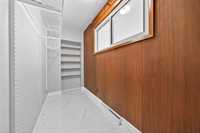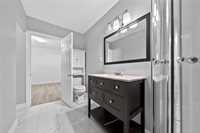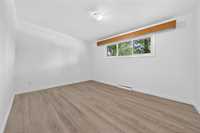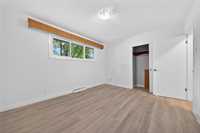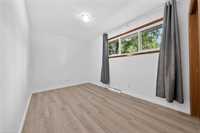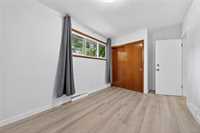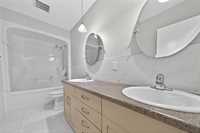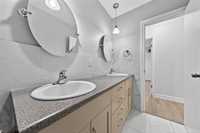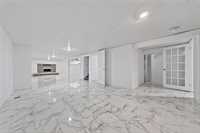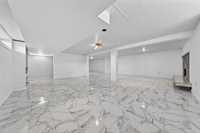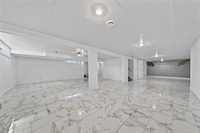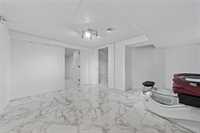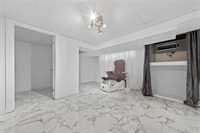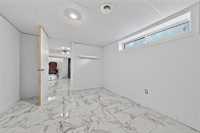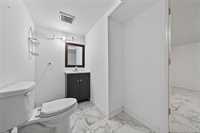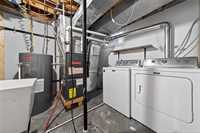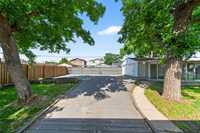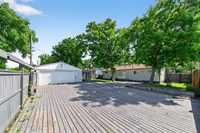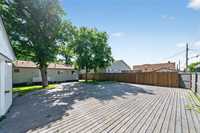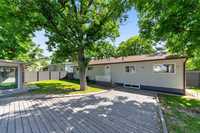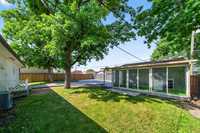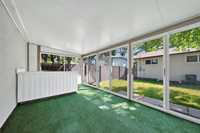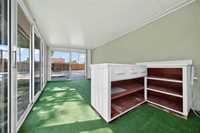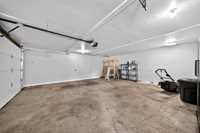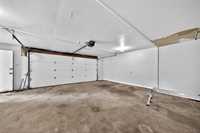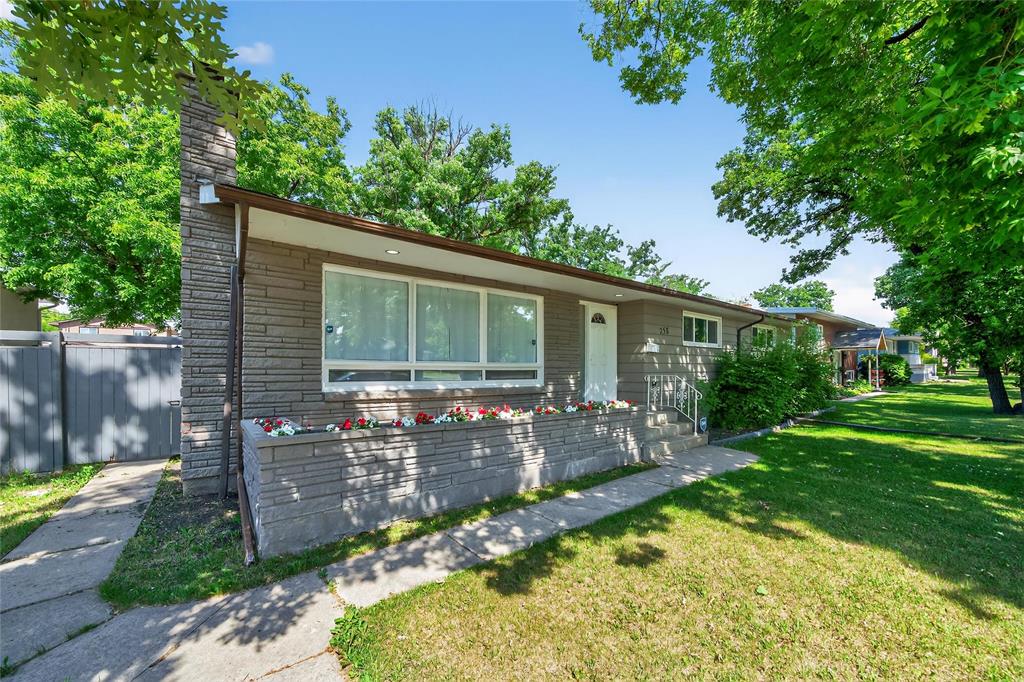
SS JUNE 23. OTP 6pm JUNE 30 || SILVER HEIGHTS || Built in 1961, this sprawling 1,602sqft 4 bedrm 4 bathrm BNG is situated on a HUGE 70'x 128' fenced lot w/tons of mature trees! You'll love the pretty curb appeal w/front porch & built-in flower beds. Inside you'll appreciate the large open concept living/dining rm w/vinyl plank floors & bright East/West exposure. The renovated kitchen has tons of cupboards, SS appliances (a brand new fridge!) and a MASSIVE 11' ISLAND w/granite countertops! Convenient 2pc powder rm near the back entrance for guests. Down the hall you'll find 3 bedrms and an updated 5pc bathrm w/double sinks. The primary bedroom suite has tons of space, a 4'x11' walk-in closet + 3pc ENSUITE BATH! The finished bsmt has a large rec rm, another 2pc bathrm and the 4th bedrm w/den attached. UPDATES: 200amp panel, HE Furnace, A/C, Shingles, Appliances, Hot Water Tank. Outside you'll find the 23'x23' INSULATED DOUBLE GARAGE w/sub panel + attached 3-SEASON 9'x18' SUNROOM w/glass doors & screens. It's the perfect spot to enjoy summer without the bugs!
- Basement Development Fully Finished
- Bathrooms 4
- Bathrooms (Full) 2
- Bathrooms (Partial) 2
- Bedrooms 4
- Building Type Bungalow
- Built In 1961
- Depth 128.00 ft
- Exterior Brick, Stucco
- Fireplace Stone
- Fireplace Fuel Wood
- Floor Space 1602 sqft
- Frontage 70.00 ft
- Gross Taxes $5,296.91
- Neighbourhood Silver Heights
- Property Type Residential, Single Family Detached
- Remodelled Furnace, Kitchen, Roof Coverings
- Rental Equipment None
- School Division St James-Assiniboia (WPG 2)
- Tax Year 24
- Total Parking Spaces 9
- Features
- Air Conditioning-Central
- Deck
- Hood Fan
- High-Efficiency Furnace
- No Smoking Home
- Sump Pump
- Goods Included
- Blinds
- Dryer
- Dishwasher
- Refrigerator
- Garage door opener
- Stove
- Window Coverings
- Washer
- Parking Type
- Double Detached
- Garage door opener
- Insulated
- Rear Drive Access
- Site Influences
- Fenced
- Golf Nearby
- Back Lane
- Shopping Nearby
- Public Transportation
Rooms
| Level | Type | Dimensions |
|---|---|---|
| Main | Living Room | 16.42 ft x 18.42 ft |
| Dining Room | 7.83 ft x 10.33 ft | |
| Kitchen | 8.92 ft x 14.58 ft | |
| Primary Bedroom | 10.92 ft x 20.42 ft | |
| Walk-in Closet | 4 ft x 11.08 ft | |
| Bedroom | 10.42 ft x 13.08 ft | |
| Bedroom | 8.17 ft x 12.25 ft | |
| Two Piece Bath | - | |
| Five Piece Bath | - | |
| Three Piece Ensuite Bath | - | |
| Basement | Recreation Room | 14.17 ft x 21.75 ft |
| Recreation Room | 12.33 ft x 18.42 ft | |
| Bedroom | 10.08 ft x 13.08 ft | |
| Den | 9.92 ft x 12.42 ft | |
| Two Piece Bath | - |


