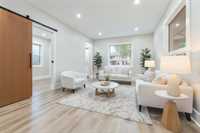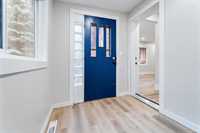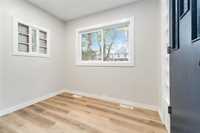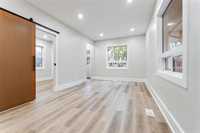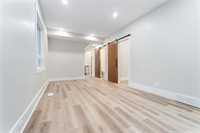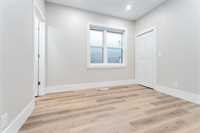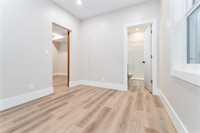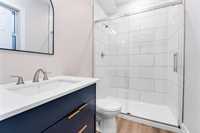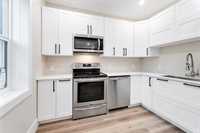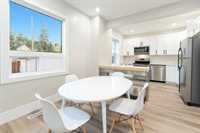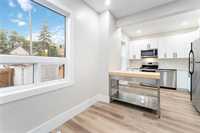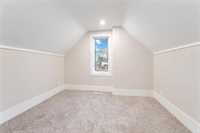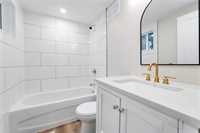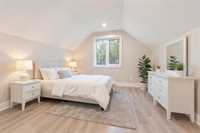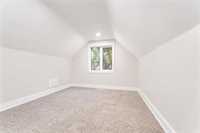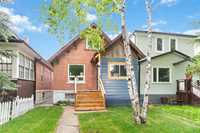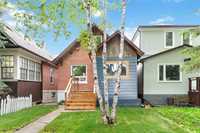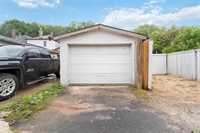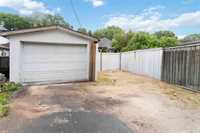Showings Start now. Offers June 17th, 2025. Open House Sat June 14th 1-2:30pm.
Welcome to 148 Lansdowne—a beautifully renovated 3-bedroom 3-bathroom home where nearly everything in the interior is new! Completed in 2025 with permits and approvals, this home features a fully remodelled kitchen with quartz countertops and new appliances, luxury vinyl plank flooring, triple-pane argon windows, upgraded HVAC and AC, R60 attic insulation, and brand-new plumbing and electrical systems. The upstairs bathroom was expanded, and all 3 bathrooms were fully updated. With fresh paint, LED lighting, newer shingles, and a professionally landscaped yard featuring fresh sod, this home is move-in ready and equipped with high-end, energy-efficient upgrades and a single detached garage.
Do not miss out on this. Call your favourite realtor today!
- Basement Development Unfinished
- Bathrooms 3
- Bathrooms (Full) 2
- Bathrooms (Partial) 1
- Bedrooms 3
- Building Type One and a Half
- Built In 1925
- Depth 120.00 ft
- Exterior Brick, Stucco
- Floor Space 1228 sqft
- Frontage 25.00 ft
- Gross Taxes $2,767.42
- Neighbourhood Scotia Heights
- Property Type Residential, Single Family Detached
- Remodelled Bathroom, Electrical, Exterior, Flooring, Insulation, Kitchen, Partly, Plumbing, Windows
- Rental Equipment None
- Tax Year 2025
- Features
- Air Conditioning-Central
- Deck
- Goods Included
- Dryer
- Dishwasher
- Refrigerator
- Microwave
- Stove
- Washer
- Parking Type
- Single Detached
- Site Influences
- Fenced
- Back Lane
- Landscape
- Private Yard
- Shopping Nearby
Rooms
| Level | Type | Dimensions |
|---|---|---|
| Main | Foyer | 6.3 ft x 8.5 ft |
| Living Room | 19.8 ft x 10.8 ft | |
| Primary Bedroom | 9 ft x 11 ft | |
| Walk-in Closet | 3 ft x 3.3 ft | |
| Three Piece Bath | 8 ft x 5 ft | |
| Two Piece Bath | 8 ft x 3.7 ft | |
| Dining Room | 10 ft x 9.8 ft | |
| Kitchen | 9 ft x 9.3 ft | |
| Upper | Bedroom | 9.7 ft x 17 ft |
| Bedroom | 9.7 ft x 10 ft | |
| Four Piece Bath | 8 ft x 5.5 ft |


