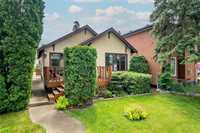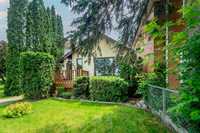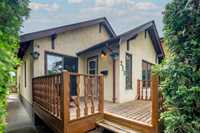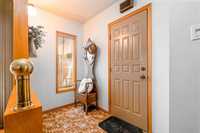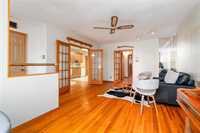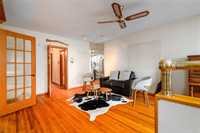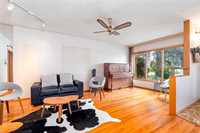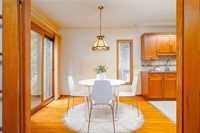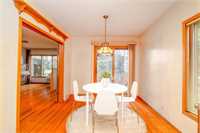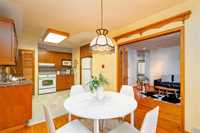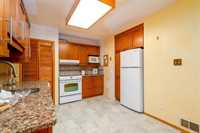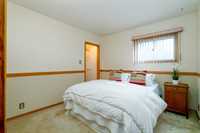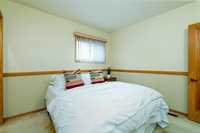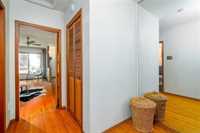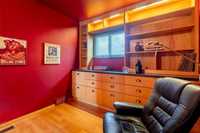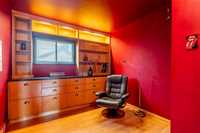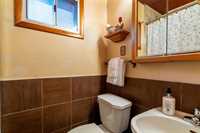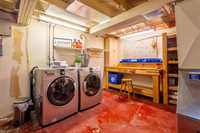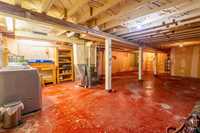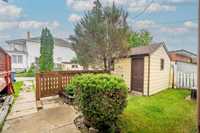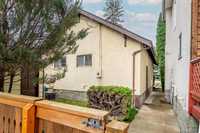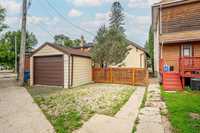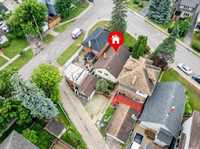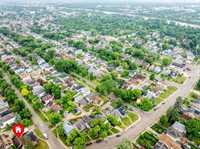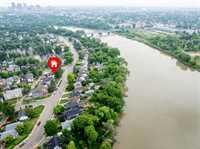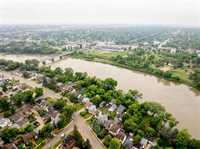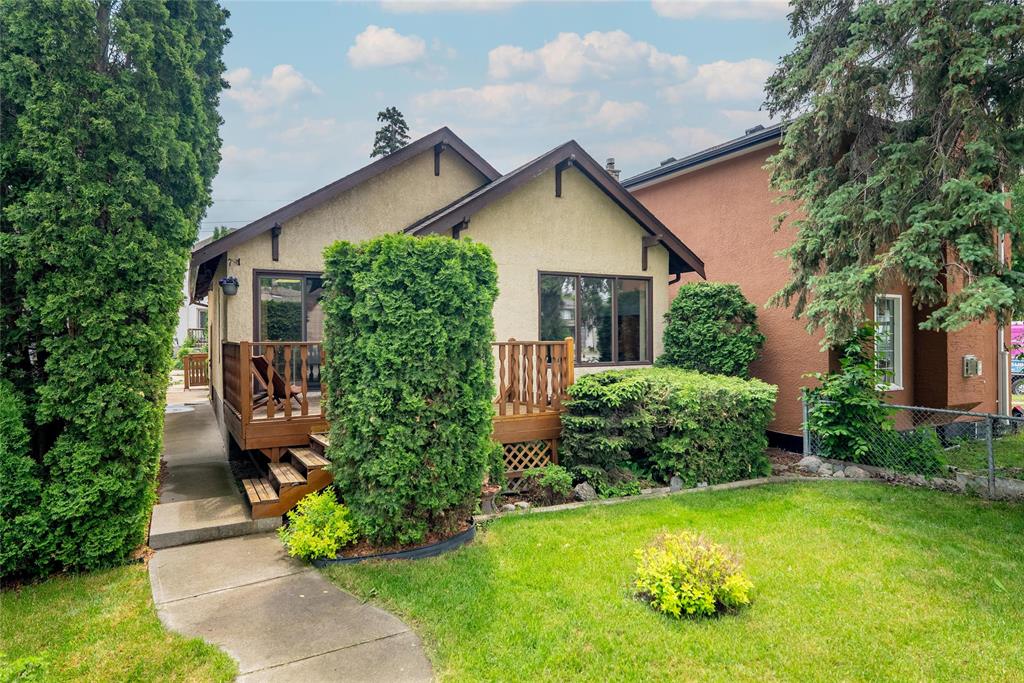
Showings start now. Offer Saturday June 14 @ 7pm. Welcome to this sweet as can be 2 bedroom, 1 bathroom bungalow tucked away in the heart of Glen Elm. Full of warmth, character and just the right amount of vintage charm, this home feels like a cozy hug the moment you arrive. Step inside to a bight and inviting living room with hardwood floors and sunlight streaming in. Oh and yes the Piano is staying. The updated kitchen is cheerful and functional and here's the best part... patio doors lead you straight out to a sunny front deck that's made for morning coffee, evening chats and everything in between. It's the kind of space that instantly feels like an extension of the home. Both bedrooms are comfortable and practical. Downstairs, the unfinished basement offers laundry, a sturdy workbench, and plenty of space to grow. Whether you dream of rec room, home gym, or hobby space, there's loads of potential waiting for you .Out back, you'll find a little yard and a detached garage for added storage or parking. Come see why this is the cutest little bungalow this side of the River! This home is being sold as is with no warranties, buyer to do their own diligence.
- Basement Development Unfinished
- Bathrooms 1
- Bathrooms (Full) 1
- Bedrooms 2
- Building Type Bungalow
- Built In 1931
- Exterior Stucco
- Floor Space 920 sqft
- Frontage 32.00 ft
- Gross Taxes $2,935.04
- Neighbourhood Glenelm
- Property Type Residential, Single Family Detached
- Rental Equipment None
- School Division Winnipeg (WPG 1)
- Tax Year 2024
- Features
- Air Conditioning-Central
- Deck
- Ceiling Fan
- Hood Fan
- Main floor full bathroom
- Sump Pump
- Goods Included
- Alarm system
- Blinds
- Dryer
- Dishwasher
- Refrigerator
- Microwave
- Stove
- Vacuum built-in
- Washer
- Parking Type
- Single Detached
- Site Influences
- Paved Street
- Playground Nearby
- Public Transportation
Rooms
| Level | Type | Dimensions |
|---|---|---|
| Main | Four Piece Bath | - |
| Bedroom | 9.17 ft x 10.58 ft | |
| Primary Bedroom | 10.25 ft x 10 ft | |
| Living Room | 20.17 ft x 17.83 ft | |
| Eat-In Kitchen | 20.5 ft x 9.25 ft |


