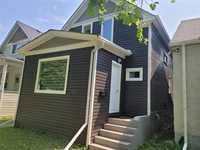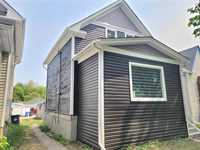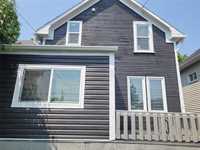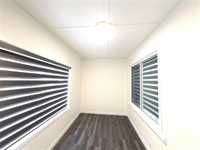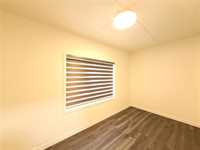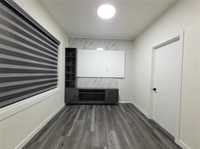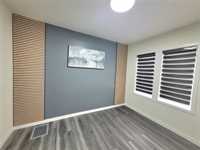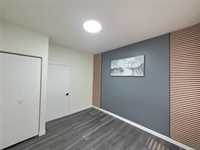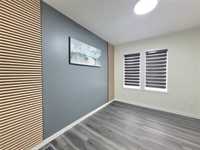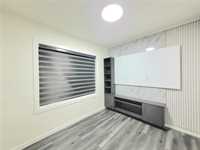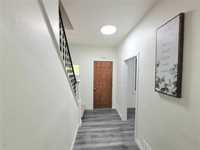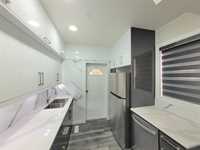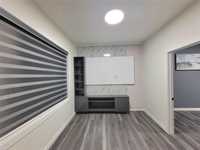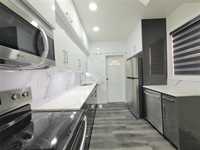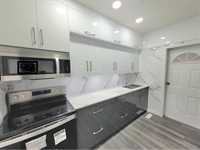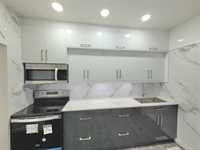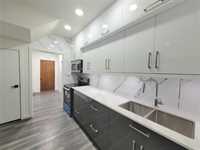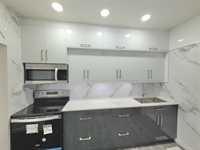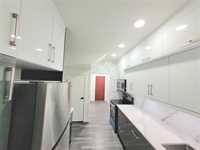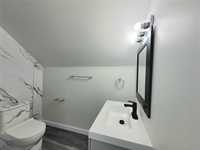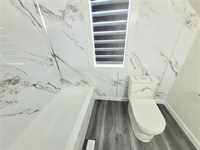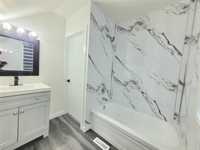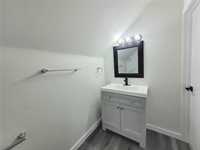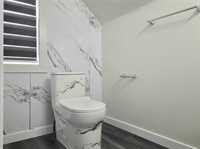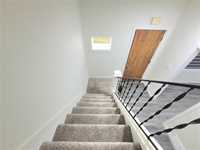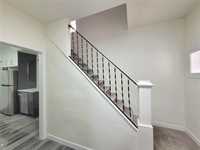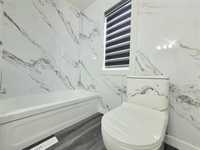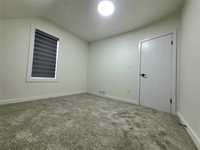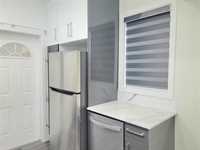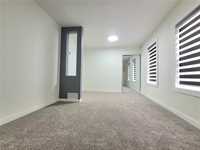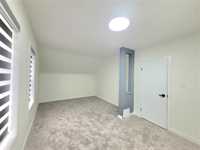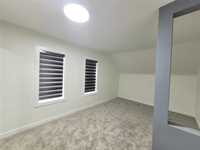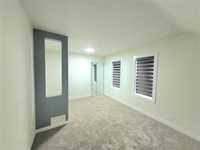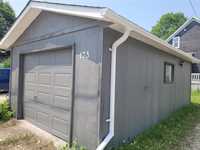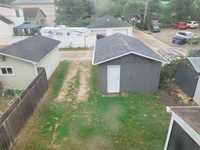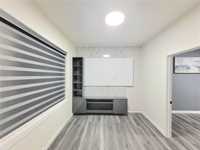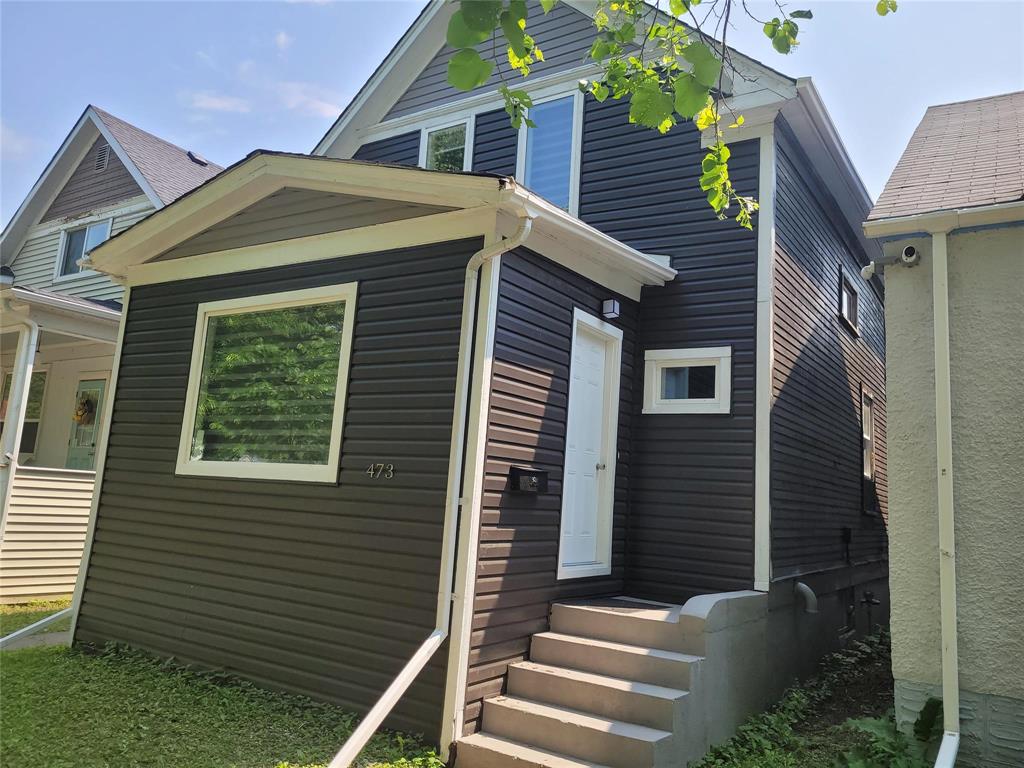
Offers as received . Welcome to this 1&3/4 story home on PARR STREET North of Mountain. Great opportunity for first-time Home buyers, This house has lots to offer. Many upgrades Newer shingles and complete roof work on Garage too, new floor, windows, brand new appliances, Quarts countertops, vinyl floor, upper floor & stairs with carpets, Eves, downspouts, exteriors paint and new siding, Hi Eff furnace 2023 & New 100 amps electric panel, Exterior Interior doors, new bathroom & many more. Full unfinished basement caters ample of storage space, kitchen dining area with living room ,Entertainment unit. Partly fenced yard with a patio. A comfortable, affordable, move-in-ready home in a community with strong roots & a friendly, established feel. Near Sinclair Community Centre, School on same street, shopping, transit, Park and other amenities. Hot water is rental but be paid before possession. Note :Seller is related to the listing Agent. All measurements +/- jogs
- Basement Development Unfinished
- Bathrooms 1
- Bathrooms (Full) 1
- Bedrooms 3
- Building Type One and Three Quarters
- Built In 1914
- Depth 100.00 ft
- Exterior Vinyl, Wood Siding
- Floor Space 880 sqft
- Frontage 29.00 ft
- Gross Taxes $2,072.00
- Neighbourhood Sinclair Park
- Property Type Residential, Single Family Detached
- Remodelled Bathroom, Exterior, Flooring, Garage, Kitchen, Partly, Roof Coverings, Windows
- Rental Equipment Hot Water Heater
- School Division Winnipeg (WPG 1)
- Tax Year 2025
- Features
- Air Conditioning-Central
- Microwave built in
- No Pet Home
- No Smoking Home
- Porch
- Smoke Detectors
- Goods Included
- Blinds
- Dryer
- Dishwasher
- Refrigerator
- Garage door opener
- Garage door opener remote(s)
- Stove
- Washer
- Parking Type
- Single Detached
- Parking Pad
- Rear Drive Access
- Site Influences
- Flat Site
- Fruit Trees/Shrubs
- Back Lane
- Low maintenance landscaped
- Landscaped patio
- Playground Nearby
Rooms
| Level | Type | Dimensions |
|---|---|---|
| Upper | Primary Bedroom | 15.7 ft x 9.11 ft |
| Bedroom | 10.6 ft x 10.1 ft | |
| Four Piece Bath | 7.1 ft x 7.04 ft | |
| Main | Bedroom | 12 ft x 9.1 ft |
| Kitchen | 10.08 ft x 8.07 ft | |
| Porch | 14.04 ft x 7.07 ft | |
| Porch | 9.1 ft x 8.15 ft | |
| Living/Dining room | 12.06 ft x 9.06 ft |


