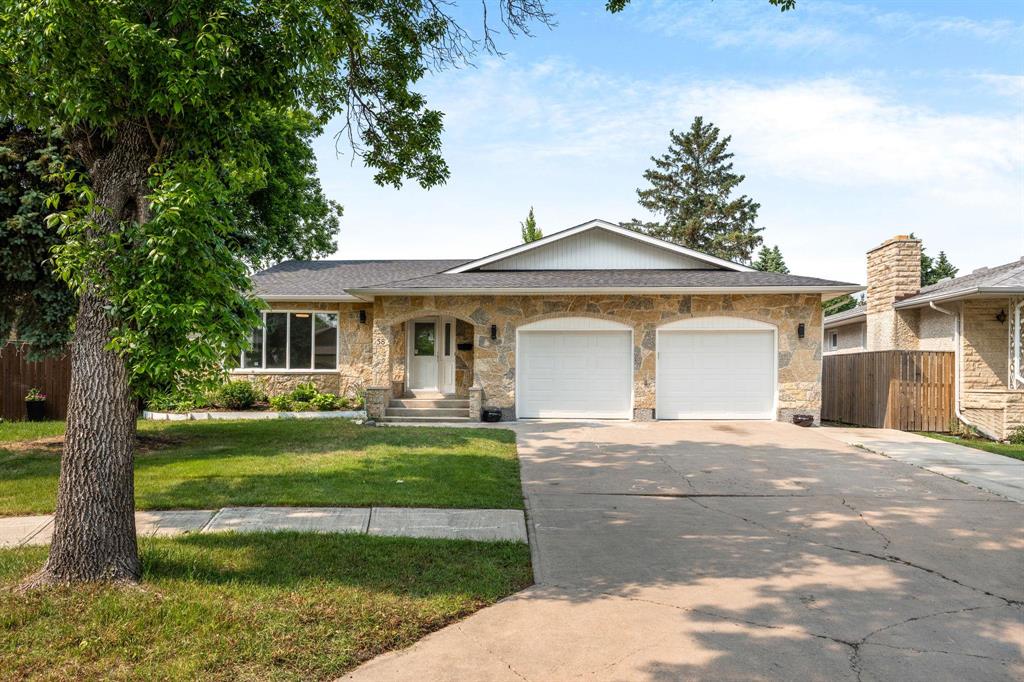Dylan Sacramento
Dylan Sacramento Personal Real Estate Corporation
Office: (204) 306-1144 Mobile: (431) 777-0721dylan@wpghomes.ca
Chapter Real Estate
UNIT 2 & 3 - 20 St Mary Road, Winnipeg, MB, R2H 1P2

Offers as Received, Welcome to 58 Baker Bay – a rare gem in the heart of Mandalay West. Tucked away on a quiet, exclusive bay, this beautifully updated 1,530 sq.ft bungalow offers 4 spacious bedrooms and 3 full bathrooms and a huge double attached garage! Step into the fully renovated kitchen and new vinyl plank flooring that flows seamlessly throughout the main level. The layout is Perfect for families or those who love to entertain. The cozy living room is anchored by a stunning brick feature wall with a wood-burning fireplace and a brand new sliding patio door that brings in loads of natural light. The fully finished basement offers even more living space, with a side entrance off the garage, ideal for a multi-generational family setup. Vendor States major upgrades include Kitchen & Appliances (2025), Paint (2025), Vinyl Flooring (2025), Garage doors (2025) Select Windows (2020), and Roof, Eaves, and Fascia (2020), offering peace of mind for years to come. Located close to schools, shopping, parks, and all amenities, this is the perfect blend of comfort, style, and location. Contact your realtor today for a private viewing!
| Level | Type | Dimensions |
|---|---|---|
| Main | Living Room | 24 ft x 12 ft |
| Family Room | 18.5 ft x 12 ft | |
| Bedroom | 11 ft x 10 ft | |
| Three Piece Ensuite Bath | - | |
| Dining Room | 10 ft x 8 ft | |
| Primary Bedroom | 13.5 ft x 11.5 ft | |
| Bedroom | 10 ft x 10 ft | |
| Kitchen | 16 ft x 15 ft | |
| Four Piece Bath | - | |
| Basement | Bedroom | 14 ft x 12 ft |
| Three Piece Bath | - | |
| Recreation Room | 20 ft x 30 ft | |
| Den | 10 ft x 12 ft |