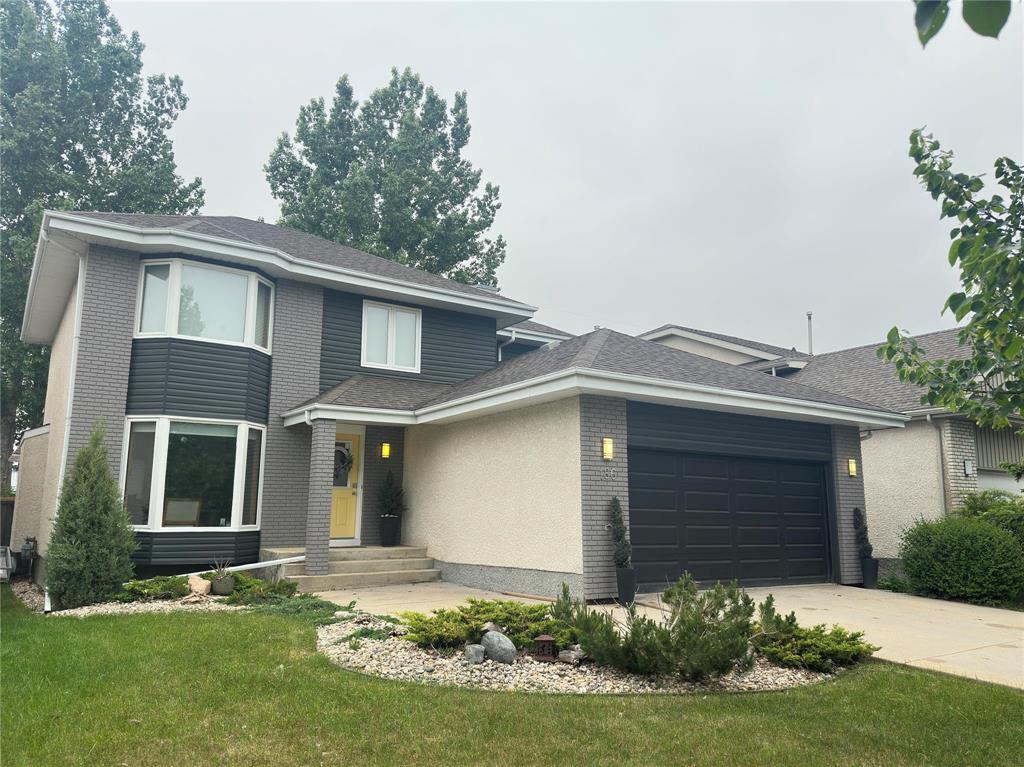Century 21 Bachman & Associates
360 McMillan Avenue, Winnipeg, MB, R3L 0N2

Showings start June 12/25 - offers June 17/25 evening. Excellent 2250 sq ft 4 Bedroom family home in Linden Woods offering beautiful fully renovated eat-in kitchen (2020), main floor family room with gas fireplace, cozy sun room off FR with doors to back yard deck, hardwood floors & ceramic front entry. There's 4 good sized BRs up with large ensuite & renovated family bath. Good roof, HiEff furnace, double attached garage plus fully finished basement with Gym area and extra BR. Large Primary BR with very spacious walk-in closet.
| Level | Type | Dimensions |
|---|---|---|
| Main | Living Room | 15.25 ft x 11.25 ft |
| Dining Room | 12 ft x 10 ft | |
| Eat-In Kitchen | 18 ft x 12 ft | |
| Family Room | 16 ft x 11 ft | |
| Sunroom | 11 ft x 9.5 ft | |
| Two Piece Bath | - | |
| Upper | Primary Bedroom | 16 ft x 11.5 ft |
| Bedroom | 12 ft x 11.3 ft | |
| Bedroom | 11 ft x 9 ft | |
| Four Piece Ensuite Bath | - | |
| Four Piece Bath | - | |
| Bedroom | 11.75 ft x 11 ft |