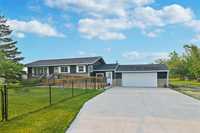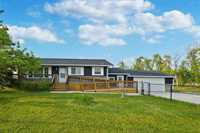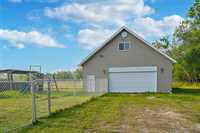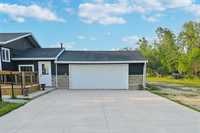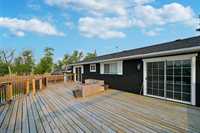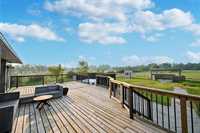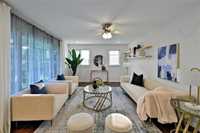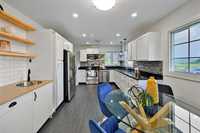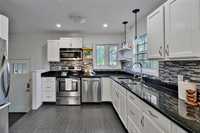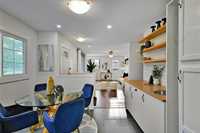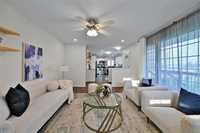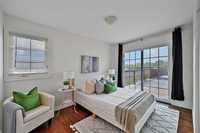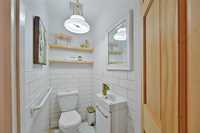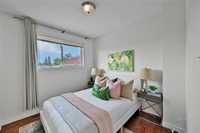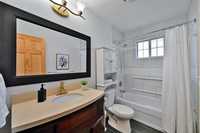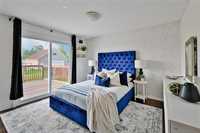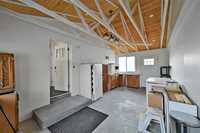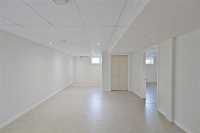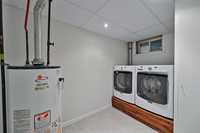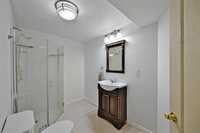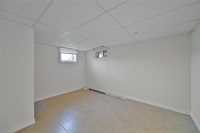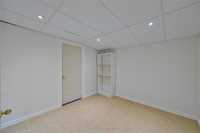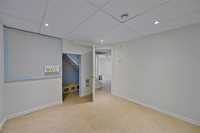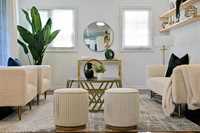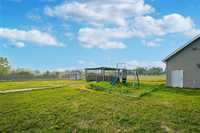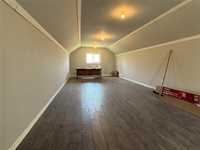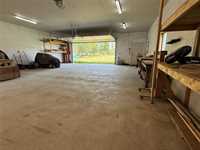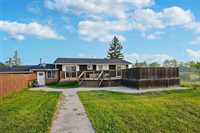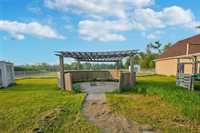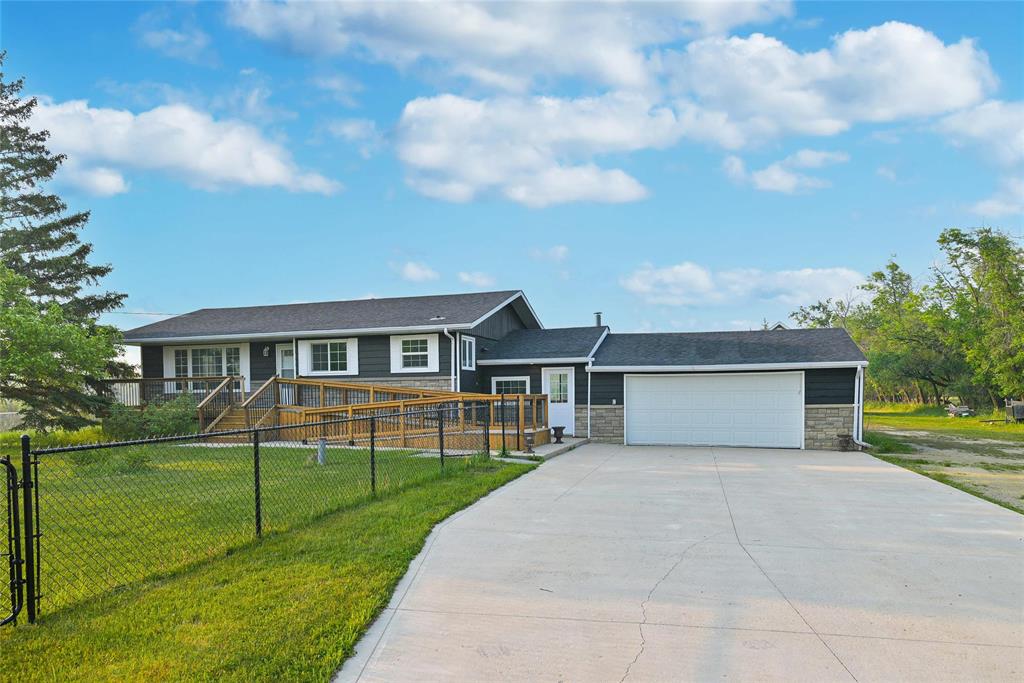
OFFERS AS RECEIVED.
This beautifully updated 1,070+ sq ft bungalow offers 5 bedrooms, 2.5 bathrooms, and a fully finished basement, perfect for families seeking space, comfort, and country living. Situated on a private 5-acre lot, the home features numerous upgrades including newer windows, flooring, kitchen cabinets, roof, septic tank & pump, water pressure system with reverse osmosis, and a concrete driveway. A standout feature is the 36'x30' workshop with 220V wiring, front and rear 16'x9' electric overhead doors, and a fully finished second-story loft, ideal for a home business, studio, or storage. Outdoors, enjoy your own man-made pond with a sand beach, perfect for summer relaxation and recreation. The property is gated and includes a fenced front yard and substantial fenced area in the backyard, offering space and security for kids, pets, or livestock. This is a rare opportunity to enjoy country living just minutes from town, with all the amenities already in place.
- Basement Development Fully Finished
- Bathrooms 3
- Bathrooms (Full) 2
- Bathrooms (Partial) 1
- Bedrooms 5
- Building Type Bungalow
- Built In 1974
- Depth 440.00 ft
- Exterior Stucco, Vinyl, Wood Siding
- Fireplace Free-standing
- Fireplace Fuel Wood
- Floor Space 1076 sqft
- Frontage 495.00 ft
- Gross Taxes $5,191.73
- Land Size 5.00 acres
- Neighbourhood South St Vital
- Property Type Residential, Single Family Detached
- Remodelled Basement, Electrical
- Rental Equipment None
- School Division Winnipeg (WPG 1)
- Tax Year 24
- Features
- Air Conditioning-Central
- Deck
- Dog run fenced in
- Accessibility Access
- Accessibility Features – See Remarks
- High-Efficiency Furnace
- Hot Tub
- Workshop
- Goods Included
- Dryer
- Dishwasher
- Refrigerator
- Garage door opener
- Garage door opener remote(s)
- Microwave
- See remarks
- Storage Shed
- Stove
- Washer
- Parking Type
- Double Attached
- Workshop
- Site Influences
- Country Residence
- Flat Site
- Fruit Trees/Shrubs
- Vegetable Garden
- Accessibility Access
- Landscaped deck
- Private Setting
- Private Yard
Rooms
| Level | Type | Dimensions |
|---|---|---|
| Main | Eat-In Kitchen | 17.3 ft x 11 ft |
| Bedroom | 9 ft x 8.6 ft | |
| Four Piece Bath | - | |
| Two Piece Bath | - | |
| Bedroom | 11.5 ft x 9 ft | |
| Primary Bedroom | 12 ft x 11 ft | |
| Basement | Bedroom | 12 ft x 10 ft |
| Laundry Room | - | |
| Recreation Room | 22 ft x 12.9 ft | |
| Four Piece Bath | - | |
| Bedroom | 12 ft x 10 ft |



