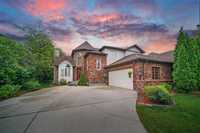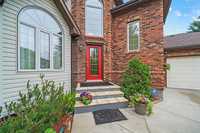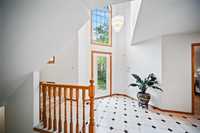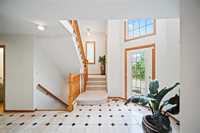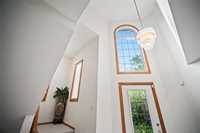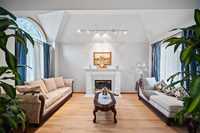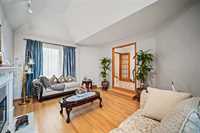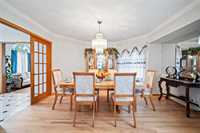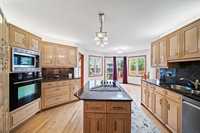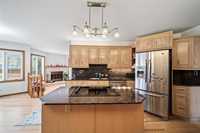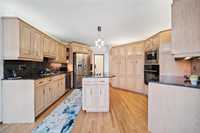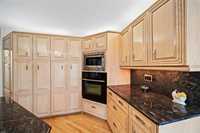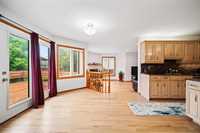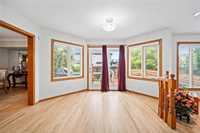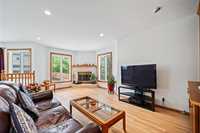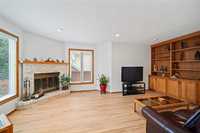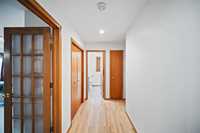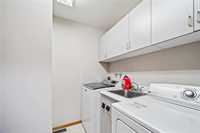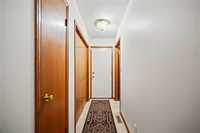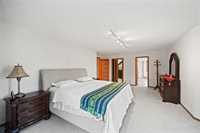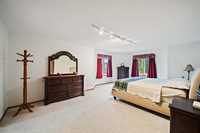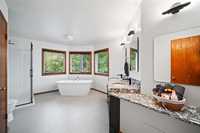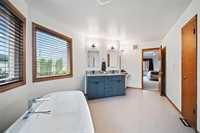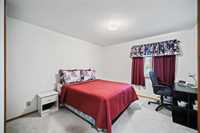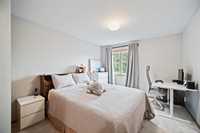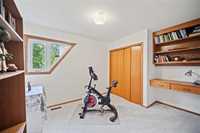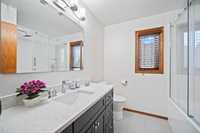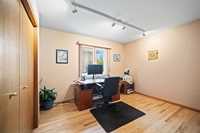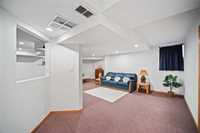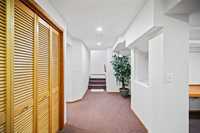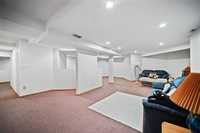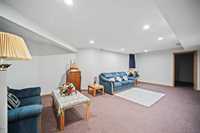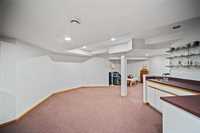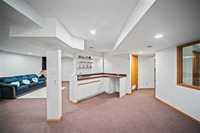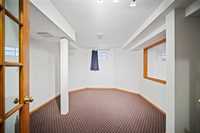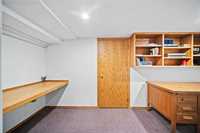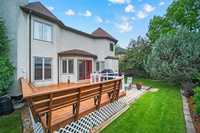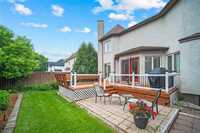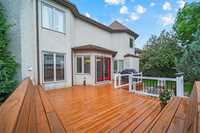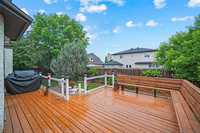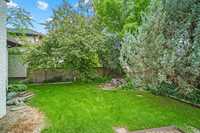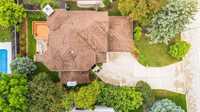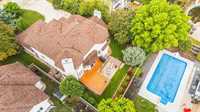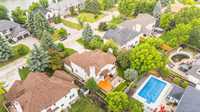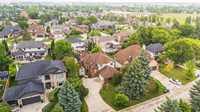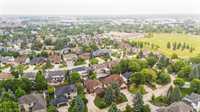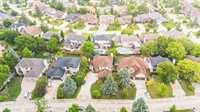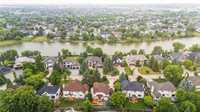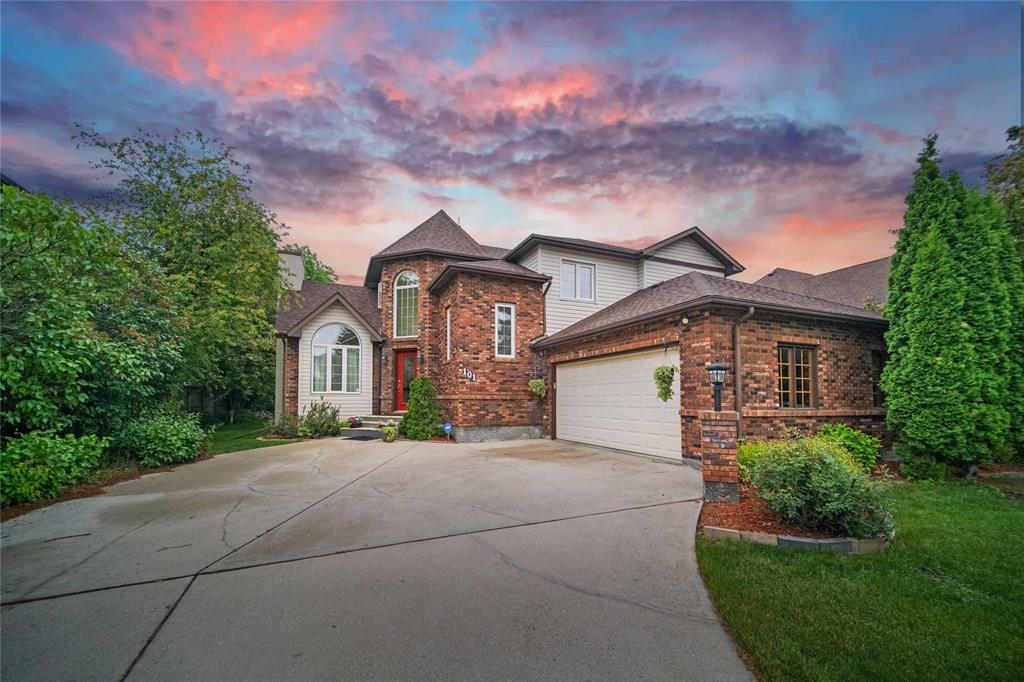
S/S June 10th. OTP on June 17th. Welcome to the Castle on Queen's Park Crescent. This 2,879 sf custom built 2-storey has a grand exterior elevation and sits on one of the best streets in Linden Woods. It has a modern take on a classic floor plan with a large front entrance that leads to the large formal Living + Dining rooms. The eat-in kitchen has lots of cabinetry with an island, Jenn Air cooktop (2023), granite countertops and backsplash. The adjoining family room is spacious in size with beautiful HWFs, built-in cabinetry, big windows and wood burning fireplace. Upstairs there are 4 bedrooms with an expansive primary that has lots of room for furniture, a walk-in closet and over $65,000 spent on the remodelled deluxe ensuite bathroom. Downstairs the bsmt is fully finished with a large rec room that is complete, bar, 2 additional rooms that would make great offices or future bedrooms (egress windows need to be added), as well as a 3rd full bath. Outside that yard is fully landscaped with mature trees, large deck and lower patio. Other upgrades include: Windows (2016), Shingles (2015), LR fireplace gas insert (2023), Hardwood flooring (2022), Upstairs Carpet (2023) and Interior Paint (2023/24).
- Basement Development Fully Finished
- Bathrooms 4
- Bathrooms (Full) 3
- Bathrooms (Partial) 1
- Bedrooms 5
- Building Type Two Storey
- Built In 1988
- Exterior Brick & Siding
- Fireplace Brick Facing, Tile Facing
- Fireplace Fuel Gas, Wood
- Floor Space 2879 sqft
- Gross Taxes $8,105.89
- Neighbourhood Linden Woods
- Property Type Residential, Single Family Detached
- Rental Equipment None
- School Division Pembina Trails (WPG 7)
- Tax Year 2024
- Features
- Air Conditioning-Central
- Parking Type
- Double Attached
- Site Influences
- Landscaped deck
- Landscaped patio
- Paved Street
- Playground Nearby
- Shopping Nearby
- Public Transportation
Rooms
| Level | Type | Dimensions |
|---|---|---|
| Main | Living Room | 16.8 ft x 12.83 ft |
| Dining Room | 14.25 ft x 13 ft | |
| Eat-In Kitchen | 23.67 ft x 11.25 ft | |
| Dining Room | 20.25 ft x 11.92 ft | |
| Den | 11.75 ft x 9.42 ft | |
| Two Piece Bath | - | |
| Upper | Primary Bedroom | 19.83 ft x 13 ft |
| Bedroom | 14.58 ft x 10.83 ft | |
| Bedroom | 12.17 ft x 11.58 ft | |
| Bedroom | 10.67 ft x 9.5 ft | |
| Five Piece Ensuite Bath | - | |
| Four Piece Bath | - | |
| Basement | Den | 12.25 ft x 6.75 ft |
| Media Room | 14.75 ft x 11.67 ft | |
| Bedroom | 12.33 ft x 9.17 ft | |
| Recreation Room | 21 ft x 11.58 ft | |
| Game Room | 14.58 ft x 12.17 ft | |
| Three Piece Bath | - |


