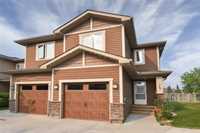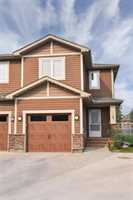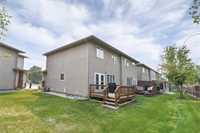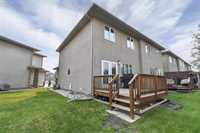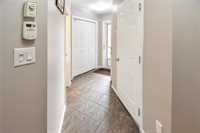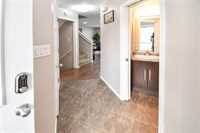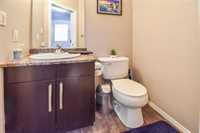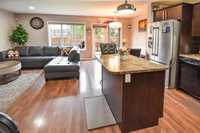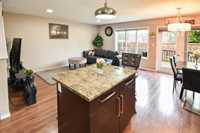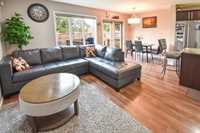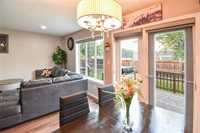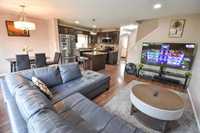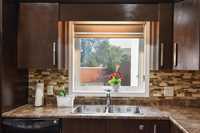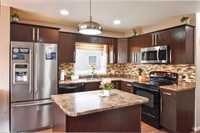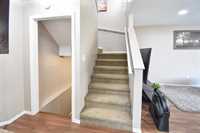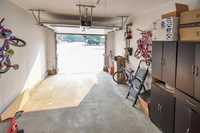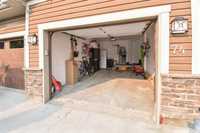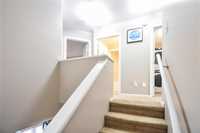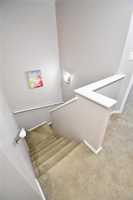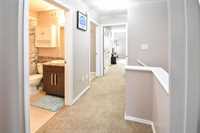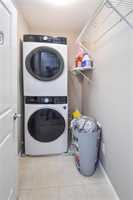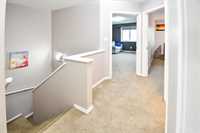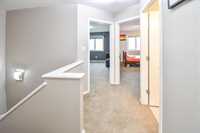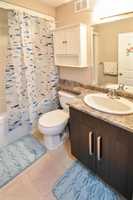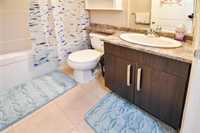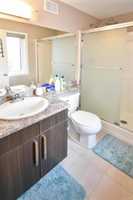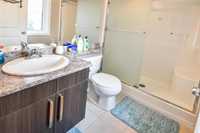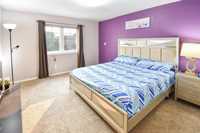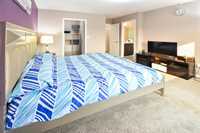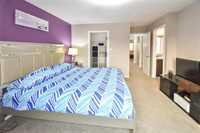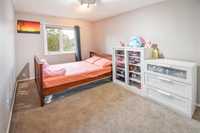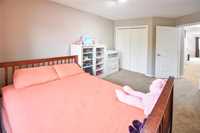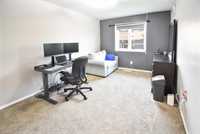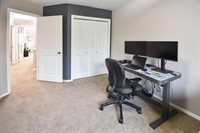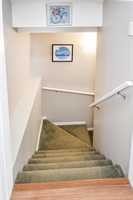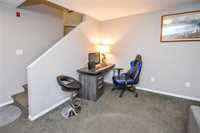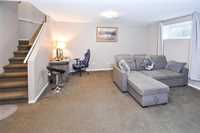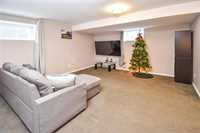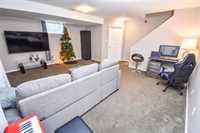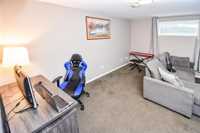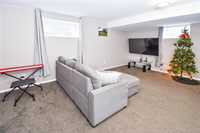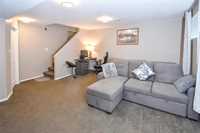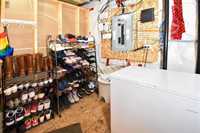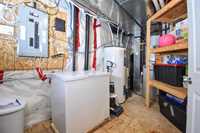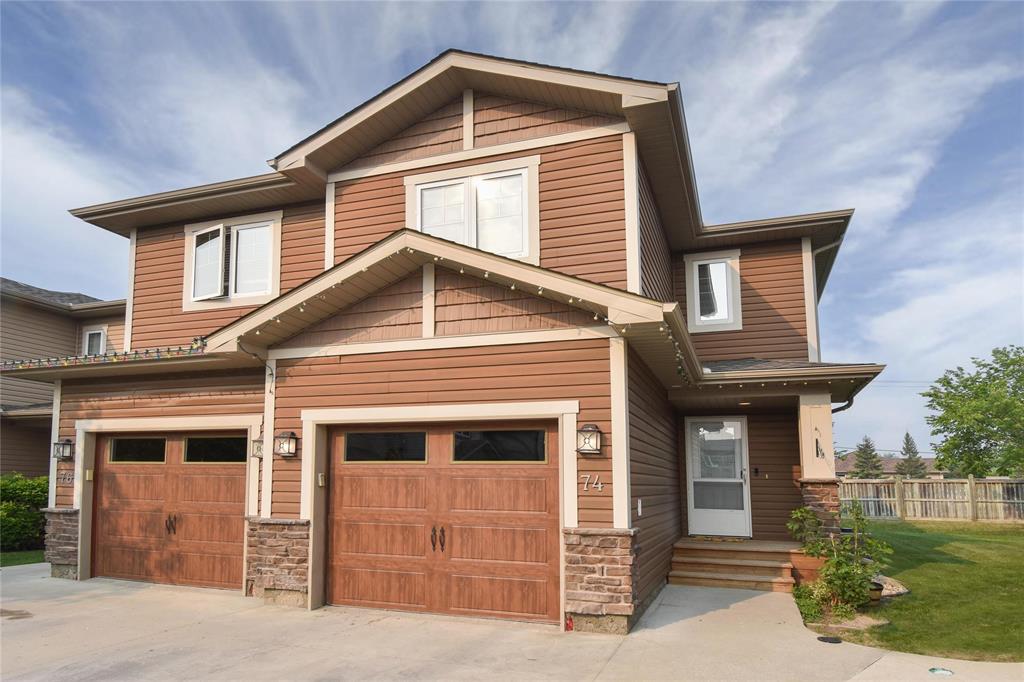
Financing fell through. Back to market. Offer as received. Opportunity for quick possession! MOTIVATED SELLERS.
Welcome to this stylish, beautiful, lovingly cared for and well-priced townhouse unit located in the highly sought-after and desirable River Park South community. You'll love the open concept main floor and contemporary open concept kitchen with newer appliances and ample functional cabinets. This unit is 1327SFT with 3bedrooms and 2.5baths is situated on a great lot with a nice deck to enjoy the sights and sounds of summer. Complete with maple cabinetry and an island, granite countertops. Th stainless appliances, include ice dispenser refrigerator. The main floor boasts both laminate, and vinyl floor coverage. The finished basement provides high ceilings and large windows for the full enjoyment of the family. The community is a clean, peaceful haven and a hub for active lifestyles, surrounded by blossoming green environment, close to recreational, shopping, educational institutions with access to public transportations to major part of Winnipeg. With a front drive parking access and additional parking pad, the development has ample parking for visitors. NEW SHINGLES-SEPTEMBER 2024
- Basement Development Fully Finished
- Bathrooms 3
- Bathrooms (Full) 2
- Bathrooms (Partial) 1
- Bedrooms 3
- Building Type Two Level
- Built In 2011
- Condo Fee $424.19 Monthly
- Exterior Brick & Siding
- Floor Space 1327 sqft
- Gross Taxes $4,602.92
- Neighbourhood River Park South
- Property Type Condominium, Townhouse
- Rental Equipment None
- School Division Winnipeg (WPG 1)
- Tax Year 2025
- Total Parking Spaces 2
- Amenities
- Garage Door Opener
- In-Suite Laundry
- Visitor Parking
- Professional Management
- Condo Fee Includes
- Contribution to Reserve Fund
- Insurance-Common Area
- Landscaping/Snow Removal
- Management
- Parking
- Features
- Air Conditioning-Central
- Deck
- High-Efficiency Furnace
- Laundry - Second Floor
- Goods Included
- Blinds
- Dryer
- Dishwasher
- Refrigerator
- Garage door opener
- Microwave
- Stove
- Window Coverings
- Washer
- Parking Type
- Single Attached
- Front Drive Access
- Garage door opener
- Paved Driveway
- Site Influences
- Flat Site
- Low maintenance landscaped
- Landscape
- Landscaped deck
- Not Fenced
- Playground Nearby
- Public Transportation
- View
Rooms
| Level | Type | Dimensions |
|---|---|---|
| Upper | Primary Bedroom | 13.9 ft x 11.11 ft |
| Bedroom | 13.4 ft x 9.4 ft | |
| Bedroom | 13.4 ft x 9.4 ft | |
| Three Piece Bath | - | |
| Four Piece Bath | - | |
| Main | Family Room | 15.8 ft x 11 ft |
| Kitchen | 10.1 ft x 8.1 ft | |
| Dining Room | 9.1 ft x 8 ft | |
| Two Piece Bath | - | |
| Basement | Recreation Room | 17.8 ft x 14.6 ft |


