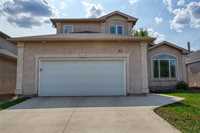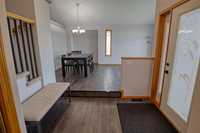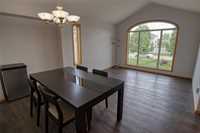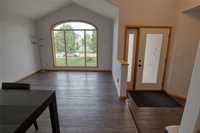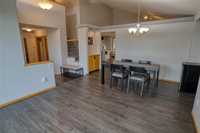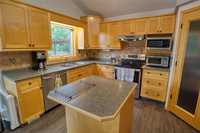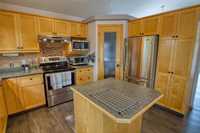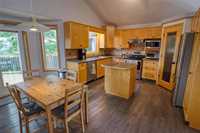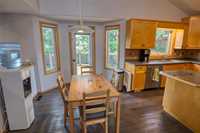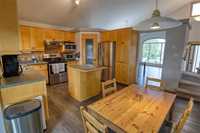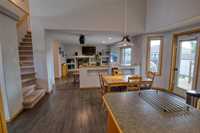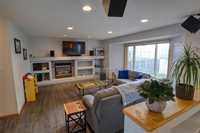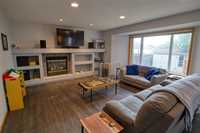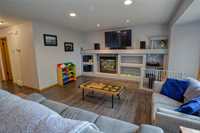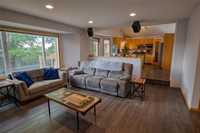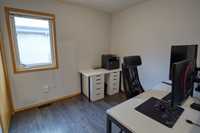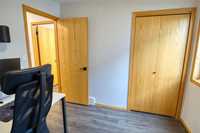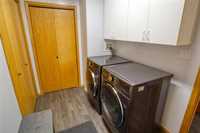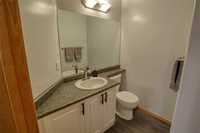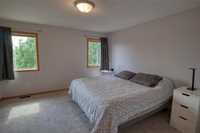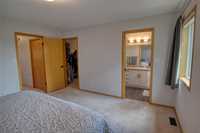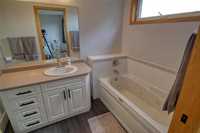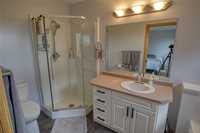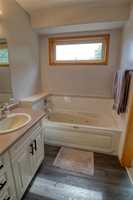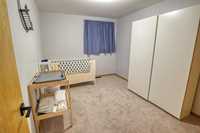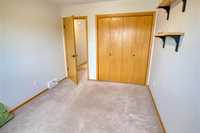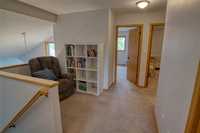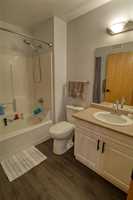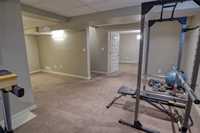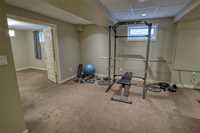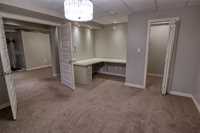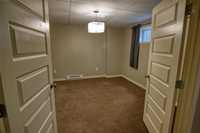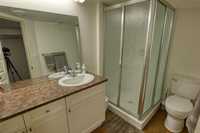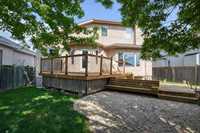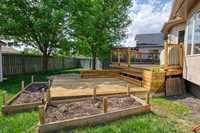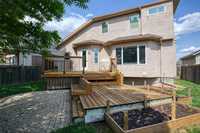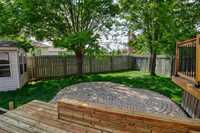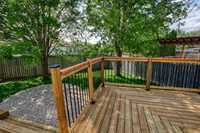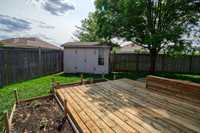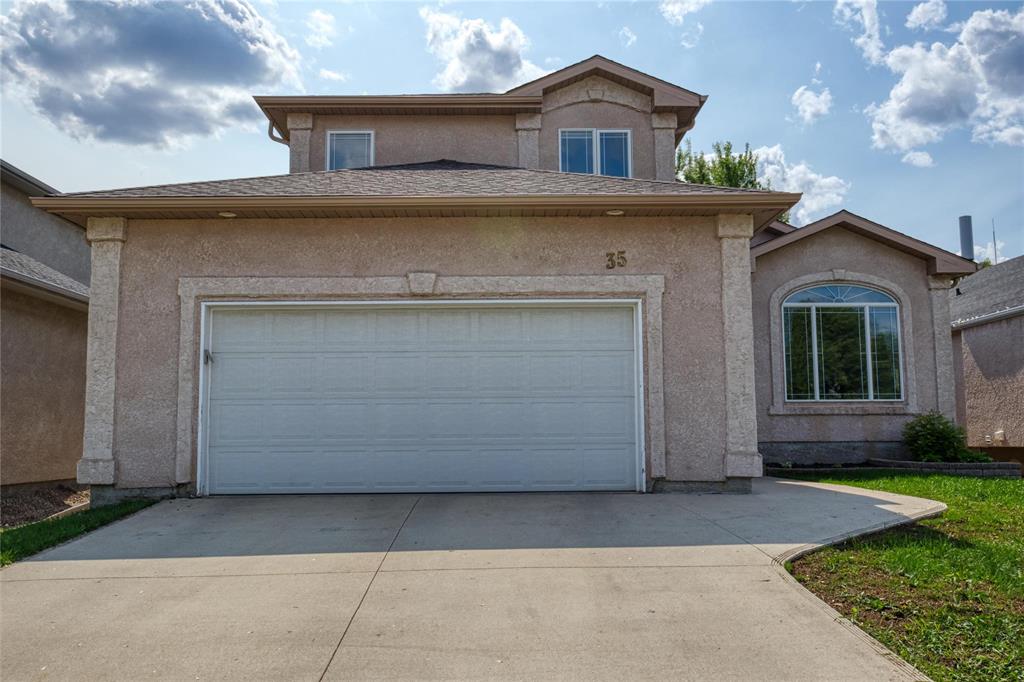
Custom built by Arlt. Beautiful 2 storey family home offers 5 BR's & 3 1/2 Baths plus fin. bsmt. Etched front door; laminate floors & more. Vaulted ceilings in comb. LR & DR. Kitchen w/vaulted ceilings, maple cabinetry, WI corner pantry; breakfast bar/ island, roll outs, pull outs, SS appliances. Eating area overlooks sunken family room, garden door to 2 level deck & yard . Family rm w blt in entertainment center, laminate floor, gas fireplace. Main floor BR/office; 2 pce bath; laundry/mud room off garage. Upper level open concept loft w/w; 3 large Br's, 4 piece bath, MBR has WICC & 4 pce. ensuite w/jet tub. Fin. bsmt. w permits, 5th BR, WICC & blt in desk & study area, double doors open to RR & 3 pce. bath. Storage room, sump pump & pit; new ultra high efficiency heat pump and c/air 2023, proper wdws for egress. Fully fenced & landscaped yard, deck, interlocking brick patio; 12 X 8 shed. Oversize double attached garage insulated and heated. Walk to school.
- Basement Development Partially Finished
- Bathrooms 4
- Bathrooms (Full) 3
- Bathrooms (Partial) 1
- Bedrooms 5
- Building Type Two Storey
- Built In 2000
- Depth 115.00 ft
- Exterior Stucco
- Fireplace Glass Door
- Fireplace Fuel Gas
- Floor Space 2021 sqft
- Frontage 50.00 ft
- Gross Taxes $5,957.49
- Neighbourhood River Park South
- Property Type Residential, Single Family Detached
- Remodelled Flooring, Furnace, Garage
- Rental Equipment None
- School Division Louis Riel (WPG 51)
- Tax Year 2024
- Features
- Air Conditioning-Central
- Central Exhaust
- Deck
- Exterior walls, 2x6"
- Ceiling Fan
- Heat pump heating
- Jetted Tub
- Laundry - Main Floor
- Microwave built in
- Sump Pump
- Vacuum roughed-in
- Goods Included
- Alarm system
- Blinds
- Dryer
- Dishwasher
- Refrigerator
- Fridges - Two
- Garage door opener
- Storage Shed
- Stove
- TV Wall Mount
- Washer
- Parking Type
- Double Attached
- Garage door opener
- Heated
- Insulated
- Oversized
- Site Influences
- Fenced
- Landscaped deck
- Landscaped patio
- No Back Lane
- Paved Street
- Shopping Nearby
Rooms
| Level | Type | Dimensions |
|---|---|---|
| Main | Living Room | 12 ft x 10.5 ft |
| Dining Room | 10.5 ft x 8 ft | |
| Kitchen | 13.42 ft x 10 ft | |
| Breakfast Nook | 14 ft x 9 ft | |
| Family Room | 18 ft x 13.3 ft | |
| Bedroom | 9 ft x 9 ft | |
| Two Piece Bath | - | |
| Laundry Room | 10.3 ft x 6.08 ft | |
| Upper | Primary Bedroom | 13.4 ft x 13 ft |
| Bedroom | 12.5 ft x 9.3 ft | |
| Bedroom | 12.5 ft x 9.33 ft | |
| Loft | 6.75 ft x 6 ft | |
| Four Piece Bath | - | |
| Four Piece Ensuite Bath | - | |
| Basement | Recreation Room | 13.5 ft x 10.67 ft |
| Recreation Room | 11 ft x 7.5 ft | |
| Bedroom | 13.16 ft x 12.5 ft | |
| Three Piece Bath | - |



