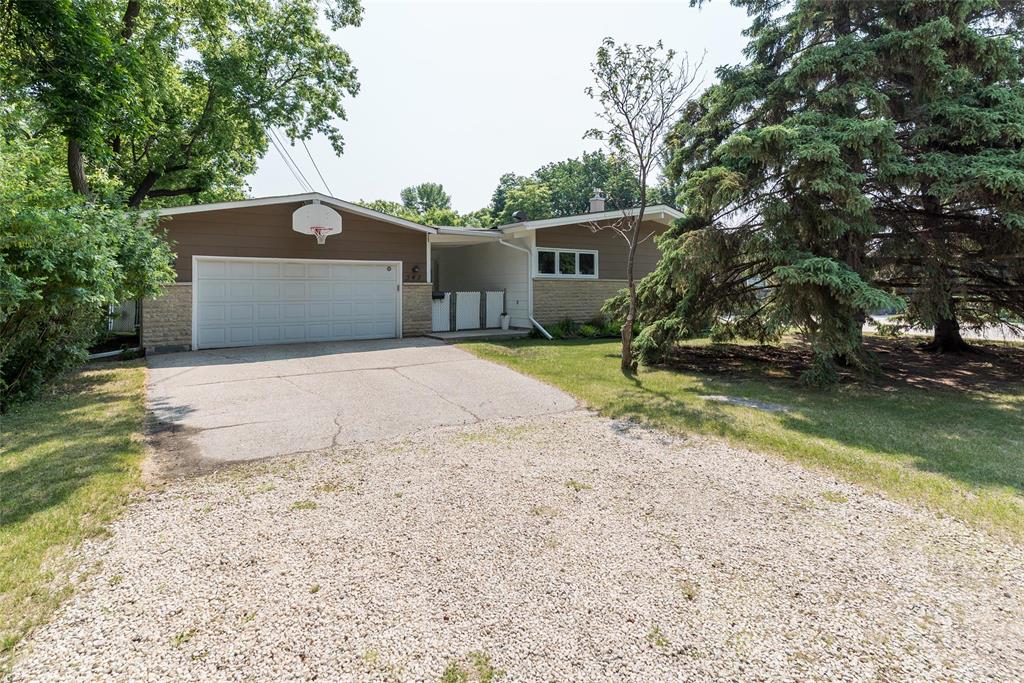Patrick Realty Ltd.
2003 Portage Avenue, Winnipeg, MB, R3J 0K3

SS June 14, with any offers presented June 19, after 1 pm. Simply fabulous, here is your chance to own this incredible home that the current owners have lovingly maintained for the last 50 years. There are so many things to love about this space. Amazing MCM design that has been beautifully preserved. Large spacious rooms, amazing floor to ceiling limestone fireplace, and incredible vaulted wood ceilings. The kitchen offers an abundance of cupboard and counter space, with loads of natural light. Fabulous eat at breakfast bar and plenty of space for a table. Fully finished basement ready for entertaining, featuring a fun bar room, large rec room with a brick faced fireplace, extra bedroom plus a sauna and a bath. The yard is perfect for whatever fits your lifestyle. Plenty of room for gardening, a Bocce court, or possibly both. The pool area is secluded with well manicured shrubbery surrounding the fencing and is bound to be a popular summer destination. This fabulous home is a must see. Check out the links, and call your agent to arrange to view.
| Level | Type | Dimensions |
|---|---|---|
| Main | Living Room | 23.3 ft x 14.23 ft |
| Dining Room | 9.74 ft x 13.21 ft | |
| Kitchen | 13.91 ft x 8.26 ft | |
| Breakfast Nook | 10.42 ft x 8.88 ft | |
| Four Piece Bath | - | |
| Primary Bedroom | 11.5 ft x 12.5 ft | |
| Bedroom | 10.44 ft x 11.58 ft | |
| Bedroom | 9.06 ft x 13.88 ft | |
| Two Piece Ensuite Bath | - | |
| Basement | Recreation Room | 27.48 ft x 12.83 ft |
| Bedroom | 17.32 ft x 12.55 ft | |
| Other | 9.11 ft x 9.67 ft | |
| Laundry Room | 19.37 ft x 13.81 ft | |
| Three Piece Bath | - |