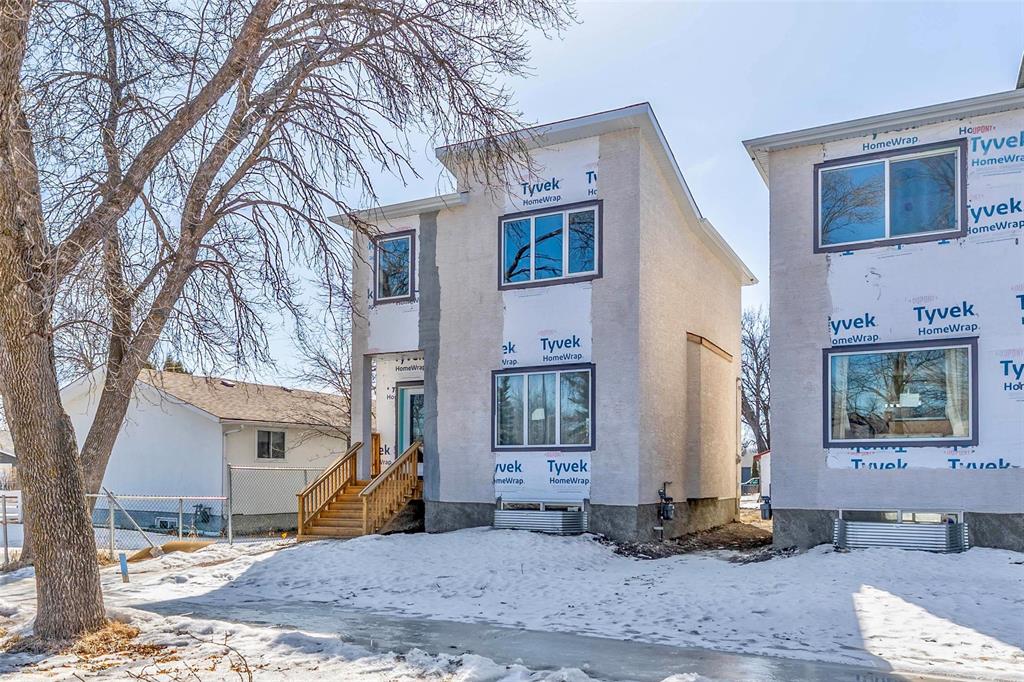SkyOne Realty Ltd.
1 - 754 Logan Avenue, Winnipeg, MB, R3E 1M9

S/S now, offer as received. Beautiful 1311 sq ft two storey house built on piles. Lot size 30 * 100. Modern style looking, open concept, big windows with lots of natural light. Extensive great features like vinyl plank flooring, quartz countertop, backsplash, high end kitchen cabinet with island, pantry, tiles in bathrooms. 3 good sized bedrooms on second floor + master bedroom ensuite & walk in closet. Gorgeous light fixtures. High efficiency furnace, HRV, big windows in basement. Excellent location with walking distance to Radisson School (K-5), John W. Gunn Middle School, and Transcona Collegiate. Worth seeing. Won't last long.
| Level | Type | Dimensions |
|---|---|---|
| Main | Living Room | 14.75 ft x 10.5 ft |
| Kitchen | 8.9 ft x 13.75 ft | |
| Dining Room | 13.75 ft x 9.75 ft | |
| Two Piece Bath | - | |
| Upper | Primary Bedroom | 11.23 ft x 12 ft |
| Bedroom | 9.1 ft x 10.75 ft | |
| Bedroom | 9.1 ft x 10.75 ft | |
| Four Piece Ensuite Bath | - | |
| Four Piece Bath | - | |
| Laundry Room | - |