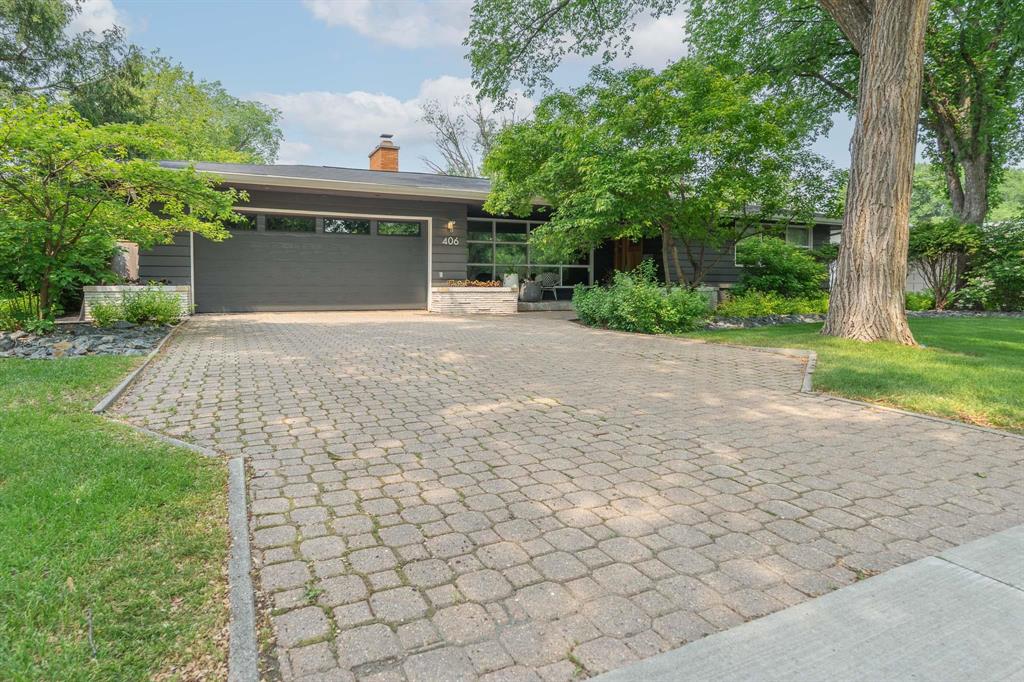RE/MAX Performance Realty
942 St. Mary's Road, Winnipeg, MB, R2M 3R5

Showings start Now; Seller will review offers Friday June 20/2025 at 2PM.
Truly exceptional mid Tuxedo bungalow on 80 x 130 foot lot in prime mid block location. Remodelled open kitchen with quality appliances and opaque glass cabinets overlooking very spacious dining room, main floor den with built in speakers and entertainment system cabinet, huge living room with large picture windows and wood fireplace, recently remodelled main bath with large jetted tub and heated floors, primary suite with large closet,3 piece ensuite with heated floors and patio doors to private patio and lush backyard. Finished lower level with rec room, huge gym or workshop, laundry room, plenty of storage, bonus room could be potential home office and 3 piece bath. Repainted interior and exterior, new garage door. An immaculate property inside and out. Simply put...This is a very special property. Call to set up your appointment today.
| Level | Type | Dimensions |
|---|---|---|
| Main | Living Room | 13.91 ft x 20 ft |
| Dining Room | 11.5 ft x 12.41 ft | |
| Kitchen | 11.5 ft x 12.08 ft | |
| Den | 11.5 ft x 15.75 ft | |
| Primary Bedroom | 11.16 ft x 21.08 ft | |
| Bedroom | 12 ft x 13.25 ft | |
| Four Piece Bath | - | |
| Three Piece Ensuite Bath | - | |
| Basement | Recreation Room | 18.33 ft x 20 ft |
| Laundry Room | 8.6 ft x 7.91 ft | |
| Gym | 20.5 ft x 22.5 ft | |
| Three Piece Bath | - | |
| Other | 9 ft x 12.33 ft | |
| Office | 9 ft x 9.16 ft |