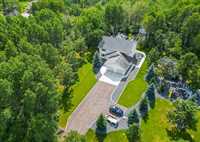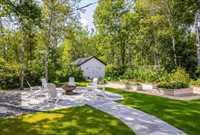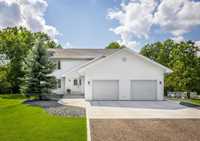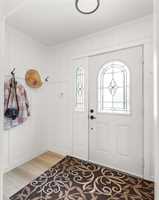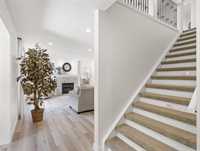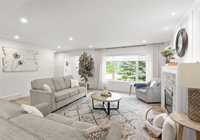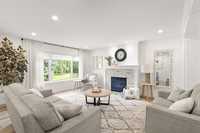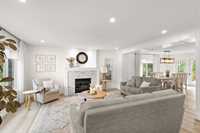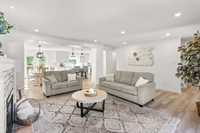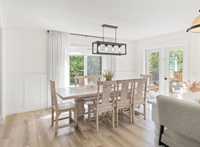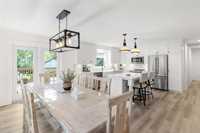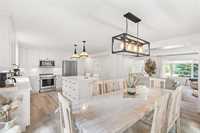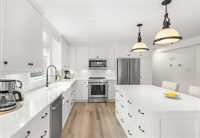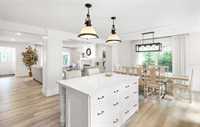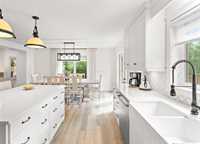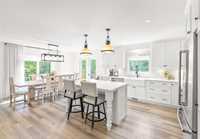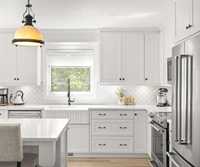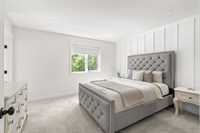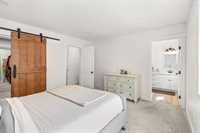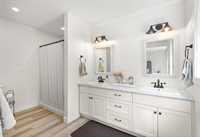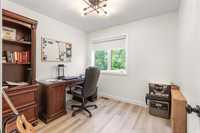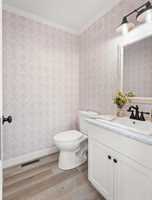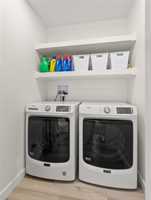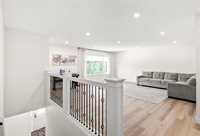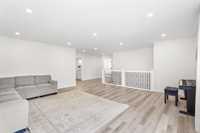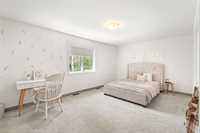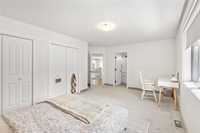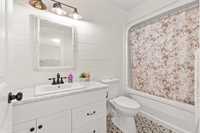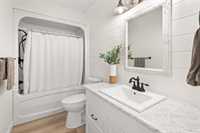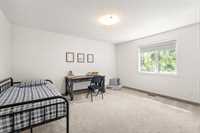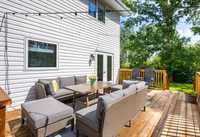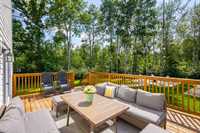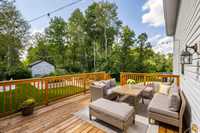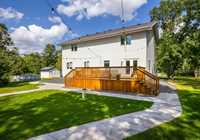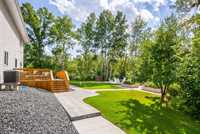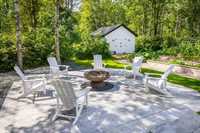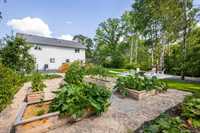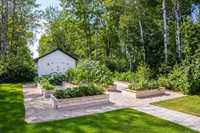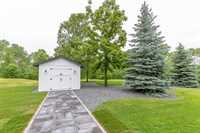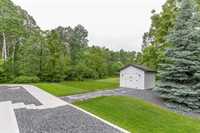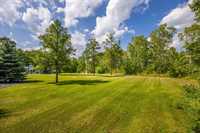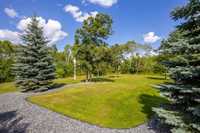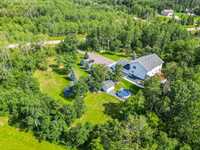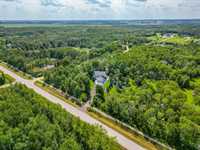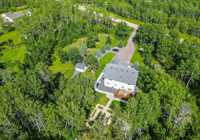
Nestled on a picturesque and private 3 acre treed lot, this extensively renovated country residence offers the perfect blend of modern comfort and peaceful rural living. Boasting over 3,000 sqft of space WITH PAVED ROAD features 5 bedrooms and 3.5 bathrooms. The inviting living room showcases a charming brick-facing gas fireplace framed by custom millwork. The stunning kitchen is finished with sleek quartz countertops, tiled backsplash, and included appliances, opening to a generous dining area perfect for family meals or entertaining. The main floor offers a luxurious primary suite complete with a walk-in closet and 4 piece ensuite, as well as a second bedroom currently used as a home office. A laundry room and oversized mudroom off the garage add to the functionality. Upstairs, you’ll find a sprawling family room, three additional bedrooms (one with its own ensuite), another full bathroom, and a handy storage room. Step outside to enjoy landscaped grounds with a manicured lawn, stamped concrete walkways, a spacious deck, raised cedar garden boxes, a cozy firepit area, and two garden sheds—perfect for enjoying the serenity of country life.
- Bathrooms 4
- Bathrooms (Full) 3
- Bathrooms (Partial) 1
- Bedrooms 5
- Building Type Two Storey
- Built In 2006
- Exterior Vinyl
- Fireplace Brick Facing
- Fireplace Fuel Gas
- Floor Space 3082 sqft
- Gross Taxes $5,031.73
- Land Size 3.00 acres
- Neighbourhood R16
- Property Type Residential, Single Family Detached
- Rental Equipment None
- School Division Seine River
- Tax Year 2024
- Features
- Air Conditioning-Central
- Goods Included
- Dishwasher
- Refrigerator
- Garage door opener
- Garage door opener remote(s)
- Microwave
- Storage Shed
- Stove
- Window Coverings
- Water Softener
- Parking Type
- Double Attached
- Heated
- Insulated
- Site Influences
- Country Residence
- Treed Lot
Rooms
| Level | Type | Dimensions |
|---|---|---|
| Main | Kitchen | 12.17 ft x 12.83 ft |
| Dining Room | 9.33 ft x 15.5 ft | |
| Living Room | 15 ft x 16 ft | |
| Mudroom | 11.42 ft x 5.42 ft | |
| Laundry Room | 4.92 ft x 5.5 ft | |
| Primary Bedroom | 12.08 ft x 13.42 ft | |
| Walk-in Closet | - | |
| Four Piece Ensuite Bath | - | |
| Two Piece Bath | - | |
| Bedroom | 8.83 ft x 9.25 ft | |
| Upper | Family Room | 18.5 ft x 18.17 ft |
| Bedroom | 12.17 ft x 14.67 ft | |
| Bedroom | 17.92 ft x 11.5 ft | |
| Four Piece Ensuite Bath | - | |
| Four Piece Bath | - | |
| Bedroom | 14.75 ft x 14.75 ft | |
| Storage Room | - |


