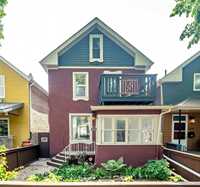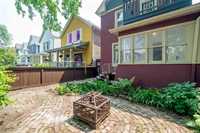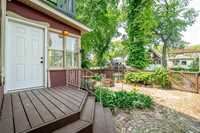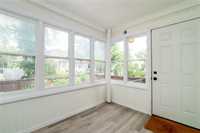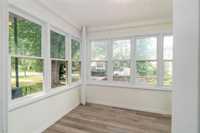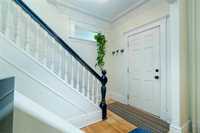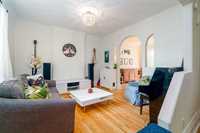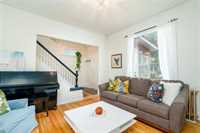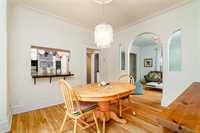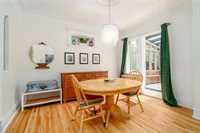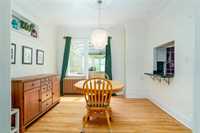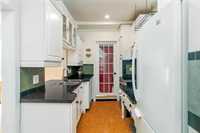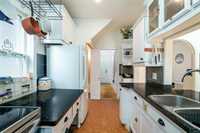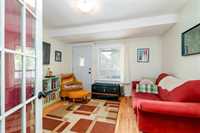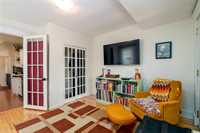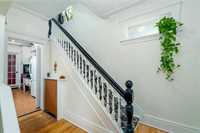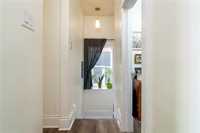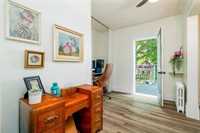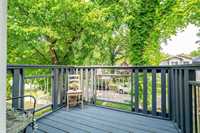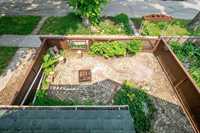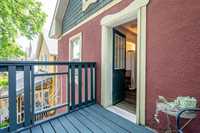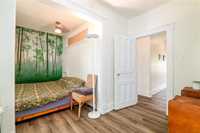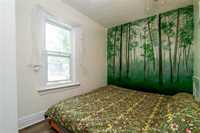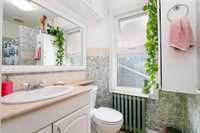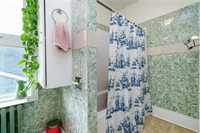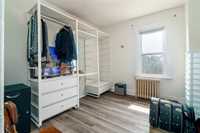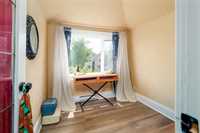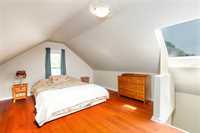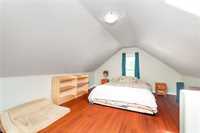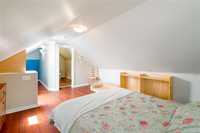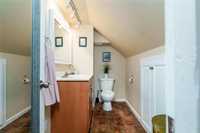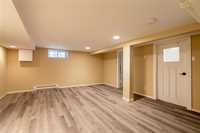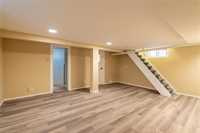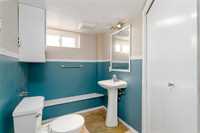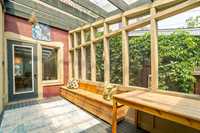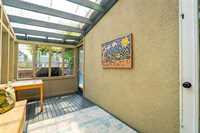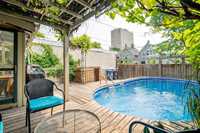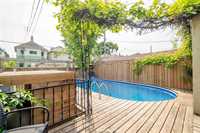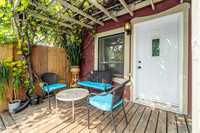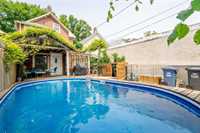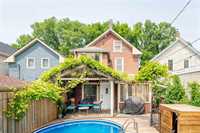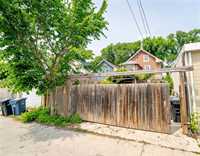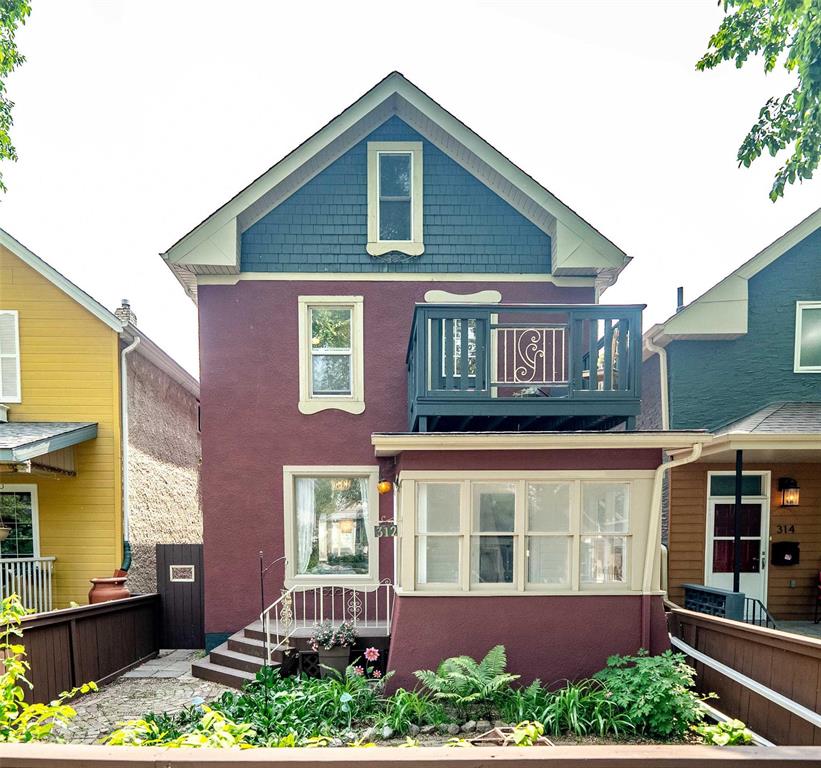
SS now. Offers reviewed Mon, June 23rd 5pm. A rare find that perfectly blends timeless charm with thoughtful modern updates! Start your mornings with coffee on the inviting front porch, taking in the peaceful surroundings. Inside hardwood floors flow throughout the bright living room and formal dining area, creating a warm and welcoming space. The kitchen is both stylish and functional, featuring granite countertops and a dedicated baker’s table—perfect for cooking enthusiasts. Toward the back of the home, a cozy family room overlooks the private backyard oasis, complete with a semi in-ground pool, deck, and a serene screened-in sunroom. This backyard truly feels like a getaway! Upstairs, you’ll find two comfortable bedrooms, one of which with its own private balcony! There is a bonus room ideal for a home office or flex space. The third floor offers the 3rd bedroom- a private retreat with a two pc bathroom. The fully finished basement has a a rec room and a full three-piece bathroom. Lovingly maintained and full of character, this home is something special. Major updates include: boiler, soffits, eaves, and many windows (2016). Recent improvements: newer pool pump and vinyl flooring in the basement.
- Basement Development Fully Finished
- Bathrooms 3
- Bathrooms (Full) 2
- Bathrooms (Partial) 1
- Bedrooms 3
- Building Type Two and a Half
- Built In 1905
- Exterior Stucco
- Floor Space 1570 sqft
- Gross Taxes $3,850.10
- Neighbourhood Lord Roberts
- Property Type Residential, Single Family Detached
- Rental Equipment None
- Tax Year 24
- Features
- Balcony - One
- Deck
- Ceiling Fan
- Microwave built in
- No Smoking Home
- Pool Equipment
- Pool, inground
- Porch
- Sump Pump
- Sunroom
- Goods Included
- Window A/C Unit
- Blinds
- Dryer
- Dishwasher
- Refrigerator
- Microwave
- Stove
- Washer
- Parking Type
- Parking Pad
- Rear Drive Access
- Site Influences
- Fenced
- Back Lane
- Low maintenance landscaped
- Landscaped deck
- Playground Nearby
- Private Setting
- Shopping Nearby
- Public Transportation
Rooms
| Level | Type | Dimensions |
|---|---|---|
| Main | Kitchen | 13.25 ft x 7.17 ft |
| Living Room | 12.25 ft x 12.25 ft | |
| Dining Room | 11.25 ft x 12.33 ft | |
| Family Room | 12.5 ft x 11.75 ft | |
| Upper | Four Piece Bath | - |
| Primary Bedroom | 15.5 ft x 11.33 ft | |
| Bedroom | 9.75 ft x 10 ft | |
| Office | 8.17 ft x 8.25 ft | |
| Third | Two Piece Ensuite Bath | - |
| Bedroom | 12.67 ft x 15.75 ft | |
| Basement | Three Piece Bath | - |
| Den | 17.33 ft x 14.25 ft |



