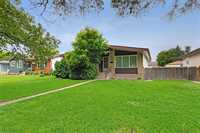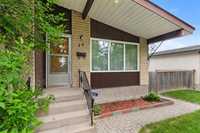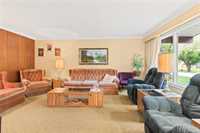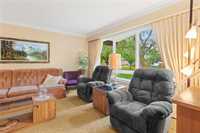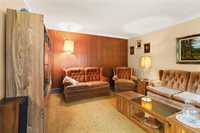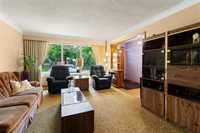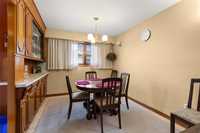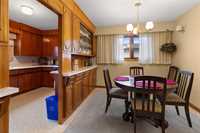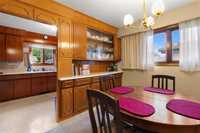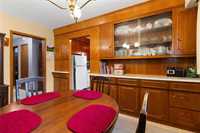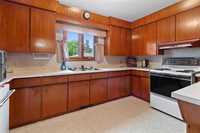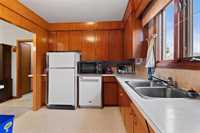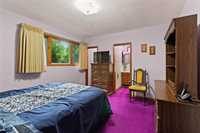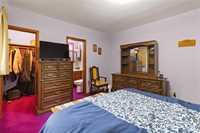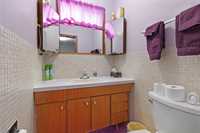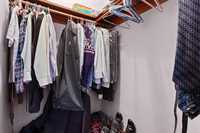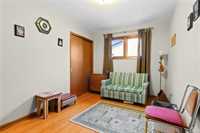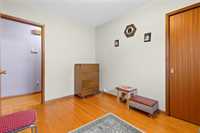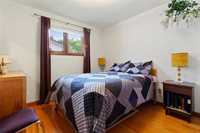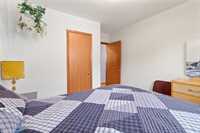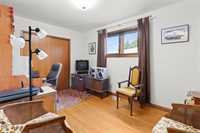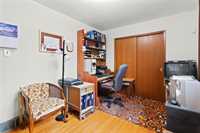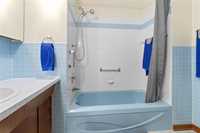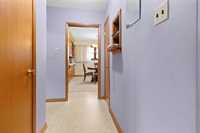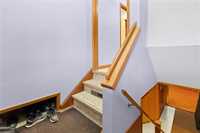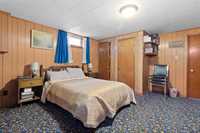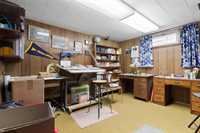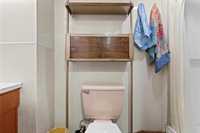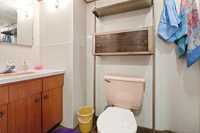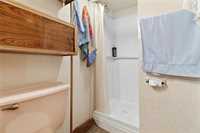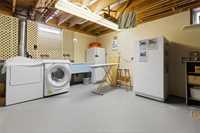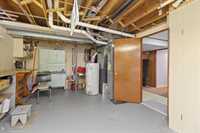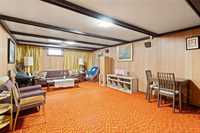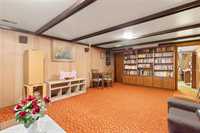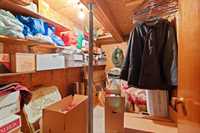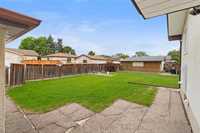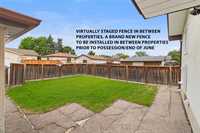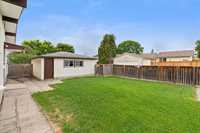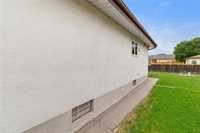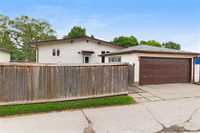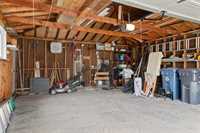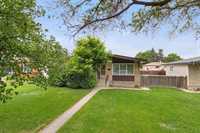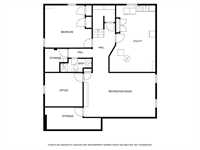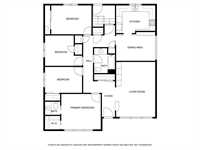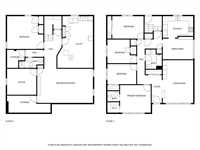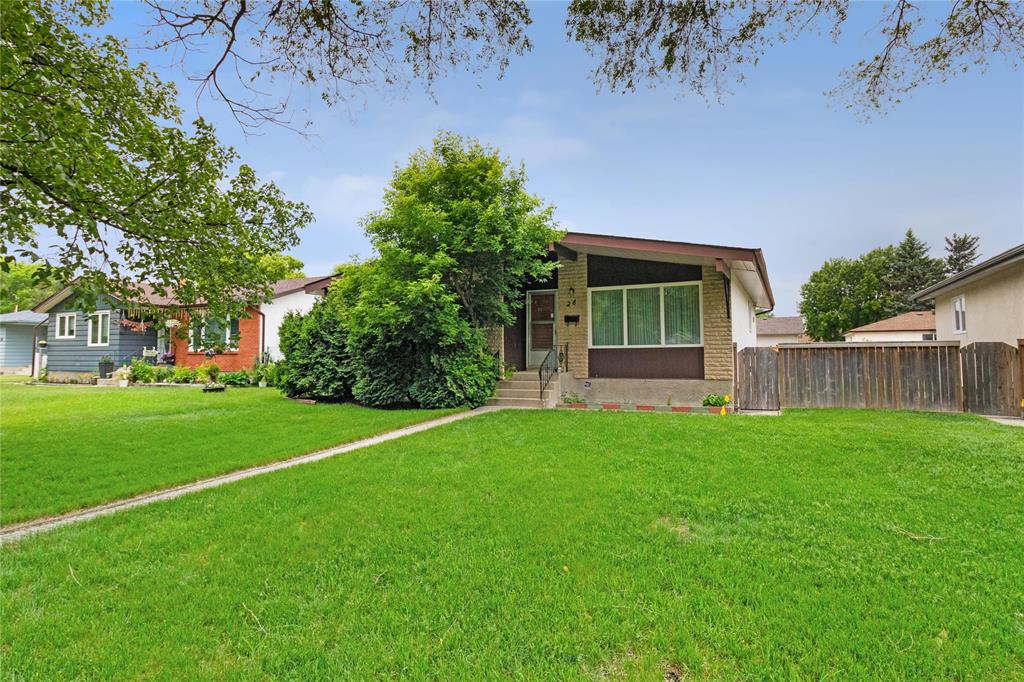
Offers presented June 15th 7pm, Open Houses Saturday/Sunday June 14th/15th 12-2 PM, . This one of a kind home in the area is waiting for the next family to love and update this classic 1445 SqFt 4 Bedroom spacious bungalow. Beautiful hardwood floors throughout and under the carpet. Great sized living room with newer window & feature wall. The dining room is off of the spacious kitchen. The master bedroom features a walk-in c/c and 2 pce ensuite! The other 3 bedrooms are all a great size plus a full 4pce bath upstairs. Downstairs features 2 more rooms that could be turned into bedrooms (windows do not meet egress), rec room, 3 pce bathroom and a ton of storage. Large laundry/mechanical room with the washer/dryer, 2nd fridge & freezer all remaining. Nice size and fenced backyard with a 20' x 20/ double detached garage. Some updates are the shingles on the home 2021, hi-efficient furnace/central air approx 2009. Beautiful exterior with tyndall stone features & aluminum fascia, eaves & soffits. Great location close to schools, parks, shopping and bus service! Yes, this home has a lot of original features, but it has been meticulously maintained and is as solid as can be! Great opportunity!
- Basement Development Fully Finished
- Bathrooms 3
- Bathrooms (Full) 2
- Bathrooms (Partial) 1
- Bedrooms 6
- Building Type Bungalow
- Built In 1968
- Depth 100.00 ft
- Exterior Stone, Stucco, Wood Siding
- Floor Space 1445 sqft
- Frontage 52.00 ft
- Gross Taxes $4,180.16
- Neighbourhood Morse Place
- Property Type Residential, Single Family Detached
- Remodelled Furnace, Roof Coverings
- Rental Equipment None
- School Division River East Transcona (WPG 72)
- Tax Year 24
- Total Parking Spaces 2
- Features
- Air Conditioning-Central
- High-Efficiency Furnace
- Patio
- Goods Included
- Alarm system
- Dryer
- Dishwasher
- Fridges - Two
- Freezer
- Garage door opener
- Garage door opener remote(s)
- Stove
- Window Coverings
- Washer
- Parking Type
- Double Detached
- Garage door opener
- Rear Drive Access
- Site Influences
- Fenced
- Back Lane
- Paved Lane
- Landscaped patio
- Paved Street
- Playground Nearby
- Shopping Nearby
Rooms
| Level | Type | Dimensions |
|---|---|---|
| Main | Kitchen | 13 ft x 9 ft |
| Living Room | 17.5 ft x 13 ft | |
| Dining Room | 13 ft x 9 ft | |
| Primary Bedroom | 13 ft x 9 ft | |
| Bedroom | 12 ft x 9.75 ft | |
| Bedroom | 12 ft x 8.5 ft | |
| Bedroom | 12.75 ft x 11.75 ft | |
| Four Piece Bath | - | |
| Two Piece Ensuite Bath | - | |
| Basement | Recreation Room | 14 ft x 14 ft |
| Bedroom | 15 ft x 13.5 ft | |
| Laundry Room | 21 ft x 12 ft | |
| Storage Room | 17 ft x 6.25 ft | |
| Three Piece Bath | - | |
| Bedroom | 12 ft x 11 ft |


