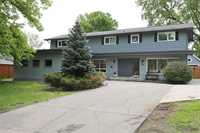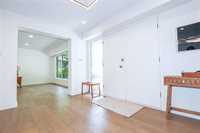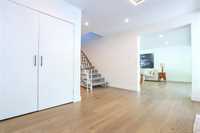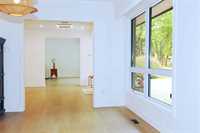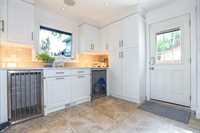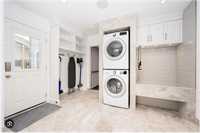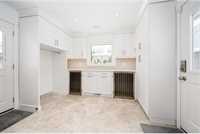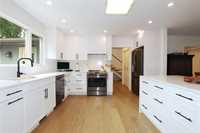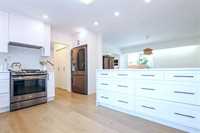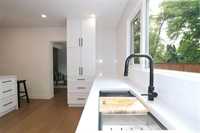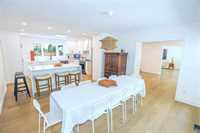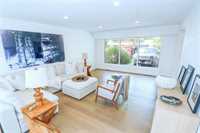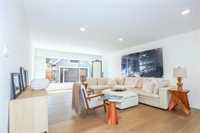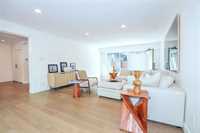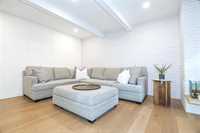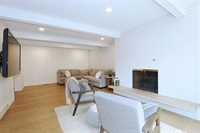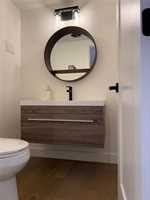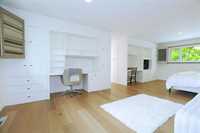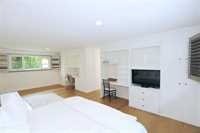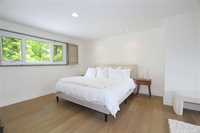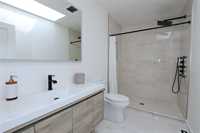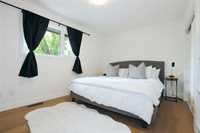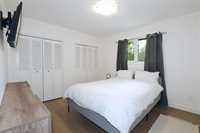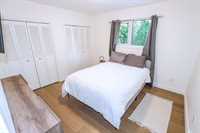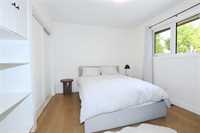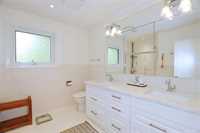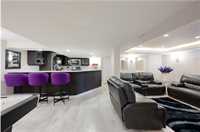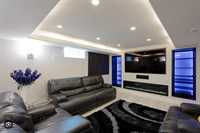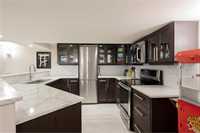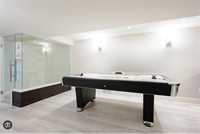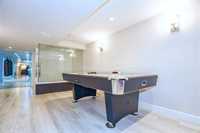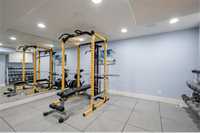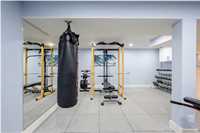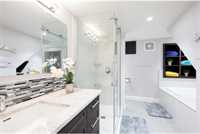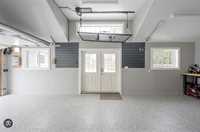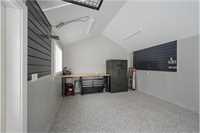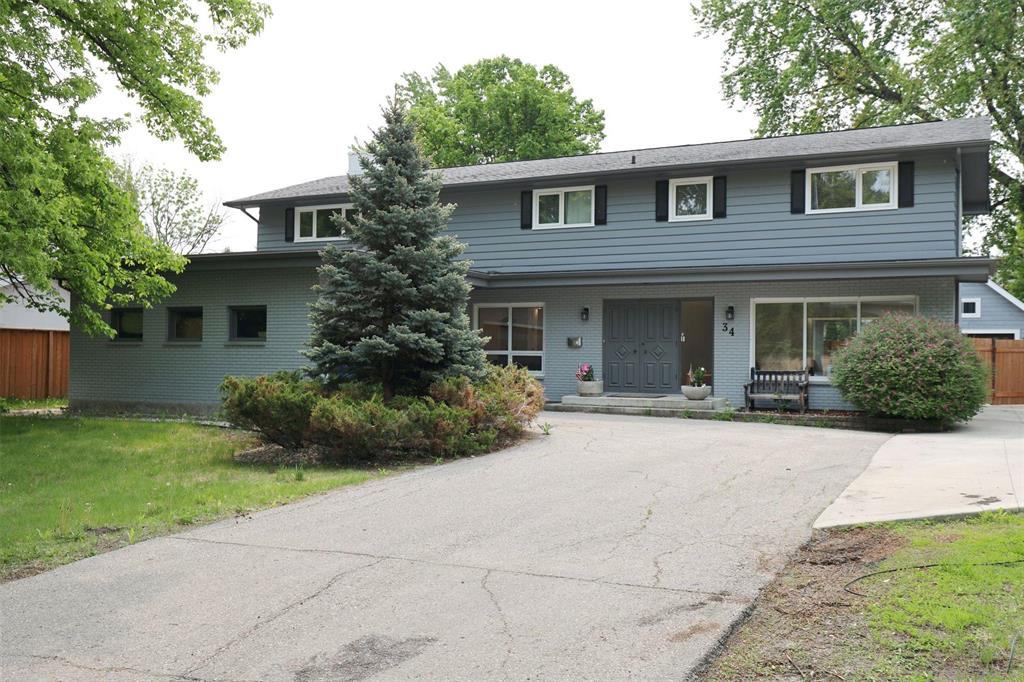
***OPEN HOUSE SUNDAY JULY 20 12:30-2:00. ***SHOW STOPPER! Tuxedo 5 bedroom 4 bath stunning, modern, completely remodeled 2 stry on a 75' X 130’ fenced lot with a custom oversized 20’x24’ attached heated garage built on piles. Fantastic middle Tuxedo location, seldom available 3208 sq ft fully finished entertainers dream basement developed with a glassed wine cellar, 2nd contemporary kitchen, state of the art gym, pool table. Main floor laundry, heated floors, dog bath, custom storage kennels, cabinetry. Beautiful wide engineered hwf , open concept white kitchen/dining room combo, family rm, massive primary bedroom with deluxe ensuite. Dream custom rear heated 18’x30’ garage/shop, epoxy floors, truss core walls & ceiling, humidity control, in floor heating, R50 ceiling and R40 walls, fully waterproof (built by garage masters). Mechanically upgraded with 2 furnace's, 2 A/C units, R50 insulation (attic). Tons of appliances. Sellers relocating. Absolutely nothing to do. WOW!
- Basement Development Fully Finished
- Bathrooms 4
- Bathrooms (Full) 3
- Bathrooms (Partial) 1
- Bedrooms 5
- Building Type Two Storey
- Built In 1967
- Depth 130.00 ft
- Exterior Stucco, Wood Siding
- Fireplace Brick Facing
- Fireplace Fuel Wood
- Floor Space 3208 sqft
- Frontage 75.00 ft
- Gross Taxes $8,995.00
- Neighbourhood Tuxedo
- Property Type Residential, Single Family Detached
- Remodelled Bathroom, Flooring, Furnace, Kitchen, Other remarks, Windows
- Rental Equipment None
- School Division Pembina Trails (WPG 7)
- Tax Year 2024
- Features
- Air Conditioning-Central
- Bar wet
- Closet Organizers
- Deck
- High-Efficiency Furnace
- Main floor full bathroom
- No Smoking Home
- Smoke Detectors
- Sump Pump
- Workshop
- Wall unit built-in
- Goods Included
- Blinds
- Bar Fridge
- Dryer
- Dishwasher
- Fridges - Two
- Garage door opener remote(s)
- Microwaves - Two
- Stoves - Two
- Window Coverings
- Washer
- Parking Type
- Double Attached
- Single Detached
- Heated
- Insulated
- Oversized
- Site Influences
- Fenced
- Golf Nearby
- Landscaped deck
- No Back Lane
- Park/reserve
- Paved Street
- Shopping Nearby
Rooms
| Level | Type | Dimensions |
|---|---|---|
| Main | Foyer | 12.92 ft x 9.5 ft |
| Living Room | 25.25 ft x 14.17 ft | |
| Dining Room | 14 ft x 12 ft | |
| Family Room | 25.25 ft x 12.75 ft | |
| Kitchen | 15 ft x 12.75 ft | |
| Laundry Room | 13.75 ft x 11.17 ft | |
| Two Piece Bath | - | |
| Upper | Primary Bedroom | 25.25 ft x 13.17 ft |
| Bedroom | 14.75 ft x 9.92 ft | |
| Bedroom | 12 ft x 10 ft | |
| Bedroom | 11.58 ft x 10.58 ft | |
| Bedroom | 10.58 ft x 9.67 ft | |
| Five Piece Bath | - | |
| Four Piece Ensuite Bath | - | |
| Lower | Recreation Room | 23.33 ft x 23.08 ft |
| Second Kitchen | 11.25 ft x 11.33 ft | |
| Gym | 23.5 ft x 12.33 ft | |
| Wine Cellar | 6 ft x 5.17 ft | |
| Four Piece Bath | - |


