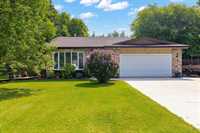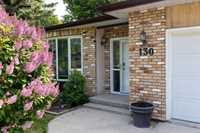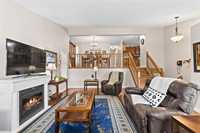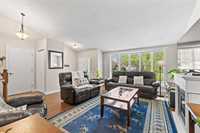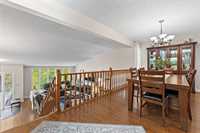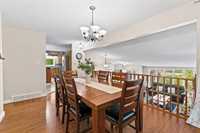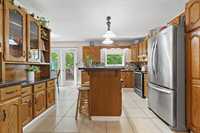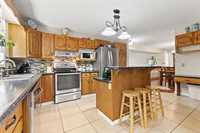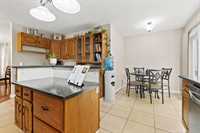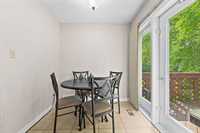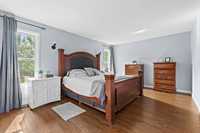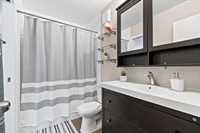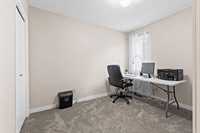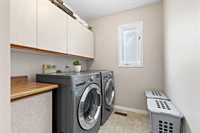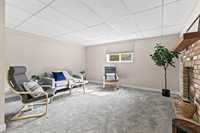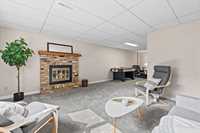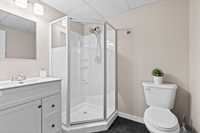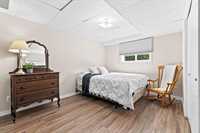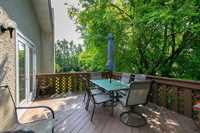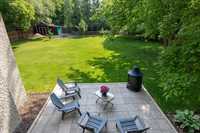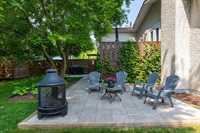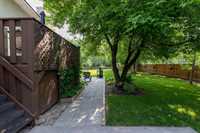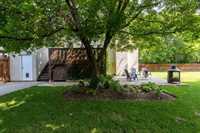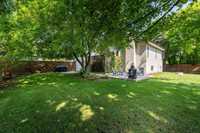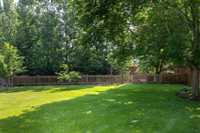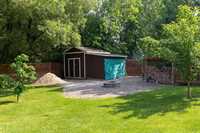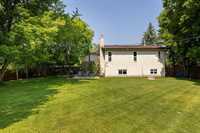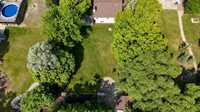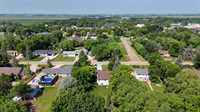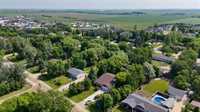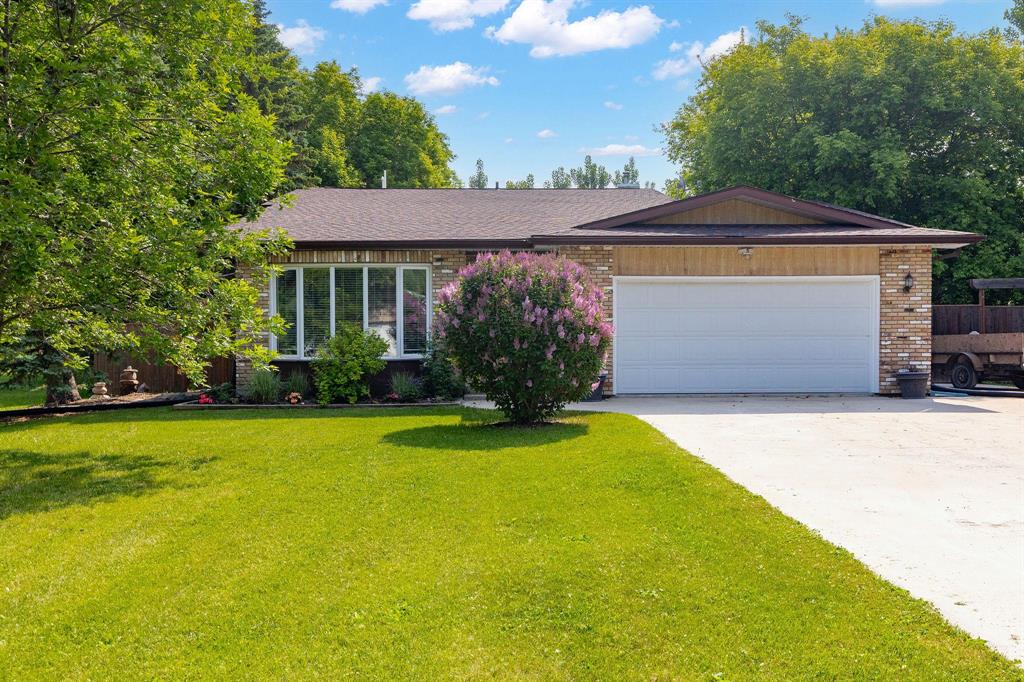
Offers due June 19th, 5pm sharp. Well maintained 3 level split home on a large 99' x 220' fenced, manicured yard! There is a spacious living room as you enter the house. The upper level has a casual dining room, large kitchen with plenty of cupboards and center island and formal dining room. Open concept living! There are 2 bedrooms on this floor, and main floor laundry. The lower level has a spacious L shaped rec room with gas fireplace. There are 2 additional bedrooms and a 3 piece bathroom. Appliances included, A/C. Attached, insulated garage. There is a beautiful yard with deck off the dining room. Good sized shed with lean to for additional storage. Large mature trees, fenced yard. There is also parking beside the garage for extra vehicle, toys, etc. Don't miss out!
- Basement Development Fully Finished
- Bathrooms 2
- Bathrooms (Full) 2
- Bedrooms 4
- Building Type Split-3 Level
- Built In 1986
- Depth 220.00 ft
- Exterior Brick, Stucco
- Fireplace Brick Facing
- Fireplace Fuel Gas
- Floor Space 1351 sqft
- Frontage 99.00 ft
- Gross Taxes $3,598.63
- Neighbourhood R05
- Property Type Residential, Single Family Detached
- Rental Equipment None
- School Division Hanover
- Tax Year 24
- Parking Type
- Double Detached
- Site Influences
- Fenced
Rooms
| Level | Type | Dimensions |
|---|---|---|
| Main | Four Piece Bath | - |
| Bedroom | 8.92 ft x 10.6 ft | |
| Primary Bedroom | 11.92 ft x 16.08 ft | |
| Dining Room | 10.17 ft x 12.5 ft | |
| Dining Room | 7.25 ft x 7.67 ft | |
| Kitchen | 11 ft x 16.25 ft | |
| Living Room | 12.42 ft x 17.42 ft | |
| Lower | Three Piece Bath | - |
| Recreation Room | 8.75 ft x 29.58 ft | |
| Bedroom | 9.33 ft x 10.33 ft | |
| Bedroom | 9.67 ft x 12.83 ft |


