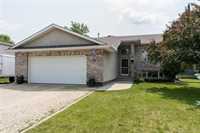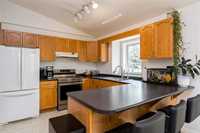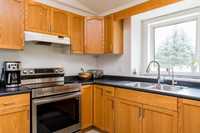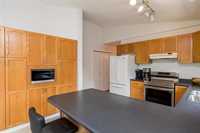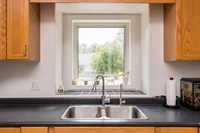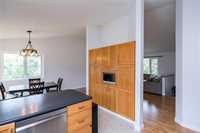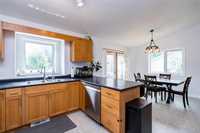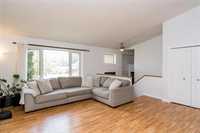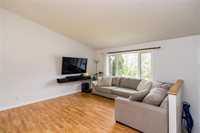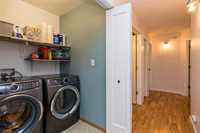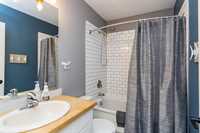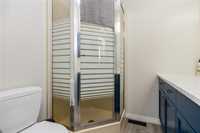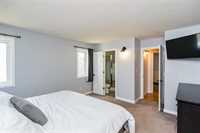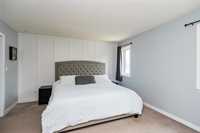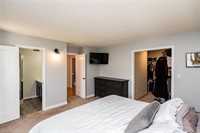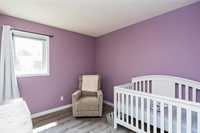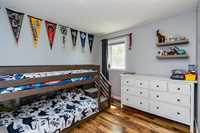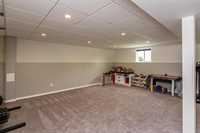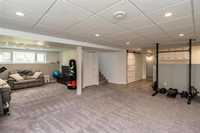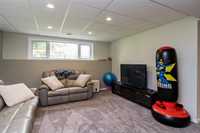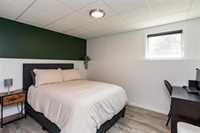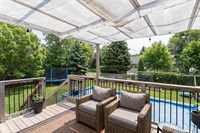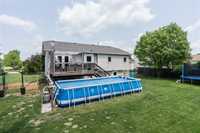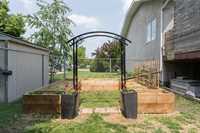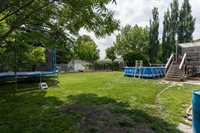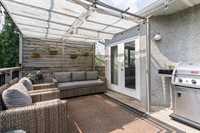
SS June 16 Offers June 22. Quiet small town country living with all the amenities and only 13 minutes to the city. 1320sqft bi-level with oversized attached dble gar. Features 4 bedrms, 2+1/2 bath, finished basement, fenced yard, garden, above ground pool, extra parking for your RV and boat. Friends and family will be impressed upon entering your new home. Open design w/cathedral ceiling, filled with natural light, U-shaped eat-in kitchen w/bar style seating, abundance of counter & cupboard space, tons of storage, fridge, stove, dshwshr included, sink by window overlooking backyard great for keeping an eye on the kids while they're playing, main flr laundry. Separate dining area which can expand into the huge living room for large family gatherings or entertaining friends. Good sized bedms w/primary bedrm featuring a 3pce ensuite & walk-in closet. Main 4pce bath has jetted tub. Finished basement has a massive L-shaped recroom, separate craft/hobby area for you & the kids, guest bedrm, 2pce bath, large storage area. Fenced backyard features gardens, above ground pool to cool off in, plenty of running space for the kids or pets to expel energy. Quiet family friendly bay. Just move in and enjoy!
- Basement Development Fully Finished
- Bathrooms 3
- Bathrooms (Full) 2
- Bathrooms (Partial) 1
- Bedrooms 4
- Building Type Bi-Level
- Exterior Brick, Stucco
- Floor Space 1320 sqft
- Frontage 84.00 ft
- Gross Taxes $3,706.13
- Neighbourhood Oakbank
- Property Type Residential, Single Family Detached
- Rental Equipment None
- Tax Year 24
- Features
- Air Conditioning-Central
- Deck
- Ceiling Fan
- Hood Fan
- Jetted Tub
- Laundry - Main Floor
- Main floor full bathroom
- No Smoking Home
- Pool above ground
- Pool Equipment
- Sump Pump
- Goods Included
- Blinds
- Dishwasher
- Refrigerator
- Freezer
- Garage door opener remote(s)
- Microwave
- Stove
- Satellite Dish
- TV Wall Mount
- Window Coverings
- Water Softener
- Parking Type
- Double Attached
- Front Drive Access
- Garage door opener
- Recreational Vehicle
- Unpaved Driveway
- Site Influences
- Fenced
- Vegetable Garden
- Landscaped deck
- Paved Street
Rooms
| Level | Type | Dimensions |
|---|---|---|
| Main | Living Room | 13.5 ft x 16 ft |
| Dining Room | 9.42 ft x 11.5 ft | |
| Eat-In Kitchen | 10.33 ft x 12 ft | |
| Primary Bedroom | 12.92 ft x 12.17 ft | |
| Bedroom | 9.5 ft x 10.42 ft | |
| Bedroom | 8.83 ft x 10.33 ft | |
| Three Piece Ensuite Bath | - | |
| Four Piece Bath | - | |
| Basement | Bedroom | 9.5 ft x 11.5 ft |
| Recreation Room | 13 ft x 13 ft | |
| Playroom | 14.67 ft x 21.42 ft | |
| Hobby Room | 7.92 ft x 9.92 ft | |
| Two Piece Bath | - |


