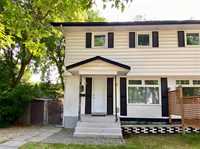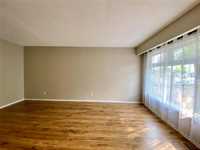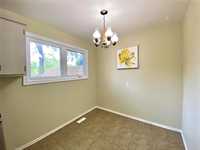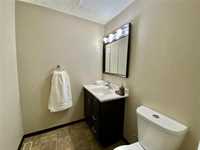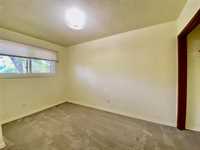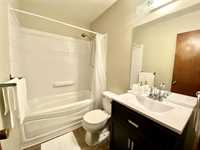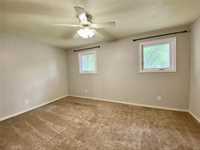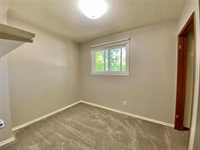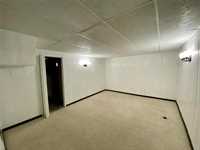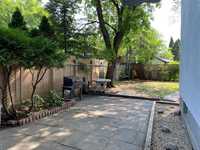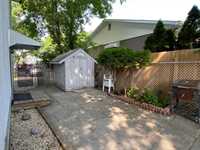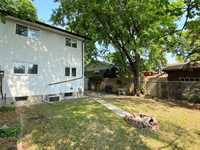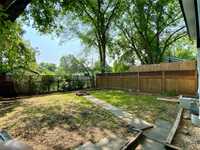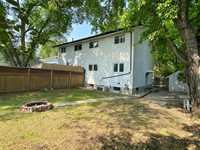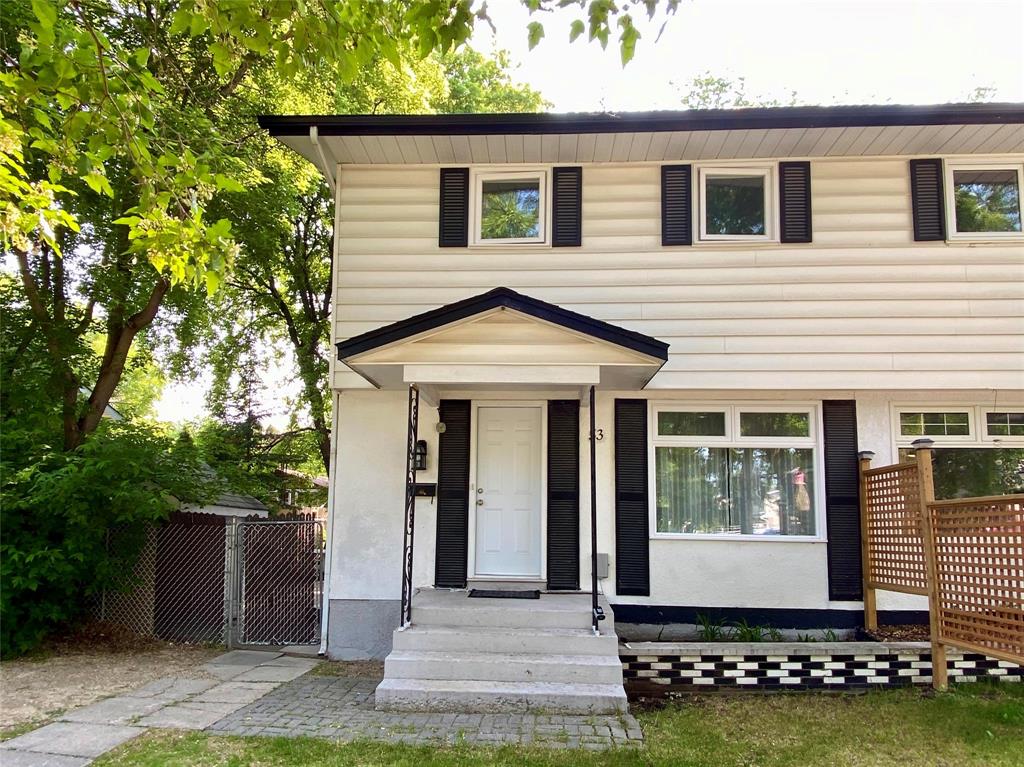
Welcome to this well-maintained 3-bedroom home in desirable Charleswood!
Situated on a quiet bay, this charming property offers comfort, space, and convenience. The main floor features a bright and sunny living room, a spacious eat-in kitchen perfect for family meals, and a convenient 2-piece bathroom. Enjoy peace of mind with brand new windows on the main floor (2024).
Upstairs, you’ll find three generous bedrooms, all with updated windows (2022), and a full 4-piece bathroom. The finished basement provides a great recreation area — ideal for a family room, home gym, or play area.
Step outside to enjoy the fully fenced backyard, perfect for kids, pets, and summer gatherings.
Located close to schools, shopping, parks, and transit, this home is perfect for families or first-time buyers. Flexible possession — move in anytime!
- Basement Development Partially Finished
- Bathrooms 2
- Bathrooms (Full) 1
- Bathrooms (Partial) 1
- Bedrooms 3
- Building Type Two Storey
- Built In 1970
- Depth 100.00 ft
- Exterior Stucco, Wood Siding
- Floor Space 1100 sqft
- Frontage 35.00 ft
- Gross Taxes $2,558.02
- Neighbourhood Charleswood
- Property Type Residential, Single Family Attached
- Remodelled Roof Coverings, Windows
- Rental Equipment None
- School Division Pembina Trails (WPG 7)
- Tax Year 24
- Features
- Air Conditioning-Central
- Smoke Detectors
- Goods Included
- Blinds
- Dryer
- Refrigerator
- Stove
- Washer
- Parking Type
- Front Drive Access
- Site Influences
- Fenced
- Landscape
- No Back Lane
- Playground Nearby
- Shopping Nearby
- Public Transportation
- Treed Lot
Rooms
| Level | Type | Dimensions |
|---|---|---|
| Main | Living Room | 17.9 ft x 10.4 ft |
| Eat-In Kitchen | 19.2 ft x 8.2 ft | |
| Two Piece Bath | - | |
| Upper | Primary Bedroom | 15.6 ft x 10.1 ft |
| Bedroom | 12.9 ft x 8.1 ft | |
| Bedroom | 10.9 ft x 8.1 ft | |
| Four Piece Bath | - |


