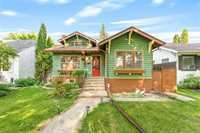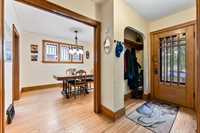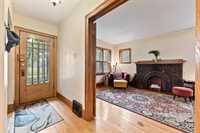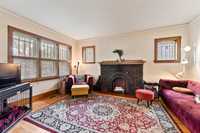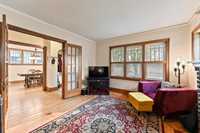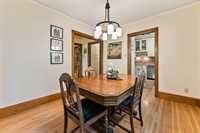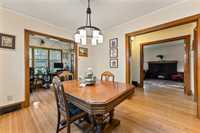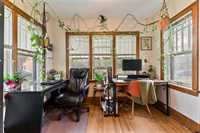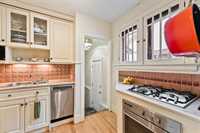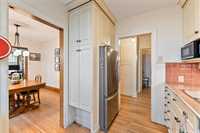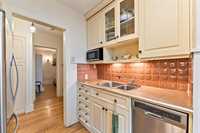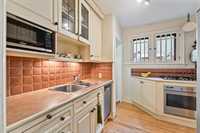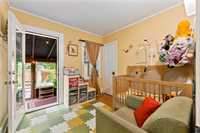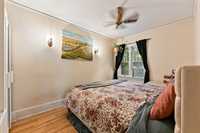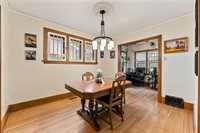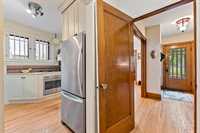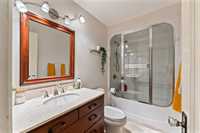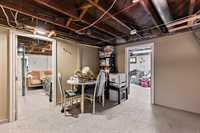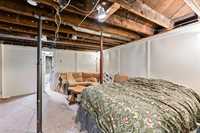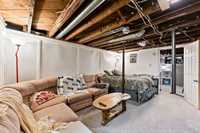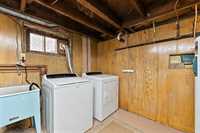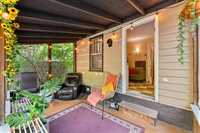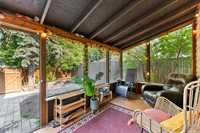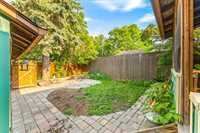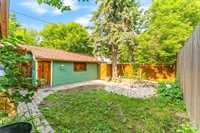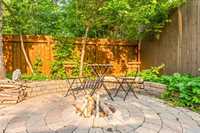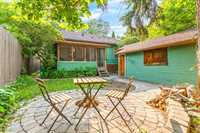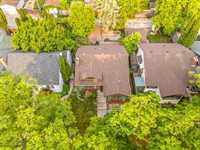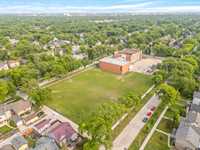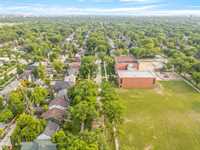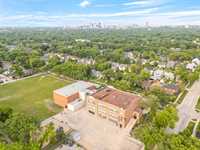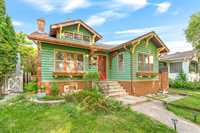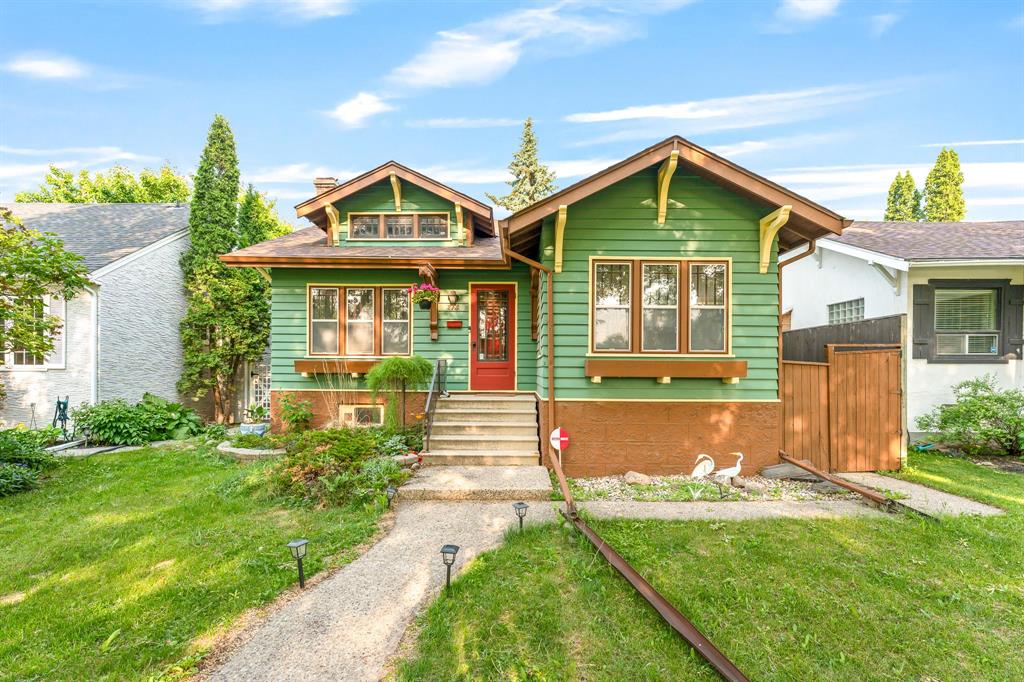
Full of charm and packed with personality, this 2-bedroom bungalow in River Heights is move-in ready and sitting in a prime spot - right across from Queenston school field! Just enough space for you to downsize or to enter the market! You’ll love the original hardwood floors, classic oak trim, French doors, and cozy living room featuring a wood-burning fireplace. The functional kitchen offers stainless steel appliances. The primary bedroom is generously sized, and the second bedroom includes a garden door leading to a sunroom - perfect for your morning coffee! The basement is spacious and with some imagination, could turn it into an office, bedroom (add egress window) and rec space. Laundry and mechanical room offers more free space. Outside, the fully fenced and landscaped yard is a true highlight. Just steps from Academy Road’s shops, coffee spots, and restaurants - this one is too good to miss. Come see it for yourself!
- Basement Development Partially Finished
- Bathrooms 1
- Bathrooms (Full) 1
- Bedrooms 3
- Building Type Bungalow
- Built In 1927
- Depth 108.00 ft
- Exterior Stucco, Wood Siding
- Floor Space 962 sqft
- Frontage 40.00 ft
- Gross Taxes $4,263.68
- Neighbourhood River Heights
- Property Type Residential, Single Family Detached
- Rental Equipment None
- School Division Winnipeg (WPG 1)
- Tax Year 2024
- Features
- Air Conditioning-Central
- High-Efficiency Furnace
- Sunroom
- Goods Included
- Dryer
- Dishwasher
- Refrigerator
- Stove
- Washer
- Parking Type
- Single Detached
- Site Influences
- Fenced
- Back Lane
- Landscaped patio
- Paved Street
- Playground Nearby
- Shopping Nearby
Rooms
| Level | Type | Dimensions |
|---|---|---|
| Main | Living Room | 15 ft x 12.17 ft |
| Dining Room | 10.25 ft x 11.42 ft | |
| Office | 9.92 ft x 7 ft | |
| Kitchen | 9.42 ft x 5.83 ft | |
| Bedroom | 13.67 ft x 10.83 ft | |
| Bedroom | 9.33 ft x 9 ft | |
| Four Piece Bath | - | |
| Basement | Bedroom | 15 ft x 13.33 ft |
| Recreation Room | 11.17 ft x 10 ft | |
| Utility Room | 28.25 ft x 13.42 ft | |
| Storage Room | 6 ft x 6 ft | |
| Other | Porch | 14 ft x 8 ft |


