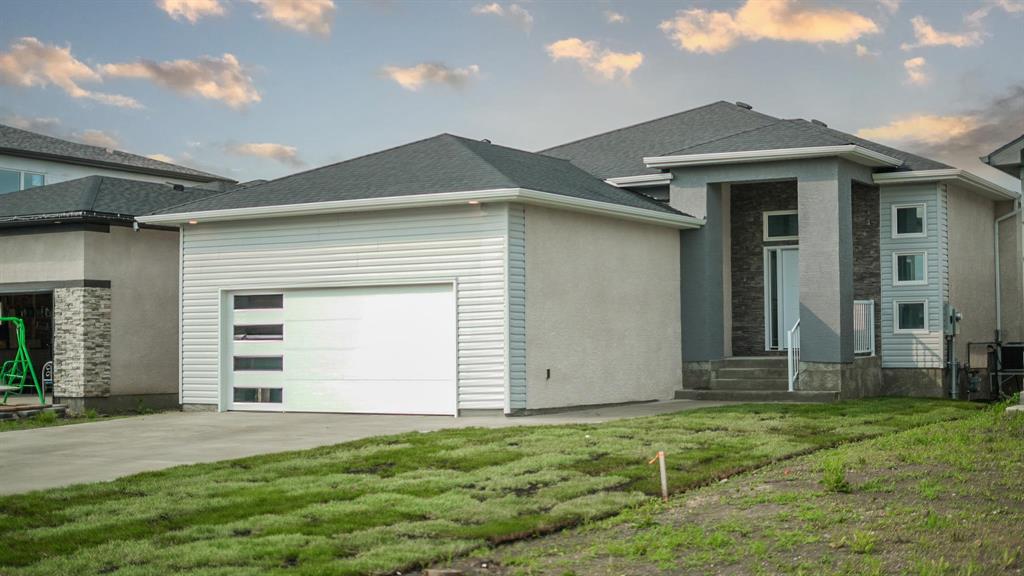Harjit Tatjur
Harjit Singh Tatjur Personal Real Estate Corporation
Office: (204) 989-9000 Mobile: (204) 230-4130homes@harjitsingh.ca
RE/MAX Associates
1060 McPhillips Street, Winnipeg, MB, R2X 2K9

Sunday, June 22, 2025 2:00 p.m. to 4:00 p.m.
Beautiful house with tons of upgrade and features on lake just only in $629,900.. . . . Visit us on open house.... Thanks
Open house Sunday 2-4pm. Welcome to this stunning custom-built bungalow situated on a beautiful lake lot. Designed with an open-concept layout, this home boasts a range of premium upgrades including vinyl plank, acrylic stucco exterior, glass railings, triple-pane windows, steel beams, and quartz countertops throughout. The kitchen is a chef’s dream, featuring quartz counters, an under mount sink, extended-height cabinetry, a chimney-style range hood, and a spacious walk-in pantry. A grand front entrance w/two pillars opens into a welcoming foyer with sunken design elements. The oversized primary bedroom offers a luxurious ensuite with a standing shower, dual quartz vanities, and a large walk-in closet. Additional highlights include a mudroom w/ main-floor laundry, two additional bedrooms, & a full bathroom. Enjoy the convenience of an oversized garage, extended driveway, fresh landscaping, central air conditioning,. The 9ft lookout basement, constructed w/steel beam—is ready for future development & designed to accommodate three additional bedrooms with large windows & lake views. Front elevation is finished with a blend of acrylic stucco, siding, & stone, adding to the home’s impressive curb appeal.
| Level | Type | Dimensions |
|---|---|---|
| Main | Living Room | 15.5 ft x 12.6 ft |
| Foyer | - | |
| Dining Room | 11.8 ft x 10.8 ft | |
| Kitchen | - | |
| Primary Bedroom | 14 ft x 12 ft | |
| Four Piece Ensuite Bath | 8.8 ft x 7 ft | |
| Bedroom | 12 ft x 10 ft | |
| Three Piece Bath | 8.4 ft x 5 ft | |
| Bedroom | 12 ft x 10 ft | |
| Mudroom | 9.8 ft x 9 ft |