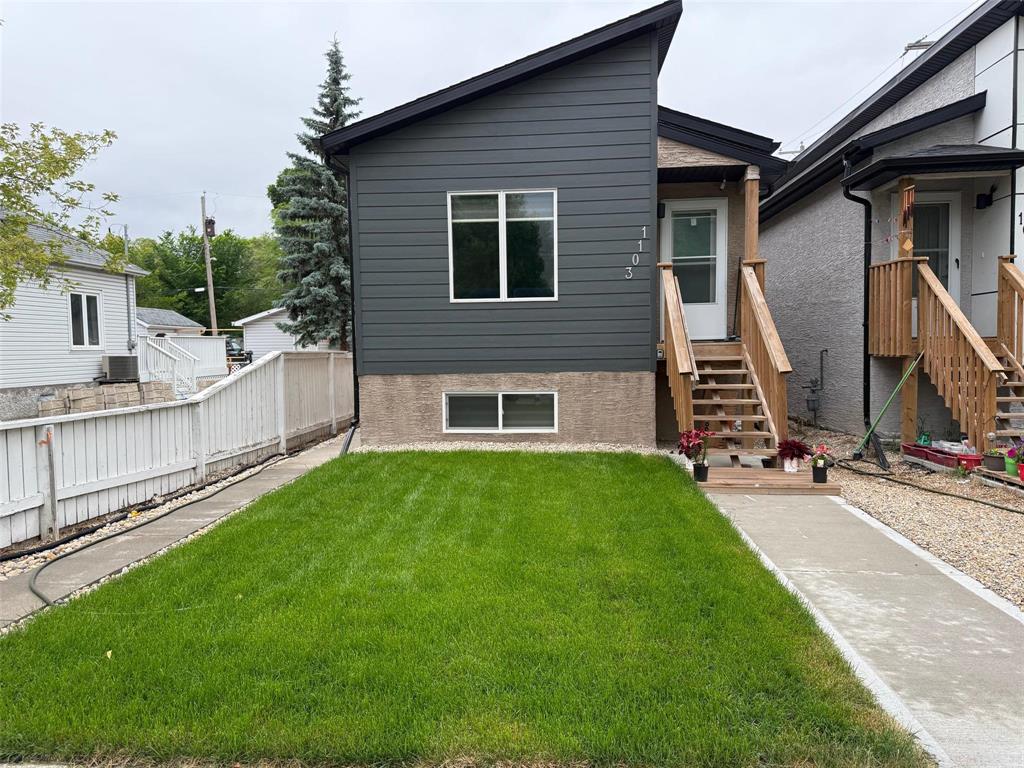RE/MAX Associates
1060 McPhillips Street, Winnipeg, MB, R2X 2K9

Showing starts now.Offers as received.Stunning Brand New Home! Experience modern living in this nearly 1041 sq ft spacious residence! This beautiful home features three bedrooms, three bathrooms, and a fully finished basement with a convenient side door entry, along with a double detached garage.Key Features:Open concept design with stylish, modern finishes.Custom cabinetry and luxurious quartz countertops.Side entrance leading to the basement, ideal for guests or multi-generational living Basement includes one additional bedroom, full bathroom, and a massive rec room featuring a wet bar, perfect for entertaining Expansive nine-foot ceilings throughout the home Included air conditioning for year-round comfort.Recent upgardes -2025 patio and side walk,fully landscaped front yard,vendor will paint entire house before possession.Don't miss out on this exceptional property! Schedule your appointment to view today and step into your dream home!
| Level | Type | Dimensions |
|---|---|---|
| Main | Primary Bedroom | 13.08 ft x 12 ft |
| Three Piece Ensuite Bath | 10.8 ft x 5 ft | |
| Bedroom | 11.5 ft x 10 ft | |
| Three Piece Bath | 15.5 ft x 18 ft | |
| Eat-In Kitchen | 15.8 ft x 12.9 ft | |
| Living/Dining room | 12.5 ft x 20.8 ft | |
| Basement | Three Piece Bath | 10.8 ft x 5 ft |
| Den | 15.9 ft x 9.7 ft | |
| Bedroom | 15.7 ft x 12 ft |