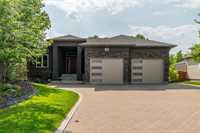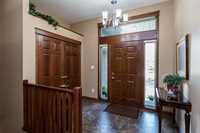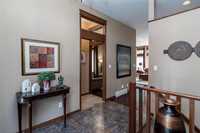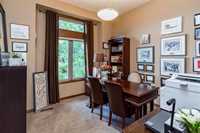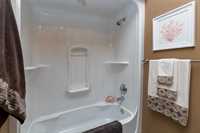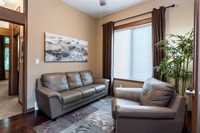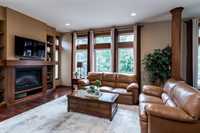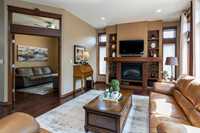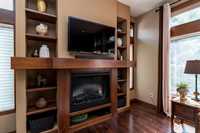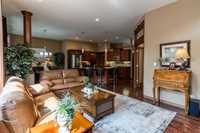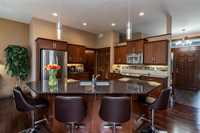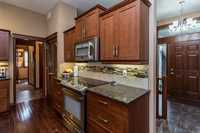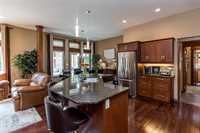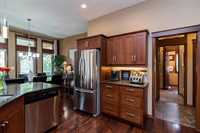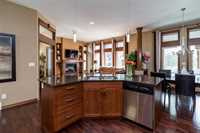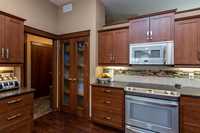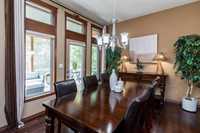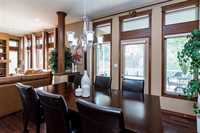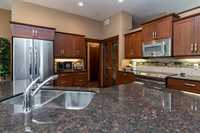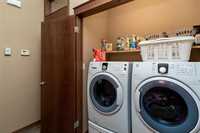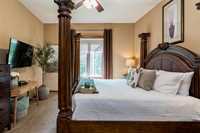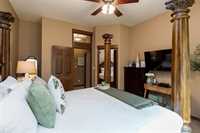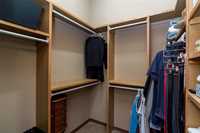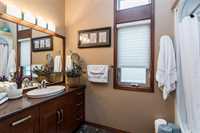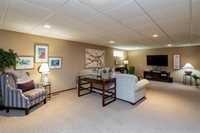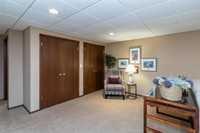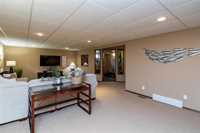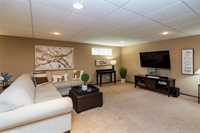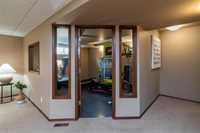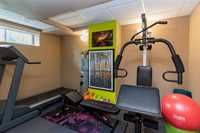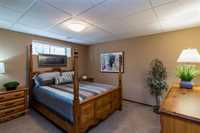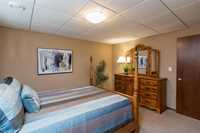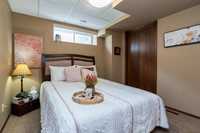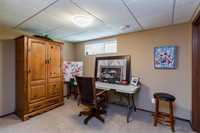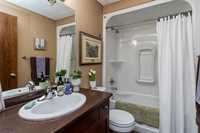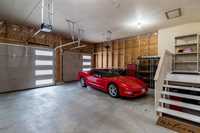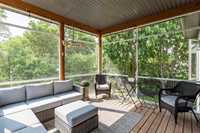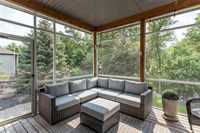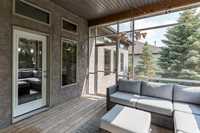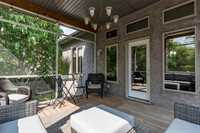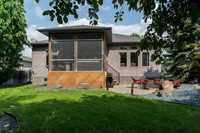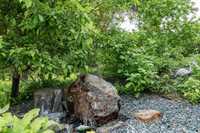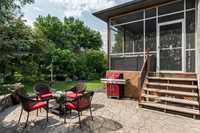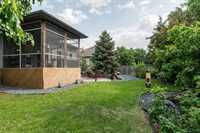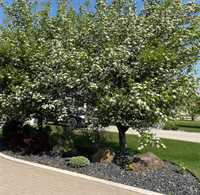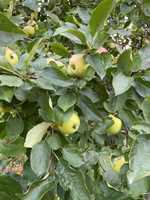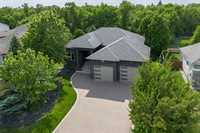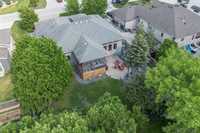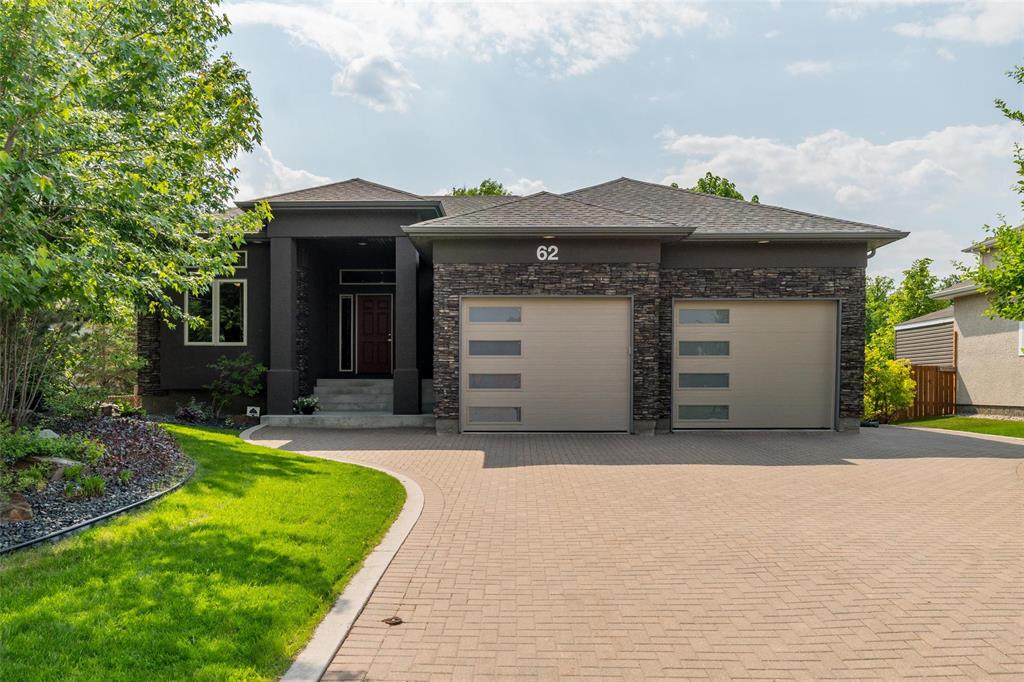
SS June 14 & OFFERS June 18 @7PM. Where to begin? You will fall in love with this gorgeous Foster Built CUSTOM home, featuring 10 ft ceilings, transom windows in the Great Room & Dining Room, the “signature” pillar, high quality finishing & workmanship throughout, to include HWF’s & granite counter tops in the “Chef’s Delight” kitchen. Great curb appeal featuring an inter-locking brick driveway to a 26’ x 24’ O/S double garage. Professional landscaping, fountain & underground sprinkler. Now come inside & imagine the possibilities for you & your Family! This open concept plan offers nearly 3,000 sq ft of TOTAL living space. Enjoy the 3 season sunroom (piled) & patio in the West facing private & fenced backyard. The perfect home for entertaining, whether enjoying conversation in the Great Room w/ FP, hosting a formal dinner party, informal gathering at the large island in the kitchen, reading in the den, watching the Big Game in the spacious RecRoom, or working out in the Gym (equipment to remain). There is something for everyone, to also include the horticulturist. TOTAL 5 BDRMS, to include a Primary BDRM suite w/ensuite & TOTAL of 3 FULL BATHS. Cent air & vac. 8 appliances. Please view photos & video
- Basement Development Fully Finished
- Bathrooms 3
- Bathrooms (Full) 3
- Bedrooms 5
- Building Type Bungalow
- Built In 2010
- Depth 142.00 ft
- Exterior Stone, Stucco
- Fireplace Other - See remarks
- Fireplace Fuel Electric
- Floor Space 1500 sqft
- Frontage 70.00 ft
- Gross Taxes $5,072.88
- Neighbourhood Aspen Lakes
- Property Type Residential, Single Family Detached
- Remodelled Other remarks
- Rental Equipment None
- Tax Year 2024
- Features
- Air Conditioning-Central
- High-Efficiency Furnace
- Laundry - Main Floor
- Main floor full bathroom
- Microwave built in
- No Smoking Home
- Patio
- Smoke Detectors
- Sprinkler System-Underground
- Sump Pump
- Sunroom
- Parking Type
- Double Attached
- Front Drive Access
- Garage door opener
- Insulated garage door
- Oversized
- Paved Driveway
- Site Influences
- Fenced
- Fruit Trees/Shrubs
- Landscaped patio
- No Back Lane
- Paved Street
- Playground Nearby
- Private Yard
- Shopping Nearby
Rooms
| Level | Type | Dimensions |
|---|---|---|
| Main | Great Room | 17.2 ft x 13.3 ft |
| Eat-In Kitchen | 16 ft x 13 ft | |
| Dining Room | 14 ft x 11 ft | |
| Den | 11 ft x 9.9 ft | |
| Primary Bedroom | 14.04 ft x 13.02 ft | |
| Bedroom | 11 ft x 11 ft | |
| Four Piece Bath | - | |
| Four Piece Ensuite Bath | - | |
| Basement | Recreation Room | 26.1 ft x 14.05 ft |
| Gym | 12.09 ft x 10.2 ft | |
| Bedroom | 12.8 ft x 12.03 ft | |
| Bedroom | 12.04 ft x 12 ft | |
| Bedroom | 9.07 ft x 9.04 ft | |
| Four Piece Bath | - |


