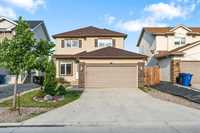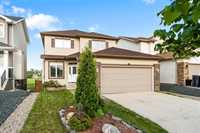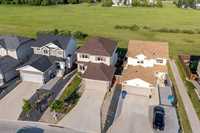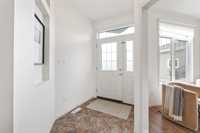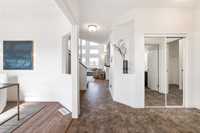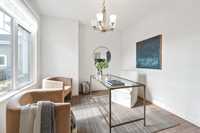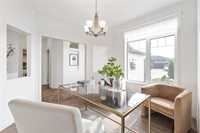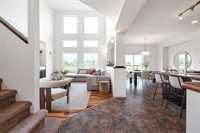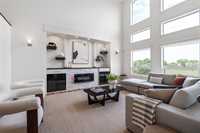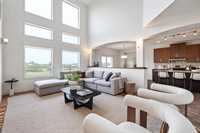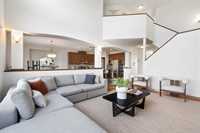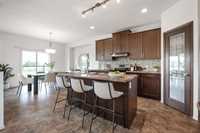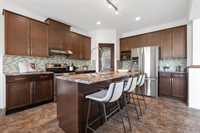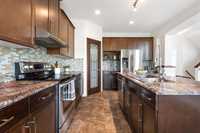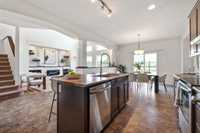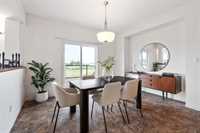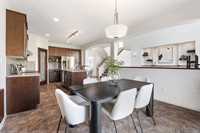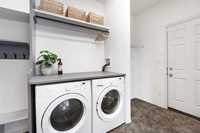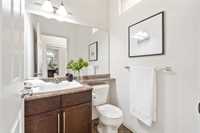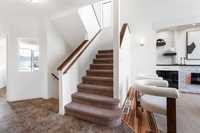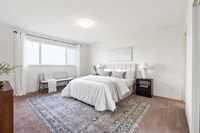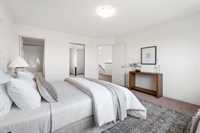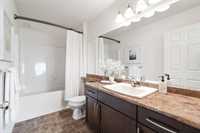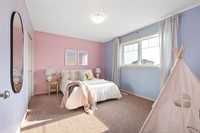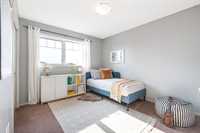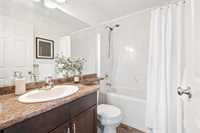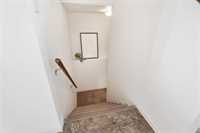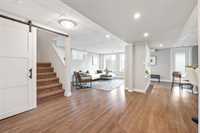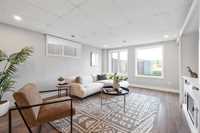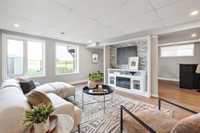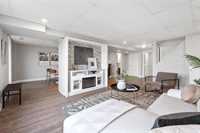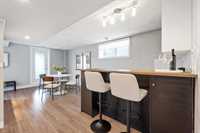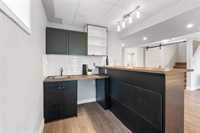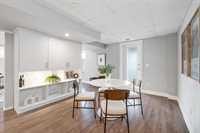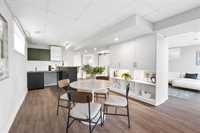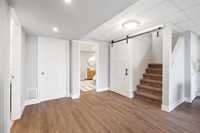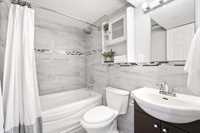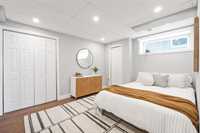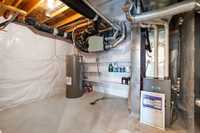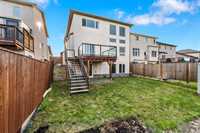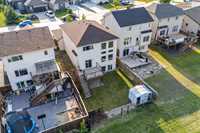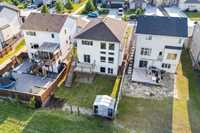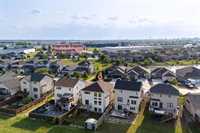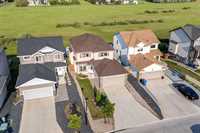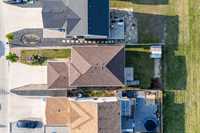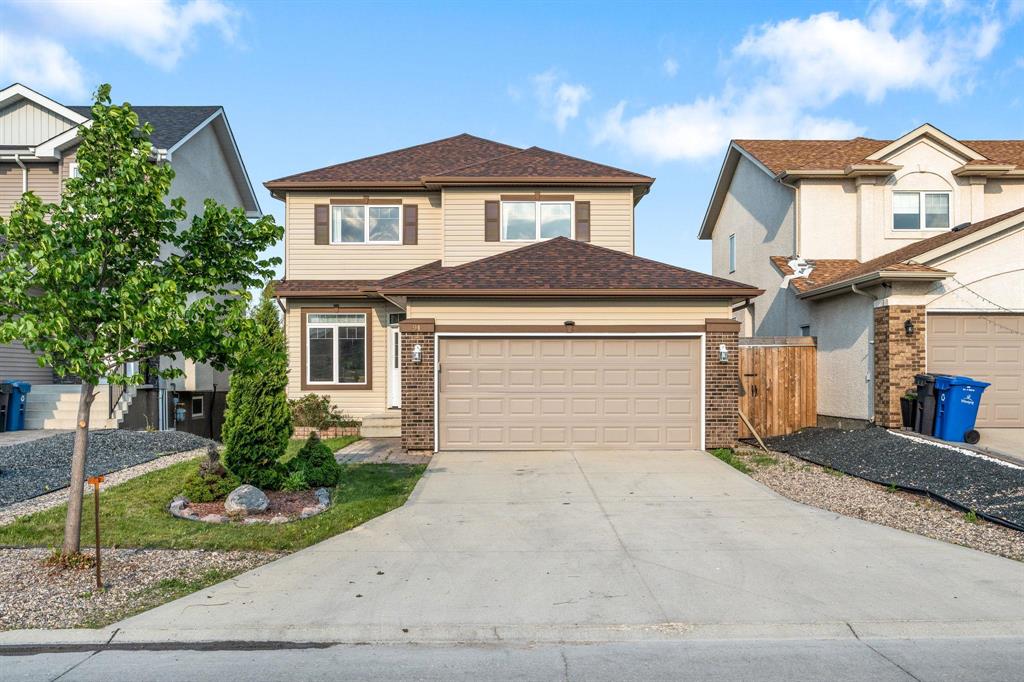
Showings start - Tuesday ( June 10th), Offers as received.
Welcome to this bright and spacious 4-bedroom, 3.5 bath home offering nearly 2,000 sq. ft. of comfort and functionality. Built just 8 years ago, it’s ideal for growing families who value space and smart design. The main floor features an open-concept layout with a soaring-ceiling great room, dramatic windows, custom built-ins, and a warm, stylish vibe. The kitchen is made for everyday living with a large island, ample storage, and a cozy dining nook with access to a raised deck—perfect for BBQs or relaxing while overlooking the fenced backyard and open field beyond. The front office is great for remote work or homework, and the combined mudroom/laundry adds convenience. Upstairs, you'll find three well-sized bedrooms, including a private primary retreat with a 3-piece ensuite and walk-in closet. The second floor also includes a spacious main bath with quality finishes. Downstairs, the walk-out basement shines with a 4th bedroom, full bath, wet bar, fireplace, and open rec/play area leading to a covered patio and landscaped yard. Added perks include a shed, a 220V-wired insulated double garage, and a friendly, family-oriented neighborhood.
- Basement Development Fully Finished
- Bathrooms 4
- Bathrooms (Full) 3
- Bathrooms (Partial) 1
- Bedrooms 4
- Building Type Two Storey
- Built In 2014
- Depth 117.00 ft
- Exterior Brick, Stucco, Vinyl
- Fireplace Free-standing, Heatilator/Fan
- Fireplace Fuel Electric
- Floor Space 1970 sqft
- Frontage 40.00 ft
- Gross Taxes $6,010.40
- Neighbourhood Waterside Estates
- Property Type Residential, Single Family Detached
- Rental Equipment None
- School Division Winnipeg (WPG 1)
- Tax Year 24
- Features
- Air Conditioning-Central
- Goods Included
- Alarm system
- Dryer
- Dishwasher
- Refrigerator
- Garage door opener
- Garage door opener remote(s)
- Storage Shed
- Stove
- Window Coverings
- Washer
- Parking Type
- Double Attached
- Insulated
- Site Influences
- Fenced
- Golf Nearby
- Landscape
- Landscaped deck
- Playground Nearby
- Private Yard
- Shopping Nearby
Rooms
| Level | Type | Dimensions |
|---|---|---|
| Main | Great Room | 18 ft x 15 ft |
| Den | 10 ft x 10 ft | |
| Dining Room | 13.25 ft x 11 ft | |
| Kitchen | 12 ft x 12 ft | |
| Laundry Room | 11.5 ft x 6 ft | |
| Two Piece Bath | - | |
| Upper | Primary Bedroom | 15 ft x 13 ft |
| Bedroom | 14 ft x 10.5 ft | |
| Bedroom | 11 ft x 10 ft | |
| Four Piece Ensuite Bath | - | |
| Three Piece Bath | - | |
| Basement | Recreation Room | 24 ft x 23 ft |
| Bedroom | 13 ft x 10 ft | |
| Three Piece Bath | - |


